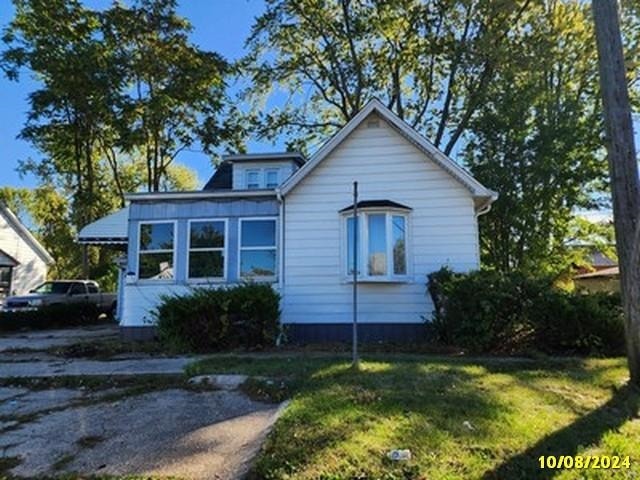
710 S 15th St Saginaw, MI 48601
About This Home
As of November 2024Three bedroom, One and half bath home in Saginaw, the perfect canvas to make this your dream home!
Last Agent to Sell the Property
All Star Real Estate License #BCRA-6502325305 Listed on: 10/22/2024
Home Details
Home Type
- Single Family
Est. Annual Taxes
Year Built
- Built in 1904
Lot Details
- 2,178 Sq Ft Lot
- Lot Dimensions are 44 x 50
Parking
- 1 Car Attached Garage
Home Design
- Frame Construction
Interior Spaces
- 1,156 Sq Ft Home
- 1.5-Story Property
- Crawl Space
Flooring
- Carpet
- Vinyl
Bedrooms and Bathrooms
- 3 Bedrooms
Utilities
- Boiler Heating System
- Heating System Uses Natural Gas
- Gas Water Heater
Listing and Financial Details
- Assessor Parcel Number 21 1615 00000
Ownership History
Purchase Details
Home Financials for this Owner
Home Financials are based on the most recent Mortgage that was taken out on this home.Purchase Details
Purchase Details
Purchase Details
Similar Homes in Saginaw, MI
Home Values in the Area
Average Home Value in this Area
Purchase History
| Date | Type | Sale Price | Title Company |
|---|---|---|---|
| Deed | $33,152 | None Listed On Document | |
| Deed | $33,152 | None Listed On Document | |
| Sheriffs Deed | $36,900 | None Listed On Document | |
| Deed | -- | -- | |
| Deed | $9,800 | -- |
Mortgage History
| Date | Status | Loan Amount | Loan Type |
|---|---|---|---|
| Open | $53,600 | New Conventional |
Property History
| Date | Event | Price | Change | Sq Ft Price |
|---|---|---|---|---|
| 07/11/2025 07/11/25 | Price Changed | $64,500 | -4.7% | $56 / Sq Ft |
| 06/25/2025 06/25/25 | For Sale | $67,700 | +104.2% | $59 / Sq Ft |
| 11/27/2024 11/27/24 | Sold | $33,152 | +16.9% | $29 / Sq Ft |
| 11/06/2024 11/06/24 | Pending | -- | -- | -- |
| 10/22/2024 10/22/24 | For Sale | $28,350 | -- | $25 / Sq Ft |
Tax History Compared to Growth
Tax History
| Year | Tax Paid | Tax Assessment Tax Assessment Total Assessment is a certain percentage of the fair market value that is determined by local assessors to be the total taxable value of land and additions on the property. | Land | Improvement |
|---|---|---|---|---|
| 2024 | $1,231 | $11,400 | $0 | $0 |
| 2023 | $345 | $10,600 | $0 | $0 |
| 2022 | $405 | $9,000 | $0 | $0 |
| 2021 | $377 | $7,700 | $0 | $0 |
| 2020 | $329 | $7,000 | $0 | $0 |
| 2019 | $333 | $6,600 | $100 | $6,500 |
| 2018 | $259 | $7,118 | $0 | $0 |
| 2017 | $318 | $7,150 | $0 | $0 |
| 2016 | $316 | $6,944 | $0 | $0 |
| 2014 | -- | $6,855 | $0 | $6,794 |
| 2013 | -- | $6,859 | $0 | $0 |
Agents Affiliated with this Home
-
Pat Devereaux

Seller's Agent in 2025
Pat Devereaux
RE/MAX Michigan
(989) 280-2622
203 Total Sales
-
All Star Real Estate

Seller's Agent in 2024
All Star Real Estate
All Star Real Estate
(989) 922-6800
398 Total Sales
Map
Source: Bay County Realtor® Association MLS
MLS Number: 50159032
APN: 92101615000000
- 1919 Perkins St
- 635 S 16th St
- 725 S 10th St
- 1610 E Genesee Ave
- 3361 Burt St
- 2316 Whittier St
- 1541 Emily St
- 2229 Janes Ave
- 221 S 14th St
- 213 S 12th St
- 2009 E Holland Rd
- 1103,1107,1111,1115 S Park Ave
- 637 S 26th St
- 925 Emerson St
- 0 S 26th St
- 644 S 26th St
- 3026 Janes Rd
- 436 S 27th St
- 616 S Warren Ave
- 812 Simoneau St
