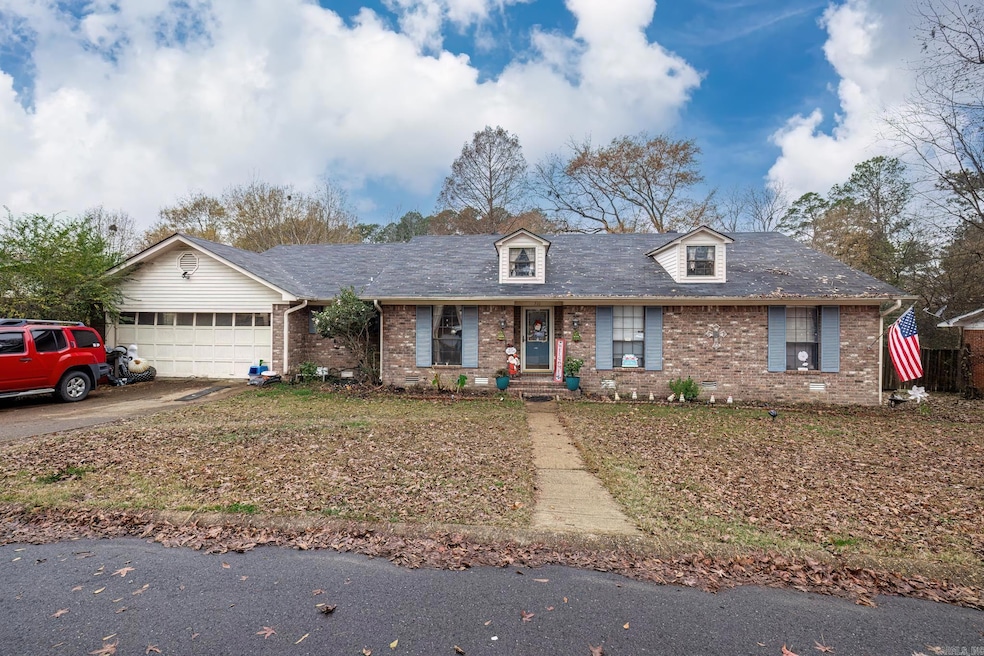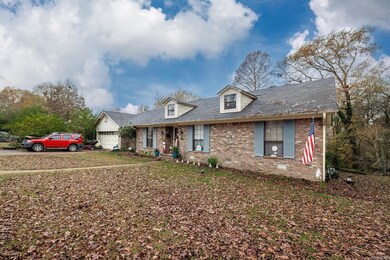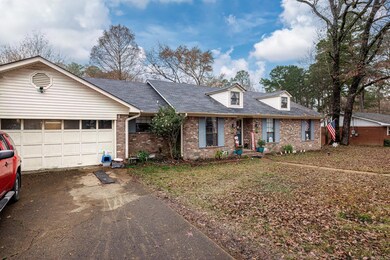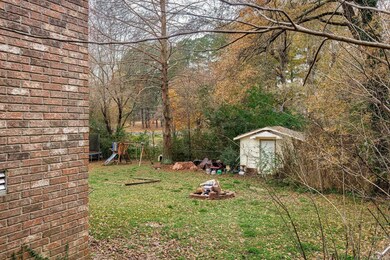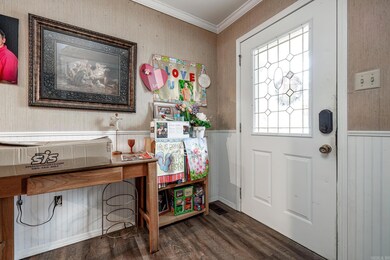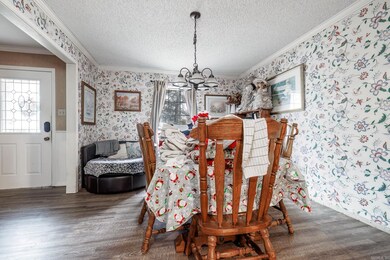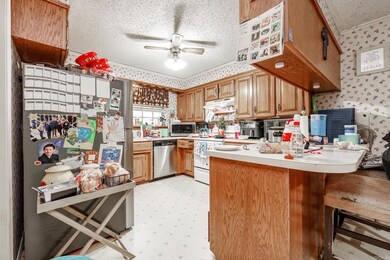
710 S 24th St Arkadelphia, AR 71923
Highlights
- Country Style Home
- 1-Story Property
- Central Heating and Cooling System
- Laundry Room
- Luxury Vinyl Tile Flooring
- Combination Kitchen and Dining Room
About This Home
As of May 2025Charming and move-in ready, this 3-bedroom, 2.5-bath home is the perfect starter home, priced to sell! Featuring a cozy living room with a gas log fireplace, this property offers warmth and comfort for gatherings. The home boasts newer LVP floors, a recently updated roof, and an HVAC unit, ensuring style and peace of mind. A spacious garage provides convenient parking and storage, while the large fenced-in backyard is ideal for outdoor activities, gardening, or entertaining. Don’t miss out on this fantastic opportunity to own a well-maintained home with everything you need to get started! Agents see showing remarks.
Home Details
Home Type
- Single Family
Est. Annual Taxes
- $1,759
Parking
- Garage
Home Design
- Country Style Home
- Brick Exterior Construction
- Pitched Roof
Interior Spaces
- 1,421 Sq Ft Home
- 1-Story Property
- Gas Log Fireplace
- Combination Kitchen and Dining Room
- Luxury Vinyl Tile Flooring
- Crawl Space
- Stove
- Laundry Room
Bedrooms and Bathrooms
- 3 Bedrooms
Additional Features
- 142 Sq Ft Lot
- Central Heating and Cooling System
Listing and Financial Details
- Assessor Parcel Number 74-00980-000
Ownership History
Purchase Details
Home Financials for this Owner
Home Financials are based on the most recent Mortgage that was taken out on this home.Purchase Details
Similar Homes in Arkadelphia, AR
Home Values in the Area
Average Home Value in this Area
Purchase History
| Date | Type | Sale Price | Title Company |
|---|---|---|---|
| Warranty Deed | $140,000 | None Listed On Document | |
| Deed | $6,000 | -- |
Mortgage History
| Date | Status | Loan Amount | Loan Type |
|---|---|---|---|
| Open | $137,464 | FHA |
Property History
| Date | Event | Price | Change | Sq Ft Price |
|---|---|---|---|---|
| 05/09/2025 05/09/25 | Sold | $140,000 | -6.7% | $99 / Sq Ft |
| 03/14/2025 03/14/25 | For Sale | $150,000 | +7.1% | $106 / Sq Ft |
| 03/10/2025 03/10/25 | Off Market | $140,000 | -- | -- |
| 03/09/2025 03/09/25 | Pending | -- | -- | -- |
| 02/14/2025 02/14/25 | Price Changed | $150,000 | -3.2% | $106 / Sq Ft |
| 12/18/2024 12/18/24 | For Sale | $155,000 | -- | $109 / Sq Ft |
Tax History Compared to Growth
Tax History
| Year | Tax Paid | Tax Assessment Tax Assessment Total Assessment is a certain percentage of the fair market value that is determined by local assessors to be the total taxable value of land and additions on the property. | Land | Improvement |
|---|---|---|---|---|
| 2024 | -- | $0 | $0 | $0 |
| 2023 | $0 | $0 | $0 | $0 |
| 2022 | $0 | $0 | $0 | $0 |
| 2021 | $0 | $0 | $0 | $0 |
| 2020 | $0 | $0 | $0 | $0 |
| 2019 | $0 | $0 | $0 | $0 |
| 2018 | $0 | $0 | $0 | $0 |
| 2017 | $0 | $0 | $0 | $0 |
| 2016 | -- | $0 | $0 | $0 |
| 2015 | -- | $0 | $0 | $0 |
| 2014 | -- | $0 | $0 | $0 |
Agents Affiliated with this Home
-
Falicia Samuels

Seller's Agent in 2025
Falicia Samuels
Crye*Leike Pro Elite Realty
(870) 210-0958
291 Total Sales
Map
Source: Cooperative Arkansas REALTORS® MLS
MLS Number: 24045417
APN: 74-00980-000
- 121 Leewood Dr
- 2507 Yorkshire Dr
- TBD Evonshire Dr
- 6 Hills Ct
- 2701 Lynwood Dr
- 1812 Sylvia St
- 2838 Sylvia St
- 1106 S 26th St
- 1317 Center St
- 102 Mockingbird Ln
- 1750 Oconnell St
- 1716 Walnut St
- 2043 Elaine Cir
- 2084 Elaine Cir
- 119 N 20th St
- 1809 Caddo St
- TBD Pine St
- 2311 Willowbrook St
- Lot 48 Willowbrook St
- 1565 Pine Manor Dr
