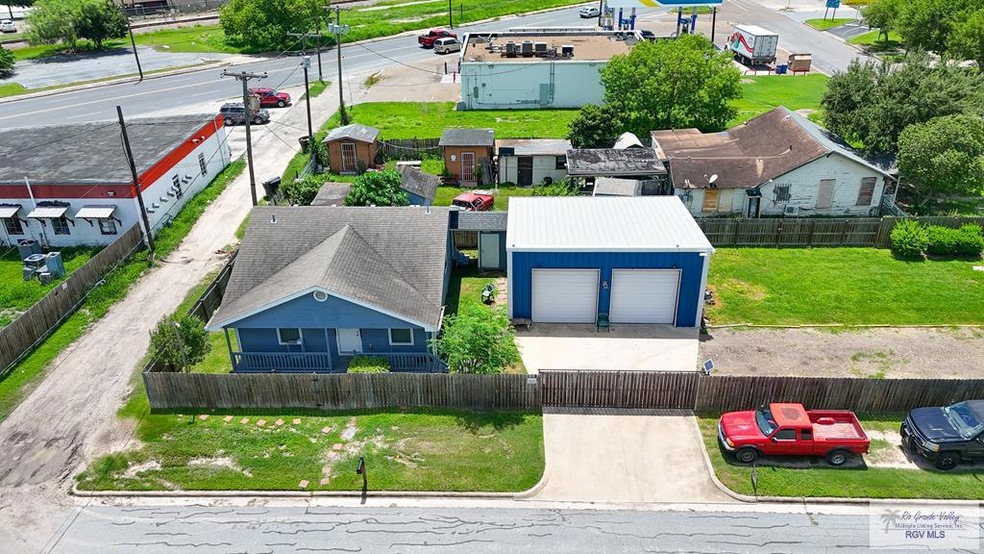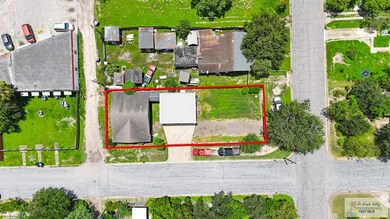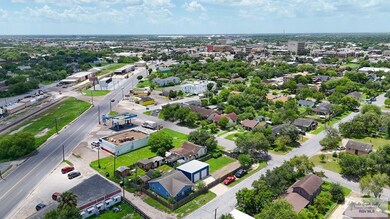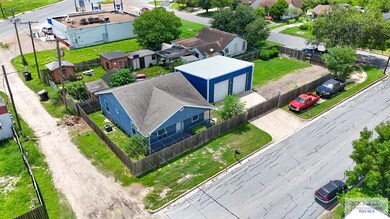710 S 5th St Unit 5 Harlingen, TX 78550
Estimated payment $1,142/month
Highlights
- Corner Lot
- Separate Outdoor Workshop
- Double Pane Windows
- No HOA
- Detached Garage
- Laundry Room
About This Home
Don't Miss This Incredible Opportunity! Discover this beautifully remodeled home that perfectly blends comfort and functionality. In addition to the stylish interior, this property features a massive, solid steel warehouse—ideal for a wide range of business ventures or storage needs. Conveniently located near shopping, dining, and major highways, this property offers both residential charm and outstanding commercial potential. Whether you're looking to live, work, or invest, this one checks all the boxes. Schedule your private tour today and bring your best offer—this unique opportunity won't last long!
Listing Agent
KELLER WILLIAMS LRGV Brokerage Phone: 9564238877 License #TREC # 0552345 Listed on: 07/09/2025

Home Details
Home Type
- Single Family
Est. Annual Taxes
- $3,552
Year Built
- Built in 2013
Lot Details
- 7,000 Sq Ft Lot
- Privacy Fence
- Corner Lot
Parking
- Detached Garage
Home Design
- Slab Foundation
- Composition Roof
- Wood Siding
- Aluminum Siding
Interior Spaces
- 1,008 Sq Ft Home
- 1-Story Property
- Ceiling Fan
- Double Pane Windows
- Tile Flooring
- Laundry Room
Bedrooms and Bathrooms
- 3 Bedrooms
- 1 Full Bathroom
Outdoor Features
- Separate Outdoor Workshop
Schools
- Travis Elementary School
- Vernon Middle School
- Harlingen South High School
Utilities
- Central Heating and Cooling System
- Thermostat
- Electric Water Heater
Community Details
- No Home Owners Association
- Harlingen Original Townsite Subdivision
Map
Home Values in the Area
Average Home Value in this Area
Tax History
| Year | Tax Paid | Tax Assessment Tax Assessment Total Assessment is a certain percentage of the fair market value that is determined by local assessors to be the total taxable value of land and additions on the property. | Land | Improvement |
|---|---|---|---|---|
| 2025 | $3,552 | $178,705 | $45,150 | $133,555 |
| 2024 | $3,552 | $182,920 | $48,300 | $134,620 |
| 2023 | $3,324 | $167,533 | $31,850 | $135,683 |
| 2022 | $2,159 | $94,895 | $22,750 | $72,145 |
| 2021 | $1,929 | $83,640 | $18,200 | $65,440 |
| 2020 | $1,989 | $84,184 | $18,200 | $65,984 |
| 2019 | $1,757 | $74,042 | $16,100 | $57,942 |
| 2018 | $1,786 | $74,508 | $16,100 | $58,408 |
| 2017 | $1,772 | $74,969 | $16,100 | $58,869 |
| 2016 | $1,249 | $61,760 | $10,500 | $51,260 |
| 2015 | $728 | $51,018 | $10,500 | $40,518 |
Property History
| Date | Event | Price | List to Sale | Price per Sq Ft |
|---|---|---|---|---|
| 10/18/2025 10/18/25 | Pending | -- | -- | -- |
| 10/09/2025 10/09/25 | Price Changed | $160,000 | -3.0% | $159 / Sq Ft |
| 08/04/2025 08/04/25 | Price Changed | $165,000 | -2.9% | $164 / Sq Ft |
| 07/09/2025 07/09/25 | For Sale | $170,000 | -- | $169 / Sq Ft |
Purchase History
| Date | Type | Sale Price | Title Company |
|---|---|---|---|
| Warranty Deed | -- | Stewart Title Of Cameron Cou |
Source: Rio Grande Valley Multiple Listing Service
MLS Number: 29766673
APN: 150000-1240-005000
- 710 S 5th St
- 2205 Treasure Cove
- 718 E Pierce Ave
- 1019 S 5th St
- 809 E Buchanan St
- 910 E Filmore Ave
- 117 W Pierce Ave
- 909 E Buchanan St
- 202 W Pierce Ave Unit 7
- 1205 S 3rd St
- 1002 E Taylor St
- 618 E Van Buren Ave
- 222 W Filmore Ave
- 1217 S 1st St
- 210 E Cleveland Ave
- 322 W Buchanan St
- 1118 E Filmore Ave
- 1301 S 1st St
- 1106 Whitewing Dr
- 1310 S A St






