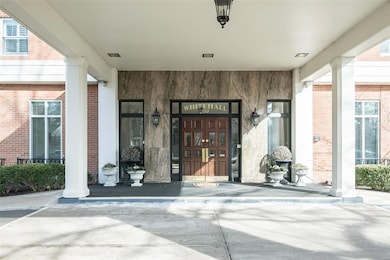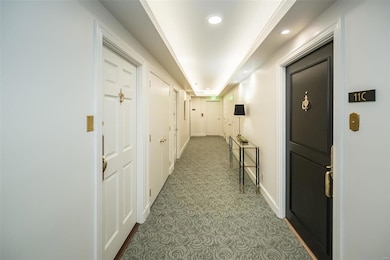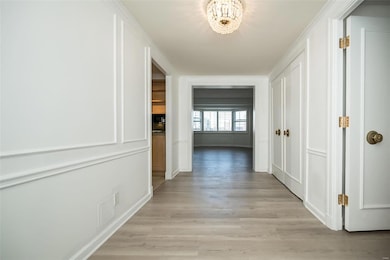
Whitehall Condominiums 710 S Hanley Rd Unit 11D Saint Louis, MO 63105
Downtown Clayton NeighborhoodEstimated payment $3,398/month
Highlights
- Fitness Center
- In Ground Pool
- Center Hall Plan
- Glenridge Elementary School Rated A+
- Clubhouse
- Traditional Architecture
About This Home
Stunning sunlit condo with a view with 1 bed + 2 full baths and over 1800 sf in the prestigious Whitehall Condominiums! Amenities Galore with this expansive (1824 sq ft) one-bedroom, 2-bathroom residence welcomes you into the 17x9 Entry Hall with Clayton Skyline view. The floor plan boasts ample natural light with large bay window capturing amazing views! Enjoy high-rise living and entertaining in the expansive living room with built-in bookcases that surround the Fireplace open to the large dining room. The kitchen includes a built-in refrigerator, wine fridge, wet-bar and breakfast area. The large primary suite includes a full bath with walk in shower, jet tub, double sinks and walk in closet. Updates include Plantation Shutters and Luxury vinyl flooring. Convenience and luxury includes in-unit laundry and 1 garage parking space. Building amenities- doorman, pool, fitness room, library, beautiful gardens & 2 Guest Suites available. Don’t miss out on this one of a kind Clayton condo!
Property Details
Home Type
- Condominium
Est. Annual Taxes
- $3,819
Year Built
- Built in 1966
HOA Fees
- $1,577 Monthly HOA Fees
Parking
- 1 Car Attached Garage
- Parking Storage or Cabinetry
- Garage Door Opener
- Guest Parking
Home Design
- Traditional Architecture
- Brick Exterior Construction
Interior Spaces
- 1,824 Sq Ft Home
- 1-Story Property
- Electric Fireplace
- Center Hall Plan
- Family Room
- Living Room
- Breakfast Room
- Dining Room
- Home Security System
- Washer and Dryer Hookup
Kitchen
- Dishwasher
- Disposal
Flooring
- Ceramic Tile
- Luxury Vinyl Plank Tile
Bedrooms and Bathrooms
- 1 Bedroom
- 2 Full Bathrooms
Accessible Home Design
- Accessible Elevator Installed
- Accessible Common Area
- Accessible Entrance
- Accessible Parking
Pool
- In Ground Pool
Schools
- Glenridge Elem. Elementary School
- Wydown Middle School
- Clayton High School
Utilities
- Electric Air Filter
- Forced Air Heating System
Listing and Financial Details
- Assessor Parcel Number 19K-34-0896
Community Details
Overview
- Association fees include air conditioning, doorman, heating, some insurance, ground maintenance, parking, pool, recreation facl, receptionist, security, sewer, snow removal, trash, water
- 63 Units
- High-Rise Condominium
Amenities
- Clubhouse
- Laundry Facilities
- Community Storage Space
Recreation
- Fitness Center
Security
- Security Lighting
Map
About Whitehall Condominiums
Home Values in the Area
Average Home Value in this Area
Tax History
| Year | Tax Paid | Tax Assessment Tax Assessment Total Assessment is a certain percentage of the fair market value that is determined by local assessors to be the total taxable value of land and additions on the property. | Land | Improvement |
|---|---|---|---|---|
| 2023 | $3,819 | $56,280 | $9,540 | $46,740 |
| 2022 | $3,534 | $49,320 | $20,100 | $29,220 |
| 2021 | $2,445 | $49,320 | $20,100 | $29,220 |
| 2020 | $4,305 | $58,400 | $22,170 | $36,230 |
| 2019 | $4,247 | $58,400 | $22,170 | $36,230 |
| 2018 | $2,236 | $31,290 | $12,480 | $18,810 |
| 2017 | $2,221 | $31,290 | $12,480 | $18,810 |
| 2016 | $2,161 | $29,000 | $7,620 | $21,380 |
| 2015 | $2,180 | $29,000 | $7,620 | $21,380 |
| 2014 | $2,446 | $31,240 | $11,650 | $19,590 |
Property History
| Date | Event | Price | Change | Sq Ft Price |
|---|---|---|---|---|
| 04/05/2025 04/05/25 | Price Changed | $269,900 | -25.0% | $148 / Sq Ft |
| 03/18/2025 03/18/25 | For Sale | $359,900 | -- | $197 / Sq Ft |
| 03/18/2025 03/18/25 | Off Market | -- | -- | -- |
Deed History
| Date | Type | Sale Price | Title Company |
|---|---|---|---|
| Special Warranty Deed | $145,000 | Investors Title Company | |
| Trustee Deed | $185,300 | None Available | |
| Warranty Deed | $345,415 | -- | |
| Personal Reps Deed | -- | -- |
Mortgage History
| Date | Status | Loan Amount | Loan Type |
|---|---|---|---|
| Open | $60,000 | New Conventional | |
| Previous Owner | $450,000 | Credit Line Revolving | |
| Previous Owner | $345,500 | No Value Available |
Similar Homes in Saint Louis, MO
Source: MARIS MLS
MLS Number: MAR25016153
APN: 19K-34-0896
- 710 S Hanley Rd Unit 18A
- 705 Westwood Dr Unit 3C
- 800 S Hanley Rd Unit 2D
- 7570 Byron Place Unit 3W
- 7570 Byron Place Unit 3E
- 7561 Oxford Dr Unit 3S
- 7559 Byron Place Unit 1W
- 7559 Byron Place Unit 1E
- 900 S Hanley Rd Unit 7B
- 900 S Hanley Rd Unit 15E
- 900 S Hanley Rd Unit 10B
- 823 Westwood Dr Unit 1S
- 907 S Hanley Rd Unit 5
- 7744 Davis Dr
- 7547 Wellington Way Unit 3C
- 7527 Oxford Dr Unit 1E
- 7520 Oxford Dr Unit 3E
- 7544 York Dr Unit 3E
- 1 W Walinca Walk
- 7720 Country Club Ct






