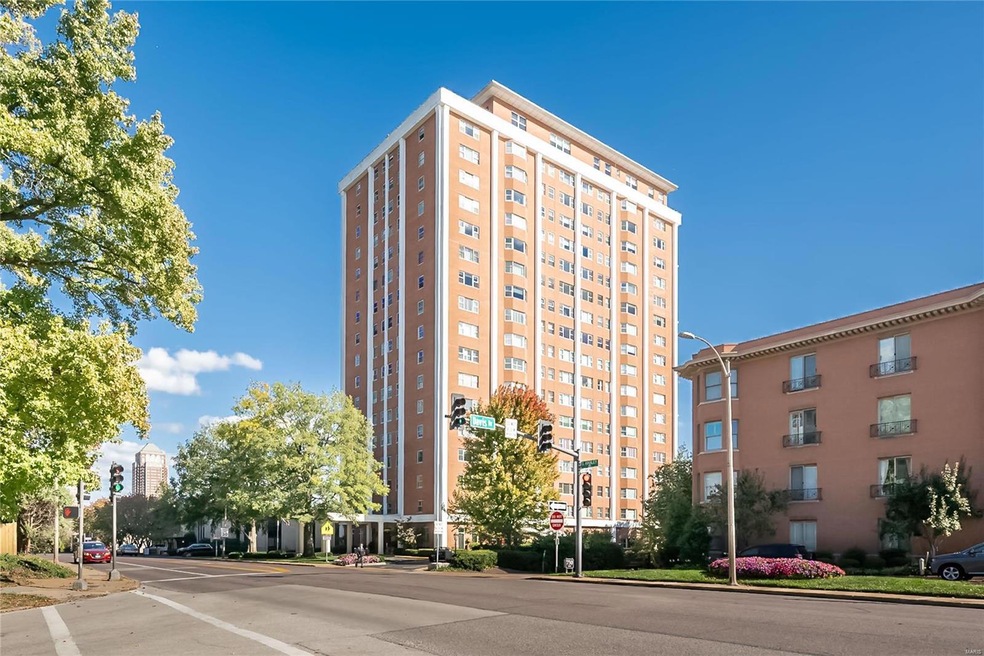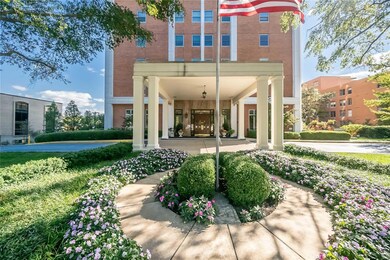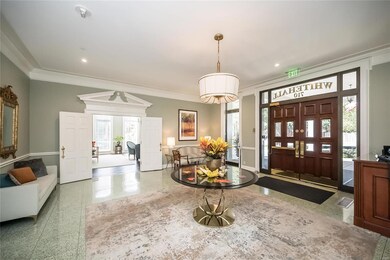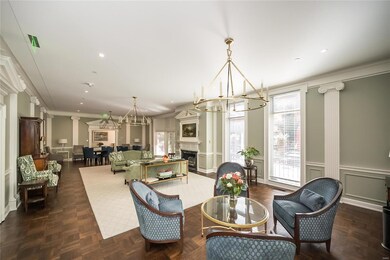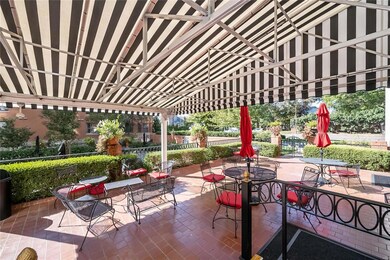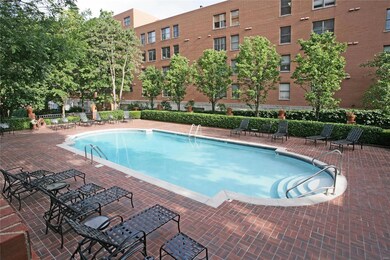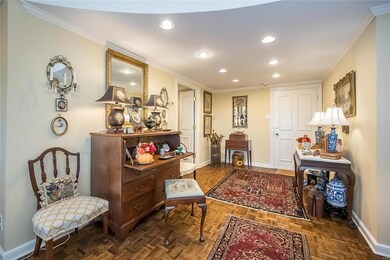
Whitehall Condominiums 710 S Hanley Rd Unit 18B Saint Louis, MO 63105
Downtown Clayton NeighborhoodHighlights
- In Ground Pool
- Clubhouse
- Wood Flooring
- Glenridge Elementary School Rated A+
- Traditional Architecture
- 2 Fireplaces
About This Home
As of November 2024This is the best the Whitehall has to offer! Views to the north & east are incredible! Combining 2 units into one, this unit was renovated in 2018. With plenty of room to spread out, it’s perfect for those seeking space, comfort, & convenience. The living rm features large windows, wood floors, electric fireplace, & tray ceiling w/recessed lighting. The warm wood paneled den has built-in bookcases, wood floors, & a 2nd fireplace... a comfy retreat for relaxing or reading. Formal dining room w/ tray ceiling & large picture windows, makes it ideal space for entertaining friends & family. Kitchen w/ plenty of cabinets & high-end appliances. Primary suite feels like a retreat, with his & hers bathrooms, & walk-in closets. The 2nd bedroom is spacious & bright, while 3rd bedroom is a great office or guest room. The Whitehall’s top-tier amenities include, doorman, beautiful gardens, dog-friendly walking areas, car wash bay, outdoor pool, exercise room, library & 2 guest suites for visitors.
Last Agent to Sell the Property
Janet McAfee Inc. License #1999083996 Listed on: 10/18/2024

Property Details
Home Type
- Condominium
Est. Annual Taxes
- $6,727
Year Built
- Built in 1966
Parking
- 2 Car Attached Garage
- Basement Garage
- Parking Storage or Cabinetry
- Garage Door Opener
- Guest Parking
- Assigned Parking
Home Design
- Traditional Architecture
- Brick Exterior Construction
Interior Spaces
- 3,574 Sq Ft Home
- 3-Story Property
- 2 Fireplaces
- Electric Fireplace
- Insulated Windows
- Bay Window
- Living Room
- Dining Room
- Den
Kitchen
- Microwave
- Dishwasher
Flooring
- Wood
- Parquet
- Carpet
Bedrooms and Bathrooms
- 3 Bedrooms
Laundry
- Dryer
- Washer
Schools
- Glenridge Elem. Elementary School
- Wydown Middle School
- Clayton High School
Additional Features
- In Ground Pool
- Forced Air Heating System
Listing and Financial Details
- Assessor Parcel Number 19K-34-3217
Community Details
Overview
- Association fees include air conditioning, doorman, heating, some insurance, ground maintenance, parking, pool, sewer, snow removal, trash, water
- 63 Units
- High-Rise Condominium
Amenities
- Clubhouse
- Laundry Facilities
- Elevator
Ownership History
Purchase Details
Home Financials for this Owner
Home Financials are based on the most recent Mortgage that was taken out on this home.Purchase Details
Purchase Details
Home Financials for this Owner
Home Financials are based on the most recent Mortgage that was taken out on this home.Purchase Details
Home Financials for this Owner
Home Financials are based on the most recent Mortgage that was taken out on this home.Purchase Details
Purchase Details
Purchase Details
Purchase Details
Similar Homes in Saint Louis, MO
Home Values in the Area
Average Home Value in this Area
Purchase History
| Date | Type | Sale Price | Title Company |
|---|---|---|---|
| Warranty Deed | -- | Title Partners | |
| Warranty Deed | -- | Title Partners | |
| Special Warranty Deed | $415,000 | Investors Title Co Clayton | |
| Interfamily Deed Transfer | -- | Investors Title Co Clayton | |
| Special Warranty Deed | -- | Investors Title Co Clayton | |
| Interfamily Deed Transfer | -- | None Available | |
| Interfamily Deed Transfer | -- | None Available | |
| Special Warranty Deed | $645,000 | -- | |
| Interfamily Deed Transfer | -- | -- |
Mortgage History
| Date | Status | Loan Amount | Loan Type |
|---|---|---|---|
| Previous Owner | $287,000 | Adjustable Rate Mortgage/ARM | |
| Previous Owner | $640,000 | Credit Line Revolving |
Property History
| Date | Event | Price | Change | Sq Ft Price |
|---|---|---|---|---|
| 06/27/2025 06/27/25 | For Sale | $989,000 | +1.0% | $300 / Sq Ft |
| 11/21/2024 11/21/24 | Sold | -- | -- | -- |
| 10/21/2024 10/21/24 | Pending | -- | -- | -- |
| 10/18/2024 10/18/24 | For Sale | $979,000 | -- | $274 / Sq Ft |
| 10/15/2024 10/15/24 | Off Market | -- | -- | -- |
Tax History Compared to Growth
Tax History
| Year | Tax Paid | Tax Assessment Tax Assessment Total Assessment is a certain percentage of the fair market value that is determined by local assessors to be the total taxable value of land and additions on the property. | Land | Improvement |
|---|---|---|---|---|
| 2023 | $6,735 | $99,240 | $18,680 | $80,560 |
| 2022 | $6,857 | $95,690 | $39,390 | $56,300 |
| 2021 | $6,833 | $112,640 | $39,390 | $73,250 |
| 2020 | $6,972 | $94,580 | $43,450 | $51,130 |
| 2019 | $6,878 | $94,580 | $43,450 | $51,130 |
| 2018 | $4,852 | $67,900 | $24,450 | $43,450 |
Agents Affiliated with this Home
-
Dooley & Rowe
D
Seller's Agent in 2025
Dooley & Rowe
Compass Realty Group
(314) 725-0009
28 in this area
378 Total Sales
-
Trevor Olwig

Seller Co-Listing Agent in 2025
Trevor Olwig
Compass Realty Group
(314) 605-7406
4 in this area
150 Total Sales
-
Christine Chartrand

Seller's Agent in 2024
Christine Chartrand
Janet McAfee Inc.
(314) 496-5641
4 in this area
74 Total Sales
-
Ann Carter

Seller Co-Listing Agent in 2024
Ann Carter
Janet McAfee Inc.
(314) 277-1089
18 in this area
75 Total Sales
About Whitehall Condominiums
Map
Source: MARIS MLS
MLS Number: MIS24065293
APN: 19K-34-3217
- 710 S Hanley Rd Unit 10A
- 710 S Rd Unit 17C
- 703 Westwood Dr Unit 1B
- 705 Westwood Dr Unit 3C
- 800 S Hanley Rd Unit 2D
- 7570 Byron Place Unit 3W
- 7570 Byron Place Unit 3E
- 816 S Hanley Rd Unit 8C
- 900 S Hanley Rd Unit 15B
- 900 S Hanley Rd Unit 10B
- 900 S Hanley Rd Unit 7B
- 900 S Hanley Rd Unit 15E
- 900 S Hanley Rd Unit PG
- 7539 Oxford Dr Unit 2W
- 907 S Hanley Rd Unit 5
- 923 S Hanley Rd Unit A
- 7520 Buckingham Dr Unit 1W
- 7520 Oxford Dr Unit 3W
- 7544 York Dr Unit 3E
- 821 S Bemiston Ave
