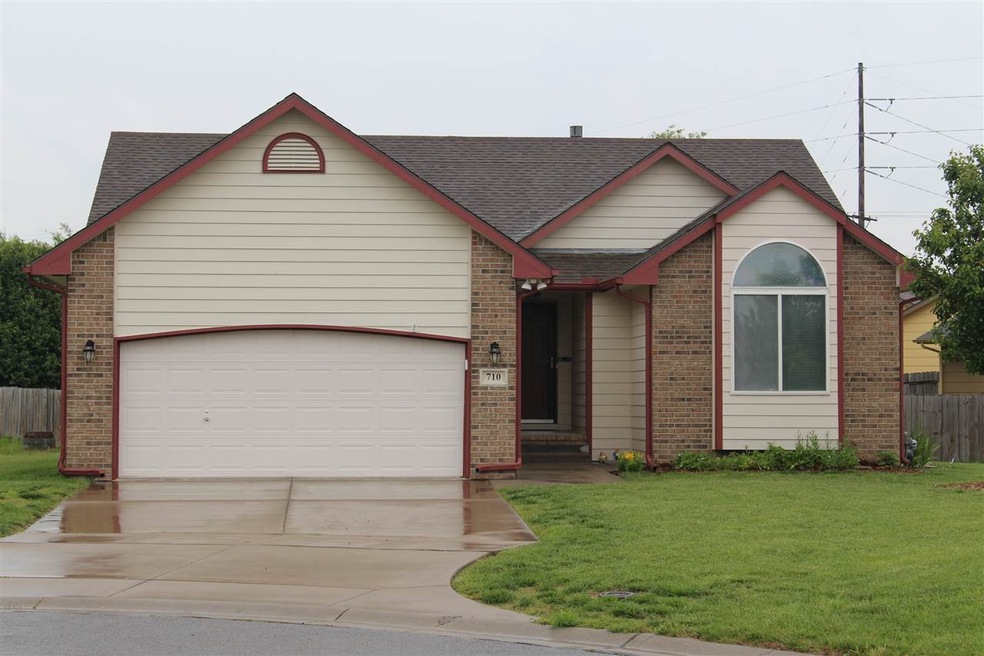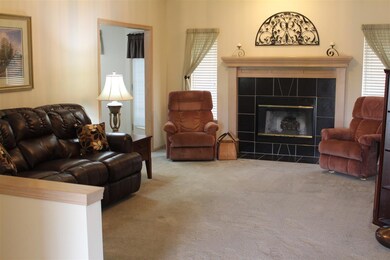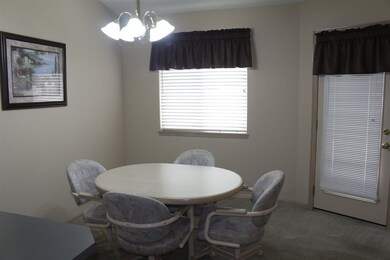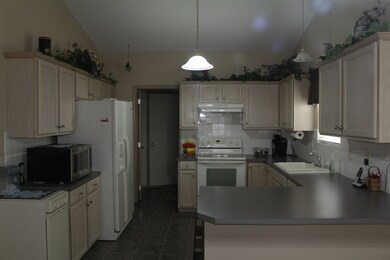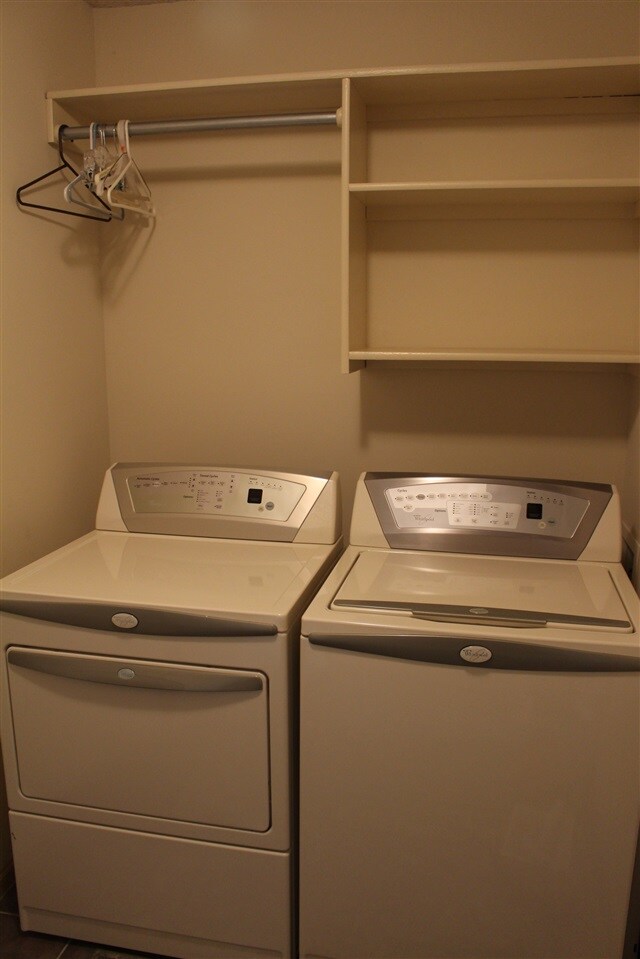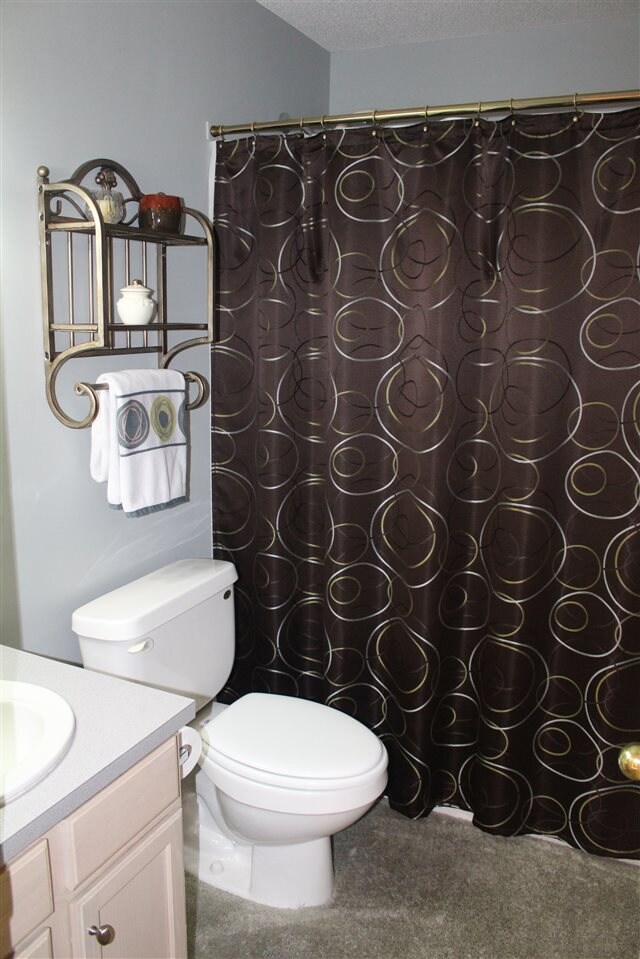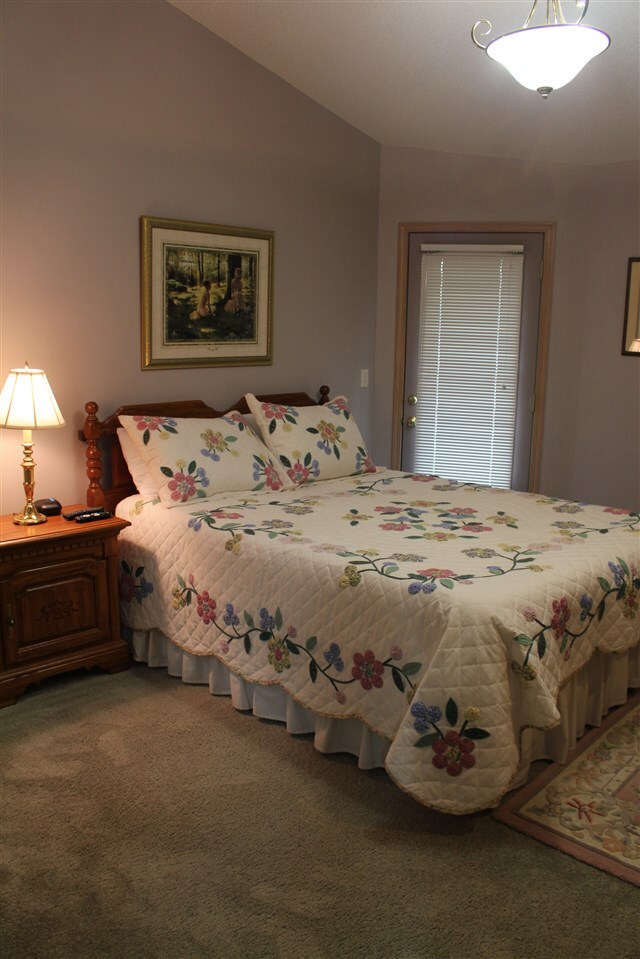
710 S Lindberg Cir Wichita, KS 67207
Harrison Park NeighborhoodHighlights
- Fireplace in Primary Bedroom
- Traditional Architecture
- 2 Car Attached Garage
- Vaulted Ceiling
- Cul-De-Sac
- Separate Shower in Primary Bathroom
About This Home
As of December 2023This home has been so well maintained, it looks and feels brand new!! TWO bedrooms, TWO bathrooms and TWO fireplaces grace the main floor! One in the Living Room and the second in the Master Bedroom. NO SPECIALS!! ALL APPLIANCES STAY!!! This home is a true gem! The Kitchen features light stained wood for a classic feel and a main floor laundry room right off the garage. Luxurious carpet spans the majority of the main floor with a comfortable Berber carpet in the basement. Speaking of the basement! Check out the enormous Family Room - 29 x 19! The basement also features a bedroom, a full bathroom, and a large storage area! The brown cabinets in the storage area stay!! The lot is quite irregular, so the back yard is small. The shed is reinforced, and will stay in place during a Kansas wind storm! There is a HOA for the Harrison Park II Subdivision, with a $100 initial fee. The HOA is not currently collecting the quarterly fees due to a surplus of funds at the current time. Once the surplus is used, quarterly fees will resume and amounts will be determined at that time.
Last Agent to Sell the Property
Keller Williams Signature Partners, LLC License #SP00235504 Listed on: 05/20/2016
Home Details
Home Type
- Single Family
Est. Annual Taxes
- $1,735
Year Built
- Built in 1999
Lot Details
- 7,298 Sq Ft Lot
- Cul-De-Sac
- Wood Fence
- Irregular Lot
Home Design
- Traditional Architecture
- Frame Construction
- Composition Roof
Interior Spaces
- 1-Story Property
- Vaulted Ceiling
- Ceiling Fan
- Multiple Fireplaces
- Decorative Fireplace
- Gas Fireplace
- Family Room
- Living Room with Fireplace
- Combination Kitchen and Dining Room
Kitchen
- Oven or Range
- Electric Cooktop
- Dishwasher
- Trash Compactor
- Disposal
Bedrooms and Bathrooms
- 3 Bedrooms
- Fireplace in Primary Bedroom
- Walk-In Closet
- 3 Full Bathrooms
- Separate Shower in Primary Bathroom
Laundry
- Laundry on main level
- 220 Volts In Laundry
Finished Basement
- Basement Fills Entire Space Under The House
- Bedroom in Basement
- Finished Basement Bathroom
- Basement Storage
Parking
- 2 Car Attached Garage
- Garage Door Opener
Outdoor Features
- Patio
- Outdoor Storage
- Rain Gutters
Schools
- Seltzer Elementary School
- Christa Mcauliffe Academy K-8 Middle School
- Southeast High School
Utilities
- Forced Air Heating and Cooling System
- Heating System Uses Gas
Community Details
- Property has a Home Owners Association
- Association fees include exterior maintenance
- $100 HOA Transfer Fee
- Harrison Park Subdivision
Listing and Financial Details
- Assessor Parcel Number 20173-118-28-0-24-02-035.00
Ownership History
Purchase Details
Home Financials for this Owner
Home Financials are based on the most recent Mortgage that was taken out on this home.Purchase Details
Home Financials for this Owner
Home Financials are based on the most recent Mortgage that was taken out on this home.Purchase Details
Home Financials for this Owner
Home Financials are based on the most recent Mortgage that was taken out on this home.Similar Homes in Wichita, KS
Home Values in the Area
Average Home Value in this Area
Purchase History
| Date | Type | Sale Price | Title Company |
|---|---|---|---|
| Warranty Deed | -- | Kansas Secured Title | |
| Warranty Deed | -- | Security 1St Title | |
| Warranty Deed | -- | Columbian Natl Title Ins Co |
Mortgage History
| Date | Status | Loan Amount | Loan Type |
|---|---|---|---|
| Previous Owner | $88,000 | VA | |
| Previous Owner | $114,417 | FHA |
Property History
| Date | Event | Price | Change | Sq Ft Price |
|---|---|---|---|---|
| 12/15/2023 12/15/23 | Sold | -- | -- | -- |
| 11/27/2023 11/27/23 | Pending | -- | -- | -- |
| 11/20/2023 11/20/23 | For Sale | $212,000 | +41.3% | $80 / Sq Ft |
| 06/30/2016 06/30/16 | Sold | -- | -- | -- |
| 05/25/2016 05/25/16 | Pending | -- | -- | -- |
| 05/20/2016 05/20/16 | For Sale | $150,000 | -- | $57 / Sq Ft |
Tax History Compared to Growth
Tax History
| Year | Tax Paid | Tax Assessment Tax Assessment Total Assessment is a certain percentage of the fair market value that is determined by local assessors to be the total taxable value of land and additions on the property. | Land | Improvement |
|---|---|---|---|---|
| 2025 | $2,898 | $24,771 | $5,083 | $19,688 |
| 2023 | $2,898 | $26,795 | $3,427 | $23,368 |
| 2022 | $2,454 | $22,046 | $3,232 | $18,814 |
| 2021 | $2,347 | $20,413 | $2,185 | $18,228 |
| 2020 | $2,251 | $19,631 | $2,185 | $17,446 |
| 2019 | $2,159 | $18,814 | $2,185 | $16,629 |
| 2018 | $2,040 | $17,745 | $2,369 | $15,376 |
| 2017 | $1,973 | $0 | $0 | $0 |
| 2016 | $1,793 | $0 | $0 | $0 |
| 2015 | $1,735 | $0 | $0 | $0 |
| 2014 | $1,701 | $0 | $0 | $0 |
Agents Affiliated with this Home
-
Theresa Schultz

Seller's Agent in 2023
Theresa Schultz
LPT Realty, LLC
(316) 209-0081
1 in this area
29 Total Sales
-
Lance Leis
L
Buyer's Agent in 2023
Lance Leis
Heritage 1st Realty
(316) 650-8208
1 in this area
22 Total Sales
-
Joy Thompson

Seller's Agent in 2016
Joy Thompson
Keller Williams Signature Partners, LLC
(316) 253-3617
38 Total Sales
-
Catalina McNany

Buyer's Agent in 2016
Catalina McNany
Collins & Associates
(316) 300-0049
59 Total Sales
Map
Source: South Central Kansas MLS
MLS Number: 520265
APN: 118-28-0-24-02-035.00
- 824 S Red Oaks Cir
- 10445 E Fawn Grove Ct
- 10206 E Lincoln St
- 1202 S Stoneybrook Cir
- 10105 E Bayley St
- 1402 S Todd Place
- 1459 S Shiloh Ct
- 1485 S Shiloh Ct
- 1432 S Goebel Cir
- 1044 S Beech St
- 1516 & 1518 S Goebel
- 1515 S Goebel Cir
- 1517 S Goebel Cir
- 1525 S Shiloh St
- 10011 E Boston St
- 1450 S Webb Rd
- 9802 E Boston Cir
- 9800 E Boston Cir
- 106013-10615 E Conifer St
- 942 S Cooper St
