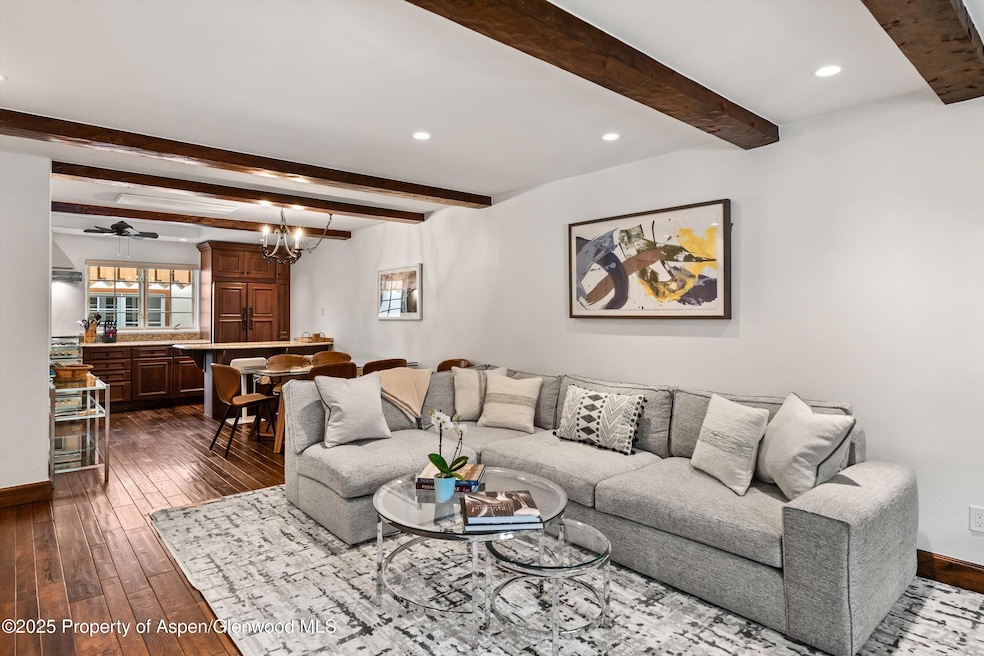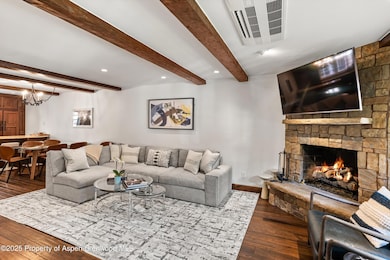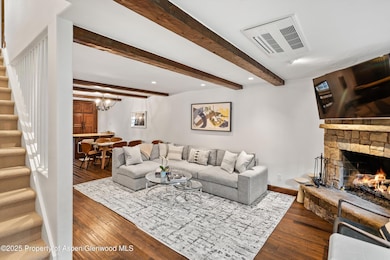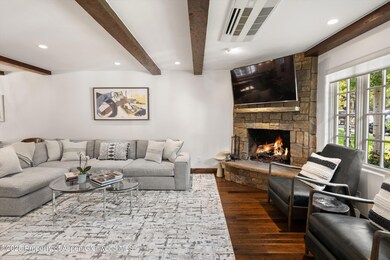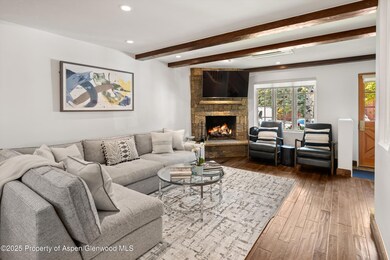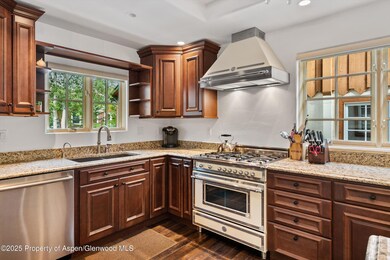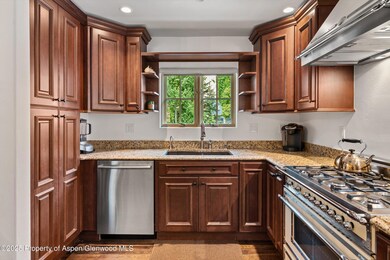Highlights
- Spa
- Steam Shower
- Living Room
- Aspen Middle School Rated A-
- Cooling Available
- 3-minute walk to Wagner Park Playground
About This Home
Experience the perfect blend of luxury and location in this corner townhome, ideally situated in Aspen's highly coveted lodging zone—just moments from the gondola and all the action. This beautifully appointed 3-bedroom residence offers three levels of comfort, complete with A/C throughout and a cozy gas fireplace for winter evenings. The spacious primary suite is a true sanctuary, featuring a spa-like bathroom with a soaking tub and steam shower—ideal for relaxing after a day on the slopes or hiking in the mountains. The gourmet kitchen boasts a premium Bertazzoni gas range, perfect for preparing meals after mountain adventures. Enjoy access to on-site amenities including a hot tub and pool, elevating your mountain lifestyle year-round. Whether you're heading out to explore Aspen or staying in to unwind, this townhome offers an unmatched combination of comfort, style, and convenience.
Listing Agent
Compass Aspen Brokerage Phone: 970-925-6063 License #FA100079097 Listed on: 07/15/2025

Townhouse Details
Home Type
- Townhome
Year Built
- Built in 1965
Lot Details
- West Facing Home
- Property is in excellent condition
Interior Spaces
- 1,672 Sq Ft Home
- Gas Fireplace
- Living Room
- Dining Room
- Laundry in Bathroom
Bedrooms and Bathrooms
- 3 Bedrooms
- Steam Shower
Parking
- 1 Parking Space
- Off-Street Parking
Pool
- Spa
- Outdoor Pool
Utilities
- Cooling Available
- Radiant Heating System
- Community Sewer or Septic
- Wi-Fi Available
Listing and Financial Details
- HUD Owned
- Residential Lease
Community Details
Overview
- Alpenblick Subdivision, Hud Floorplan
Recreation
- Snow Removal
Security
- Front Desk in Lobby
- Resident Manager or Management On Site
Map
Source: Aspen Glenwood MLS
MLS Number: 189217
- 315 E Dean St Unit B21-E7
- 315 E Dean St Unit B65 3,4,34,49
- 315 E Dean St Unit B65-30, 31, 32, 46
- 315 E Dean St Unit B35-E3
- 315 E Dean St Unit B60-51, 52, 24, 47
- 315 E Dean St
- 731 S Mill St Unit 2C
- 415 E Dean St Unit 25 Week 31
- 415 E Dean St Unit 38 Week 33
- 415 E Dean St Unit 44a Week 9
- 650 S Monarch St Unit 7
- 650 S Monarch St Unit 11
- 415 E Dean St Unit 36 Weeks 5 & 6
- 415 E Dean St Unit 23b Week 26
- 415 E Dean St Unit 11 Week 5
- 415 E Dean St Unit 22 Week 32
- 415 E Dean St Unit 1 Week 29 St
- 415 E Dean St Unit 22 Week 6
- 415 E Dean St Unit 37 Week 6
- 415 E Dean St Unit 44b Week 5
- 711 S Galena St Unit ID1339911P
- 711 S Galena St Unit 20D
- 711 S Galena St Unit 19D
- 631 S Galena St Unit 11
- 731 S Mill St Unit 3A
- 731 S Mill St Unit 1A
- 315 E Dean St
- 415 E Dean St Unit 47
- 714 S Galena St Unit B
- 712 S Galena St Unit A
- 730 S Galena St
- 728 S Galena St Unit B201
- 704 S Galena St
- 800 S Mill St Unit ID1030154P
- 800 S Mill St Unit ID1337534P
- 800 S Mill St Unit ID1283416P
- 800 S Mill St Unit 201
- 800 S Mill St Unit 303
- 800 S Mill St Unit 102
- 800 S Mill St Unit 6
