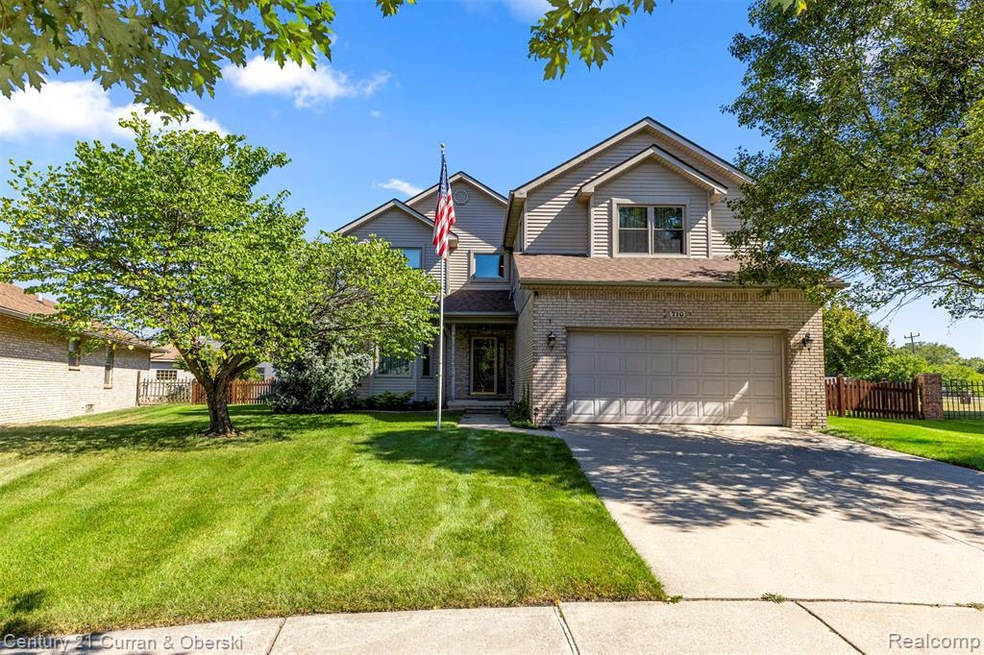Discover this impeccably maintained 4-bedroom, 2.5-bath contemporary colonial, nestled on a beautifully manicured .33-acre lot in a sought-after neighborhood. This 2,334 sq. ft. gem blends timeless charm with extensive contemporary upgrades, offering an unparalleled living experience perfect for both relaxation and entertaining. This home boasts a pristine gourmet kitchen with granite countertops, beautiful hardwood flooring, and high-end appliances. The dramatic two-story living room features a stunning brick accent wall and a cozy gas fireplace. Relax and unwind in the fully remodeled luxurious Master Suite: Featuring a beautiful clawfoot soaking tub with a ventilated skylight for natural light, complemented by an oversized shower for ultimate comfort. Buy with ease knowing the "big things" have been taken care of such as: newer Pure Energy windows (2019) for superior energy efficiency, new central air (2017), and a commercial-grade water heater (2019), A new roof (2018), Samsung washer and dryer (2018) included, and a 10x10 Heartland shed (2001) for extra storage, all maintained to the highest standards
Dive into a 16x38’ Mediterranean fiberglass inground pool with a new Hayward pool heater (2022). Unwind on the paver patio with an electric retractable awning. This backyard paradise is surrounded by a well-maintained cedar fence and lush landscaping with an A-1 Lawn Sprinkler system. Situated in an exclusive enclave of modern homes, this neighborhood offers a perfect blend of contemporary style, friendly community vibes, and convenient access to local amenities, parks, schools, and shopping. This move-in-ready masterpiece reflects pride of ownership in every detail, from its flawless upgrades to its pristine condition. Don’t miss the opportunity to own a meticulously maintained home in one of the area’s most desirable modern neighborhoods—schedule your private tour today!







