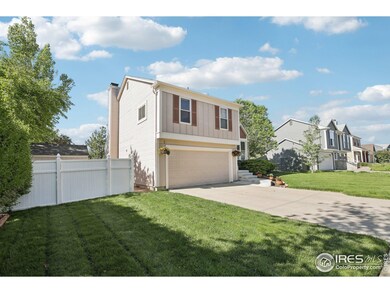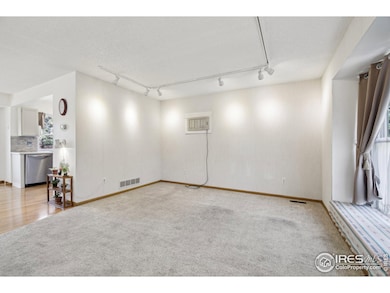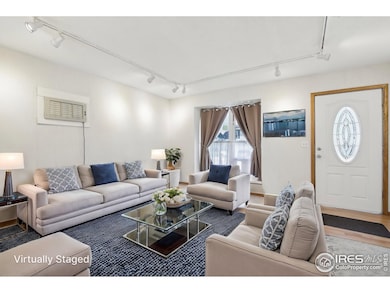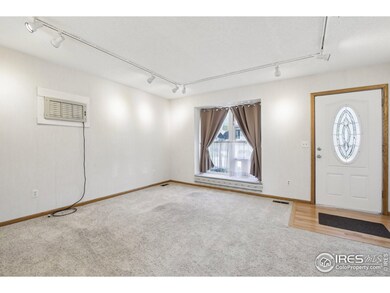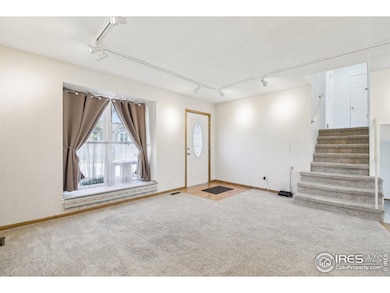710 Sedge Way Lafayette, CO 80026
Estimated payment $3,323/month
Highlights
- Mountain View
- Deck
- Wood Flooring
- Angevine Middle School Rated A-
- Contemporary Architecture
- No HOA
About This Home
Charming Tri-Level Home in Lafayette with Mountain ViewsWelcome to 710 Sedge Way-a well-maintained tri-level home in a quiet Lafayette neighborhood. With three bedrooms and two bathrooms, this inviting residence is designed for comfortable living and easy entertaining.Inside, you'll find a bright, functional layout with multiple living areas, perfect for relaxing or hosting guests. The kitchen features hardwood floors, newer stainless steel appliances, and an open flow into the dining and living spaces. Updated windows bring in natural light, while a cozy pellet stove adds warmth. An evaporative cooler keeps the home comfortable on warm days.Additional upgrades include a Rinnai tankless water heater, six-panel interior doors, and remodeled bathrooms. The finished garage, complete with a freshly painted floor, offers extra convenience and storage. A front-yard sprinkler system makes maintenance simple.Out back, the landscaped yard features blooming roses, mature walnut trees, and a spacious deck-an ideal spot for outdoor dining, morning coffee, or weekend gatherings. Just minutes from parks, trails, top-rated schools, and downtown Lafayette, this home is move-in ready and full of character.
Home Details
Home Type
- Single Family
Est. Annual Taxes
- $2,528
Year Built
- Built in 1983
Lot Details
- 6,802 Sq Ft Lot
- North Facing Home
- Wood Fence
- Landscaped with Trees
Parking
- 2 Car Attached Garage
Home Design
- Contemporary Architecture
- Wood Frame Construction
- Composition Roof
Interior Spaces
- 1,312 Sq Ft Home
- 3-Story Property
- Self Contained Fireplace Unit Or Insert
- Double Pane Windows
- Window Treatments
- Panel Doors
- Family Room
- Mountain Views
- Fire and Smoke Detector
Kitchen
- Electric Oven or Range
- Microwave
- Disposal
Flooring
- Wood
- Carpet
Bedrooms and Bathrooms
- 3 Bedrooms
Laundry
- Laundry on upper level
- Dryer
- Washer
Outdoor Features
- Deck
- Exterior Lighting
- Outdoor Storage
Schools
- Sanchez Elementary School
- Angevine Middle School
- Centaurus High School
Utilities
- Cooling Available
- Forced Air Heating System
Community Details
- No Home Owners Association
- Beacon Hill Subdivision
Listing and Financial Details
- Assessor Parcel Number R0091833
Map
Home Values in the Area
Average Home Value in this Area
Tax History
| Year | Tax Paid | Tax Assessment Tax Assessment Total Assessment is a certain percentage of the fair market value that is determined by local assessors to be the total taxable value of land and additions on the property. | Land | Improvement |
|---|---|---|---|---|
| 2025 | $2,528 | $32,875 | $11,806 | $21,069 |
| 2024 | $2,528 | $32,875 | $11,806 | $21,069 |
| 2023 | $2,485 | $28,535 | $13,353 | $18,867 |
| 2022 | $2,211 | $23,533 | $10,140 | $13,393 |
| 2021 | $2,186 | $24,210 | $10,432 | $13,778 |
| 2020 | $2,577 | $28,200 | $10,582 | $17,618 |
| 2019 | $2,542 | $28,200 | $10,582 | $17,618 |
| 2018 | $2,168 | $23,746 | $8,424 | $15,322 |
| 2017 | $2,111 | $26,252 | $9,313 | $16,939 |
| 2016 | $1,886 | $20,537 | $7,244 | $13,293 |
| 2015 | $1,767 | $17,464 | $6,607 | $10,857 |
| 2014 | $1,510 | $17,464 | $6,607 | $10,857 |
Property History
| Date | Event | Price | Change | Sq Ft Price |
|---|---|---|---|---|
| 09/04/2025 09/04/25 | Price Changed | $587,000 | -0.5% | $447 / Sq Ft |
| 09/02/2025 09/02/25 | For Sale | $590,000 | 0.0% | $450 / Sq Ft |
| 09/01/2025 09/01/25 | Off Market | $590,000 | -- | -- |
| 07/30/2025 07/30/25 | Price Changed | $590,000 | -3.3% | $450 / Sq Ft |
| 06/30/2025 06/30/25 | Price Changed | $610,000 | -1.6% | $465 / Sq Ft |
| 06/19/2025 06/19/25 | Price Changed | $620,000 | -3.1% | $473 / Sq Ft |
| 05/14/2025 05/14/25 | For Sale | $640,000 | -- | $488 / Sq Ft |
Purchase History
| Date | Type | Sale Price | Title Company |
|---|---|---|---|
| Quit Claim Deed | -- | Stewart Title | |
| Warranty Deed | $96,500 | -- | |
| Special Warranty Deed | $86,500 | -- | |
| Deed | -- | -- | |
| Deed | $75,100 | -- |
Mortgage History
| Date | Status | Loan Amount | Loan Type |
|---|---|---|---|
| Open | $275,000 | New Conventional |
Source: IRES MLS
MLS Number: 1033691
APN: 1465341-06-010
- 951 Vetch Cir
- 411 Levi Ln
- 2-Story Alley Load Duplex - Butterfly Plan at Silver Creek
- 725 Amelia Ln
- 803 W Lucerne Dr
- 743 Cristo Ln
- 304 W Beacon Hill Dr
- 0 Rainbow Ln
- 1422 Haystack Way Unit 1422
- 104 Lucerne Dr
- 926 Hearteye Trail
- 561 Homestead St Unit 561
- 1650 Benjamin Ln
- 925 Latigo Loop
- 235 Summit Cir
- 3289 Cummings Dr
- 303 Biscayne Ct
- 1140 Devonshire Ct
- 1160 Devonshire Ct
- 200 S Carr Ave
- 2870 Arapahoe
- 860 W Baseline Rd
- 308 W Geneseo St
- 794 W Cleveland Cir
- 105 N Public Rd Unit C
- 708 S Roosevelt St Ave
- 1365 Shale Dr
- 2513 Concord Cir
- 1237 Shale Way
- 235 E South Boulder Rd
- 2560 Concord Cir
- 440 Strathmore Ln
- 235 E South Boulder Rd Unit FL3-ID1662A
- 235 E South Boulder Rd Unit FL1-ID1695A
- 235 E South Boulder Rd Unit FL1-ID1560A
- 235 E South Boulder Rd Unit FL3-ID1689A
- 235 E South Boulder Rd Unit FL3-ID386A
- 235 E South Boulder Rd Unit FL3-ID294A
- 235 E South Boulder Rd Unit FL4-ID1697A
- 235 E South Boulder Rd Unit FL4-ID1744A


