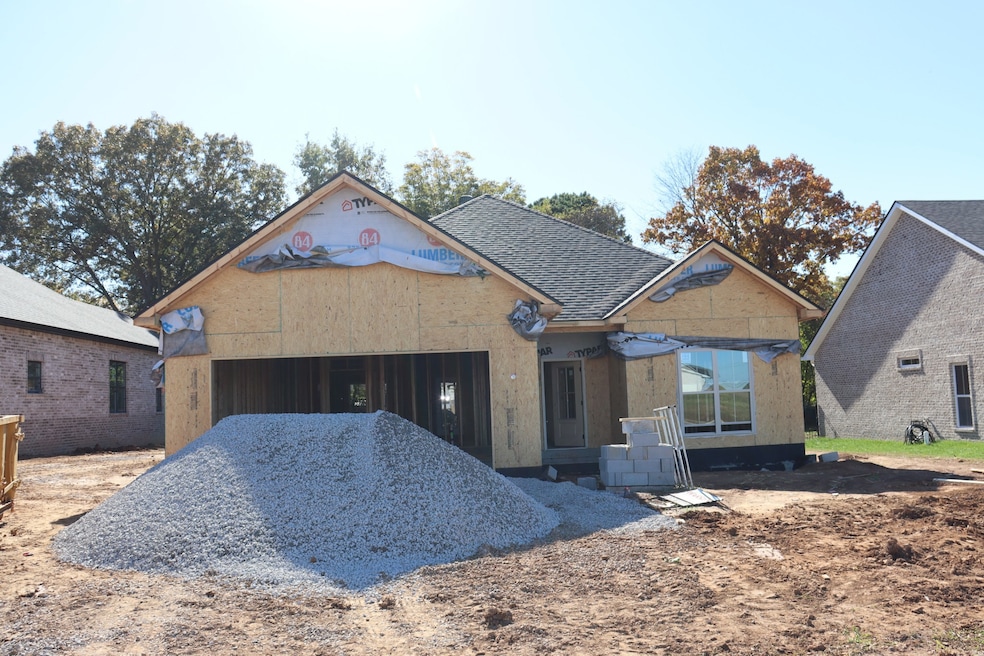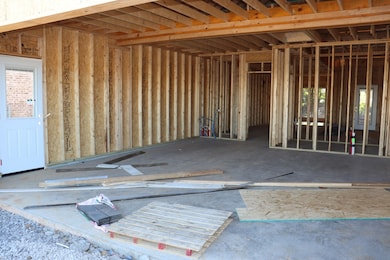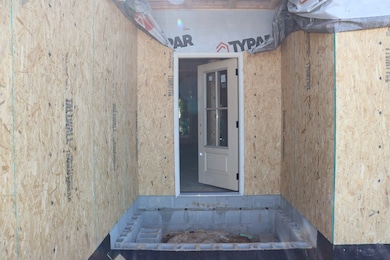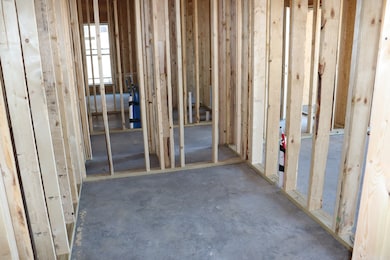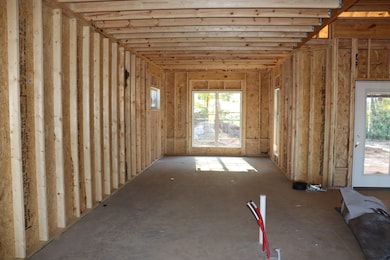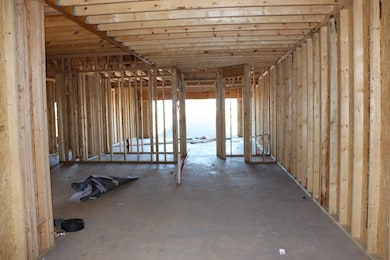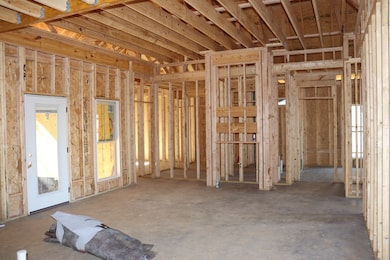710 Southern Pine Trail Clarksville, TN 37043
Estimated payment $2,448/month
Highlights
- Open Floorplan
- Great Room
- 2 Car Attached Garage
- Rossview Middle School Rated A-
- Covered Patio or Porch
- Double Vanity
About This Home
This Ranch home sounds like a fantastic space for Comfort and Style! With no steps, it seems very accessible! The patio & porch offer a great way to enjoy the outdoors year-round! This all Brick exterior and interior offers luxury vinyl plank, carpet in 2 Bedrooms, & tile in the wet areas suggest durability & easy maintenance, which is always a plus. The high ceilings, crown molding, natural gas fireplace, and wood shelving really elevate the home character. It's great to have stainless steel appliances with a gas stove, island in the kitchen with LED lighting package that contribute to a modern, well-lit atmosphere. There's a lot of thoughtful design in every room!
Listing Agent
Coldwell Banker Conroy, Marable & Holleman Brokerage Phone: 9312061343 License # 246232 Listed on: 11/10/2025

Home Details
Home Type
- Single Family
Est. Annual Taxes
- $2,200
Year Built
- Built in 2025
Lot Details
- Lot Dimensions are 65x135
- Level Lot
HOA Fees
- $52 Monthly HOA Fees
Parking
- 2 Car Attached Garage
- Front Facing Garage
- Garage Door Opener
- Driveway
Home Design
- Brick Exterior Construction
- Shingle Roof
Interior Spaces
- 1,660 Sq Ft Home
- Property has 1 Level
- Open Floorplan
- Crown Molding
- Ceiling Fan
- Self Contained Fireplace Unit Or Insert
- Gas Fireplace
- ENERGY STAR Qualified Windows
- Great Room
- Combination Dining and Living Room
- Interior Storage Closet
- Washer and Electric Dryer Hookup
Kitchen
- Gas Range
- Microwave
- Dishwasher
- Disposal
Flooring
- Carpet
- Laminate
- Tile
Bedrooms and Bathrooms
- 3 Main Level Bedrooms
- Walk-In Closet
- 2 Full Bathrooms
- Double Vanity
Home Security
- Carbon Monoxide Detectors
- Fire and Smoke Detector
Schools
- Kirkwood Elementary School
- Kirkwood Middle School
- Kirkwood High School
Utilities
- Central Heating and Cooling System
- Heating System Uses Natural Gas
- Underground Utilities
- High-Efficiency Water Heater
- Cable TV Available
Additional Features
- Energy-Efficient Thermostat
- Covered Patio or Porch
Listing and Financial Details
- Property Available on 1/31/26
- Tax Lot 89
- Assessor Parcel Number 063034F A 00400 00001034F
Community Details
Overview
- $275 One-Time Secondary Association Fee
- Association fees include trash
- Park At Oliver Farms Subdivision
Recreation
- Community Playground
Map
Home Values in the Area
Average Home Value in this Area
Property History
| Date | Event | Price | List to Sale | Price per Sq Ft |
|---|---|---|---|---|
| 11/10/2025 11/10/25 | For Sale | $419,000 | -- | $252 / Sq Ft |
Source: Realtracs
MLS Number: 3042962
- 1709 Oliver Park Blvd
- 249 Harvest Moon Dr
- 157 Aspen Pine Dr
- 161 Aspen Pine Dr
- 153 Aspen Pine Dr
- 718 Southern Pine Trail
- 113 Aspen Pine Dr
- 214 Harvest Moon Dr
- 109 Aspen Pine Dr
- 166 Aspen Pine Dr
- 274 Harvest Moon Ct
- 114 Aspen Pine Dr
- 1717 Oliver Park Blvd
- 241 Harvest Moon Dr
- 213 Harvest Moon Dr
- 11
- 217 Harvest Moon Dr
- 571 Fieldview Way
- 1296 Upland Terrace
- 1850 Shield Dr
- 245 John Duke Tyler Blvd
- 2934 Dunlop Ln
- 2924 Dunlop Ln
- 3000 Dalton Smith Ct
- 1592 Charles Bell Rd
- 1331 Juniper Pass
- 163 Melbourne Dr
- 360 Piedmont Ct
- 133 Melbourne Dr
- 117 Melbourne Dr Unit E
- 121 Melbourne Dr Unit G
- 437 Carson Bailey Ct
- 1541 Edgewater Ln
- 176 Bainbridge Dr Unit B
- 200 Bainbridge Dr Unit A
- 179 Bainbridge Dr Unit A
- 190 Bainbridge Dr Unit B
- 176 Bainbridge Dr Unit A
- 177 Bainbridge Dr Unit A
- 188 Bainbridge Dr Unit A
