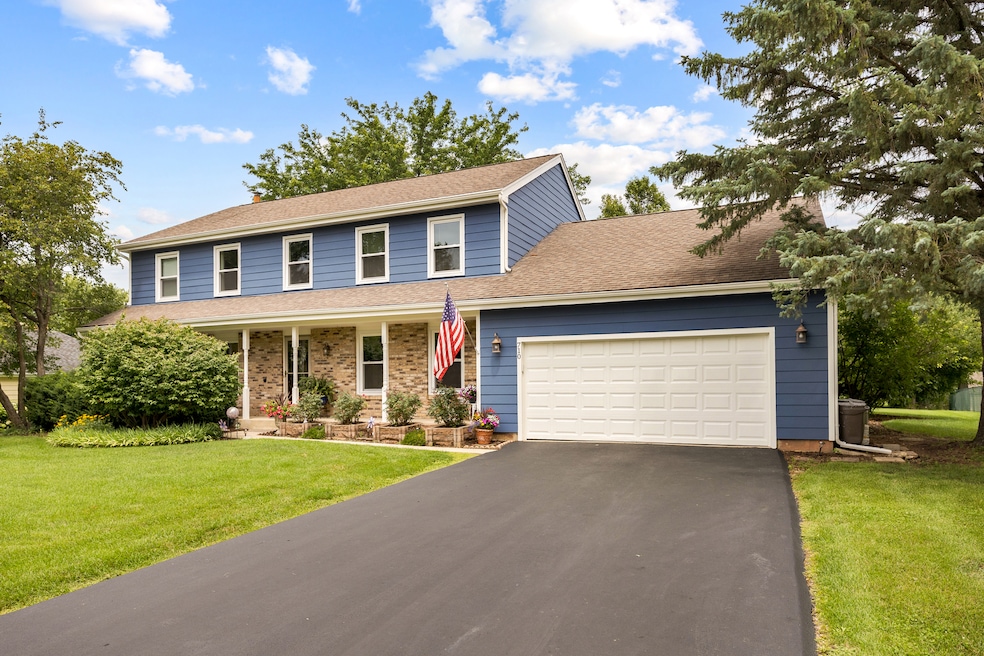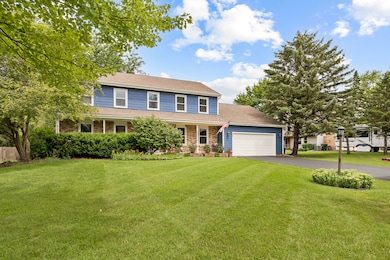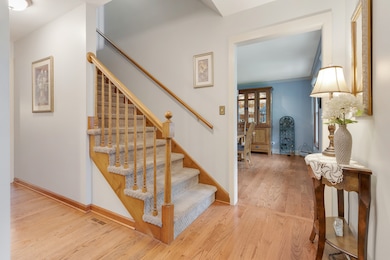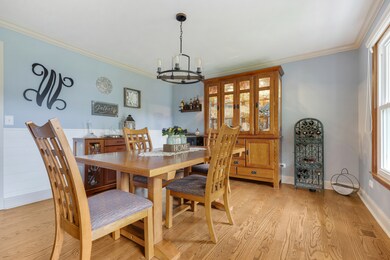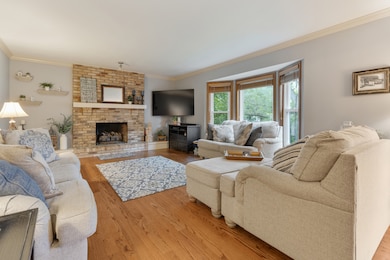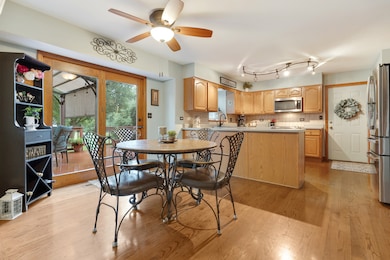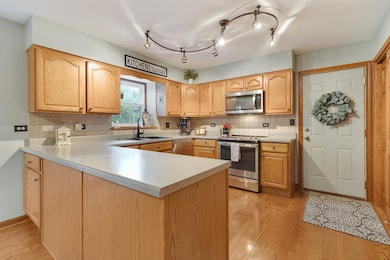710 Sprucetree Ln Algonquin, IL 60102
Estimated payment $3,277/month
Highlights
- Mature Trees
- Deck
- Wood Flooring
- Kenneth E Neubert Elementary School Rated A-
- Property is near a park
- Full Attic
About This Home
Tucked away on a quiet dead-end street in the highly desirable Gaslight West subdivision, this beautifully maintained 4-bedroom, 2.5-bath home offers exceptional privacy and functional living space. Step inside to a spacious first-floor bonus room (or 5th bedroom) and a large dining room perfect for entertaining. The open layout flows into the main living area and a kitchen with stainless steel appliances-all updated within the last 5 years, many with transferable protection plans. The full basement is mostly finished to suit a variety of needs, while the unfinished section offers ample space for storage and laundry. Beautiful backyard oasis, with a large entertainment deck, pergola, mature trees, and an oversized lot that ensures a sense of privacy and space that's rare to find. RECENT IMPROVEMENTS & FEATURES: James Hardie fiber cement siding for lasting durability. Gutter guards and freshly sealed driveway. Windows (2022) with transferable warranty. Furnace & AC (2020). Water heater (2024).
Home Details
Home Type
- Single Family
Est. Annual Taxes
- $8,579
Year Built
- Built in 1986
Lot Details
- 0.42 Acre Lot
- Lot Dimensions are 106x170.56x104.8x177.65
- Paved or Partially Paved Lot
- Mature Trees
Parking
- 2 Car Garage
- Driveway
Home Design
- Asphalt Roof
- Concrete Perimeter Foundation
Interior Spaces
- 2,372 Sq Ft Home
- 2-Story Property
- Wood Burning Fireplace
- Fireplace With Gas Starter
- Window Screens
- Family Room
- Living Room with Fireplace
- Formal Dining Room
- Bonus Room
- Heated Sun or Florida Room
- Storage Room
- Basement Fills Entire Space Under The House
- Full Attic
Kitchen
- Breakfast Bar
- Electric Oven
- Stainless Steel Appliances
- Disposal
Flooring
- Wood
- Carpet
Bedrooms and Bathrooms
- 4 Bedrooms
- 4 Potential Bedrooms
- Walk-In Closet
Laundry
- Laundry Room
- Dryer
- Washer
Outdoor Features
- Deck
- Fire Pit
Location
- Property is near a park
Schools
- Neubert Elementary School
- Westfield Community Middle School
- H D Jacobs High School
Utilities
- Forced Air Heating and Cooling System
- Heating System Uses Natural Gas
- Water Softener Leased
Community Details
- Gaslight West Subdivision
Listing and Financial Details
- Homeowner Tax Exemptions
Map
Home Values in the Area
Average Home Value in this Area
Tax History
| Year | Tax Paid | Tax Assessment Tax Assessment Total Assessment is a certain percentage of the fair market value that is determined by local assessors to be the total taxable value of land and additions on the property. | Land | Improvement |
|---|---|---|---|---|
| 2024 | $8,975 | $126,047 | $24,514 | $101,533 |
| 2023 | $8,579 | $113,413 | $22,057 | $91,356 |
| 2022 | $8,235 | $104,540 | $22,057 | $82,483 |
| 2021 | $7,994 | $98,706 | $20,826 | $77,880 |
| 2020 | $7,839 | $96,487 | $20,358 | $76,129 |
| 2019 | $8,158 | $97,880 | $19,326 | $78,554 |
| 2018 | $8,114 | $94,005 | $26,182 | $67,823 |
| 2017 | $7,790 | $87,937 | $24,492 | $63,445 |
| 2016 | $7,991 | $85,144 | $23,714 | $61,430 |
| 2015 | -- | $79,783 | $22,221 | $57,562 |
| 2014 | -- | $73,821 | $21,607 | $52,214 |
| 2013 | -- | $76,080 | $22,268 | $53,812 |
Property History
| Date | Event | Price | List to Sale | Price per Sq Ft |
|---|---|---|---|---|
| 10/30/2025 10/30/25 | Pending | -- | -- | -- |
| 09/17/2025 09/17/25 | For Sale | $485,000 | -- | $204 / Sq Ft |
Purchase History
| Date | Type | Sale Price | Title Company |
|---|---|---|---|
| Warranty Deed | $220,000 | -- |
Mortgage History
| Date | Status | Loan Amount | Loan Type |
|---|---|---|---|
| Open | $176,000 | No Value Available |
Source: Midwest Real Estate Data (MRED)
MLS Number: 12474369
APN: 03-04-202-009
- 35W240 Crescent Dr
- 1 N Hubbard St
- SWC Talaga and Algonquin Rd
- 1245 Winaki Trail
- 0 Natoma Trail
- 1530 Westbourne Pkwy
- 1540 Westbourne Pkwy
- 1551 Westbourne Pkwy
- 102 Center St
- 2060 Dorchester Ave
- lot 25 Wabican Trail
- 721 Brentwood Ct
- 1971 Peach Tree Ln
- 18N732 Westhill Rd
- 1235 Fairmont Ct
- 1820 Crofton Dr
- 1900 Waverly Ln
- 2219 Barrett Dr
- 700 Fairfield Ln
- 35W788 Burr Oak Ln
