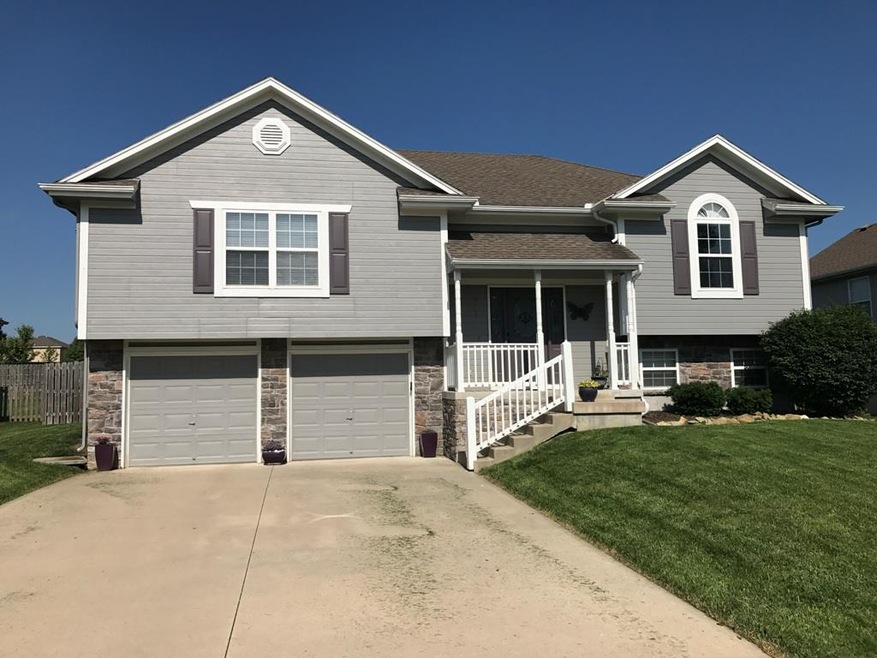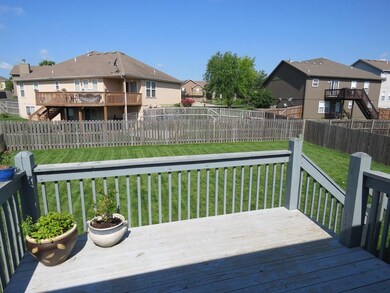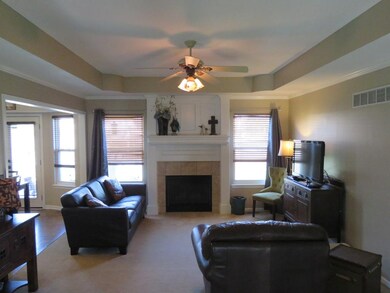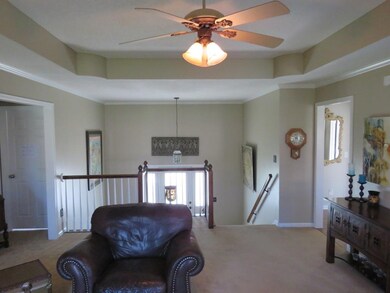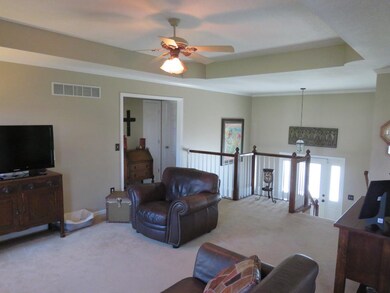
710 Thunder Gulch Dr Raymore, MO 64083
Highlights
- Deck
- Recreation Room
- Traditional Architecture
- Creekmoor Elementary School Rated A-
- Vaulted Ceiling
- Granite Countertops
About This Home
As of September 2023Must See! Meticulously maintained original owner home. Open Floor Plan, vaulted ceilings. Home is beautifully decorated throughout. Newer Stainless steel kitchen appliances are staying, upgraded granite counter tops. Lower level features a family room, 4th bedroom, and it's own 1/2 bathroom. Deck overlooks large, fenced backyard. Extended garage provides that extra space for small shop/bench. Located within close proximity to the neighborhood pool. Ray-Pec School District, close to shopping and entertainment.
Last Buyer's Agent
Jeannie Estevez
Platinum Realty LLC License #20100060732

Home Details
Home Type
- Single Family
Est. Annual Taxes
- $2,085
Year Built
- Built in 2002
HOA Fees
- $23 Monthly HOA Fees
Parking
- 2 Car Attached Garage
Home Design
- Traditional Architecture
- Split Level Home
- Frame Construction
- Composition Roof
Interior Spaces
- Wet Bar: Ceramic Tiles, Carpet, Ceiling Fan(s), Fireplace
- Built-In Features: Ceramic Tiles, Carpet, Ceiling Fan(s), Fireplace
- Vaulted Ceiling
- Ceiling Fan: Ceramic Tiles, Carpet, Ceiling Fan(s), Fireplace
- Skylights
- Shades
- Plantation Shutters
- Drapes & Rods
- Family Room Downstairs
- Living Room with Fireplace
- Recreation Room
- Laundry on lower level
- Finished Basement
Kitchen
- Kitchen Island
- Granite Countertops
- Laminate Countertops
Flooring
- Wall to Wall Carpet
- Linoleum
- Laminate
- Stone
- Ceramic Tile
- Luxury Vinyl Plank Tile
- Luxury Vinyl Tile
Bedrooms and Bathrooms
- 4 Bedrooms
- Cedar Closet: Ceramic Tiles, Carpet, Ceiling Fan(s), Fireplace
- Walk-In Closet: Ceramic Tiles, Carpet, Ceiling Fan(s), Fireplace
- Double Vanity
- Ceramic Tiles
Outdoor Features
- Deck
- Enclosed patio or porch
Schools
- Creekmoor Elementary School
- Raymore-Peculiar High School
Utilities
- Cooling Available
- Central Heating
Additional Features
- Wood Fence
- City Lot
Listing and Financial Details
- Assessor Parcel Number 2229422
Community Details
Overview
- Madison Creek Subdivision
Recreation
- Community Pool
Ownership History
Purchase Details
Home Financials for this Owner
Home Financials are based on the most recent Mortgage that was taken out on this home.Purchase Details
Home Financials for this Owner
Home Financials are based on the most recent Mortgage that was taken out on this home.Purchase Details
Home Financials for this Owner
Home Financials are based on the most recent Mortgage that was taken out on this home.Purchase Details
Home Financials for this Owner
Home Financials are based on the most recent Mortgage that was taken out on this home.Similar Homes in the area
Home Values in the Area
Average Home Value in this Area
Purchase History
| Date | Type | Sale Price | Title Company |
|---|---|---|---|
| Warranty Deed | -- | None Listed On Document | |
| Quit Claim Deed | -- | Chesterfield Title Agcy Llc | |
| Warranty Deed | -- | Mccaffree Short Title | |
| Warranty Deed | -- | Continental Title |
Mortgage History
| Date | Status | Loan Amount | Loan Type |
|---|---|---|---|
| Open | $305,900 | New Conventional | |
| Previous Owner | $232,500 | New Conventional | |
| Previous Owner | $207,060 | FHA | |
| Previous Owner | $157,600 | New Conventional | |
| Previous Owner | $150,000 | Credit Line Revolving | |
| Previous Owner | $133,000 | New Conventional | |
| Previous Owner | $20,000 | New Conventional |
Property History
| Date | Event | Price | Change | Sq Ft Price |
|---|---|---|---|---|
| 09/28/2023 09/28/23 | Sold | -- | -- | -- |
| 08/24/2023 08/24/23 | Price Changed | $329,000 | 0.0% | $166 / Sq Ft |
| 08/24/2023 08/24/23 | For Sale | $329,000 | -1.2% | $166 / Sq Ft |
| 08/19/2023 08/19/23 | Off Market | -- | -- | -- |
| 08/04/2023 08/04/23 | For Sale | $333,000 | +70.8% | $168 / Sq Ft |
| 07/28/2017 07/28/17 | Sold | -- | -- | -- |
| 05/28/2017 05/28/17 | Pending | -- | -- | -- |
| 05/26/2017 05/26/17 | For Sale | $194,950 | -- | $136 / Sq Ft |
Tax History Compared to Growth
Tax History
| Year | Tax Paid | Tax Assessment Tax Assessment Total Assessment is a certain percentage of the fair market value that is determined by local assessors to be the total taxable value of land and additions on the property. | Land | Improvement |
|---|---|---|---|---|
| 2024 | $3,104 | $38,140 | $4,590 | $33,550 |
| 2023 | $3,100 | $38,140 | $4,590 | $33,550 |
| 2022 | $2,744 | $33,540 | $4,590 | $28,950 |
| 2021 | $2,744 | $33,540 | $4,590 | $28,950 |
| 2020 | $2,715 | $32,590 | $4,590 | $28,000 |
| 2019 | $2,621 | $32,590 | $4,590 | $28,000 |
| 2018 | $2,410 | $28,940 | $3,790 | $25,150 |
| 2017 | $2,083 | $28,940 | $3,790 | $25,150 |
| 2016 | $2,083 | $25,960 | $3,790 | $22,170 |
| 2015 | $2,084 | $25,960 | $3,790 | $22,170 |
| 2014 | $2,085 | $25,960 | $3,790 | $22,170 |
| 2013 | -- | $25,960 | $3,790 | $22,170 |
Agents Affiliated with this Home
-

Seller's Agent in 2023
Sandra Paxton
Keller Williams Southland
(816) 824-2434
15 in this area
104 Total Sales
-

Buyer's Agent in 2023
Chad Novotny
EXP Realty LLC
(816) 560-3585
2 in this area
126 Total Sales
-

Seller's Agent in 2017
Todd Gorter
Platinum Realty LLC
(888) 220-0988
4 Total Sales
-
J
Buyer's Agent in 2017
Jeannie Estevez
Platinum Realty LLC
Map
Source: Heartland MLS
MLS Number: 2048626
APN: 2229422
- 401 Granite Ct
- 0 Madison Creek Dr
- 444 Madison Creek Dr
- 206 W Calico Dr
- 520 N Jefferson St
- 701 Red Clover Ct
- 704 Red Clover Ct
- 508 Foxglove Ln
- 504 Foxglove Ln
- 709 Wood Sage Ct
- 707 Wood Sage Ct
- 506 Foxglove Ln
- 500 Foxglove Ln
- 705 Wood Sage Ct
- 701 Wood Sage Ct
- 707 Red Clover Ct
- 706 Wood Sage Ct
- 1001 Branchwood Ln
- 1005 Branchwood Ln
- 1007 Branchwood Ln
