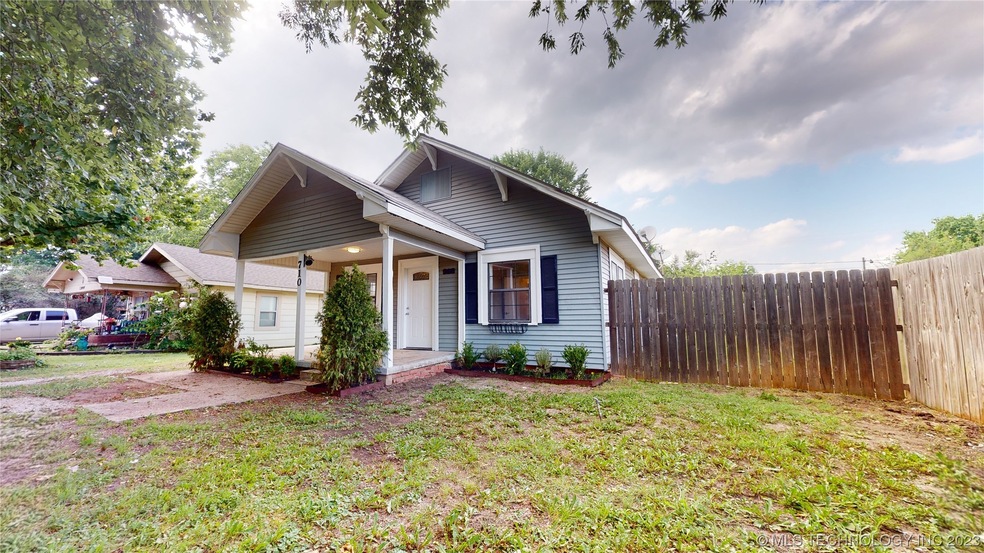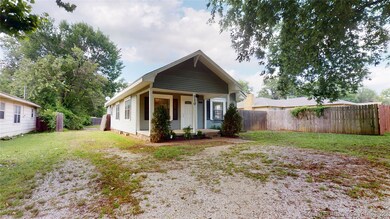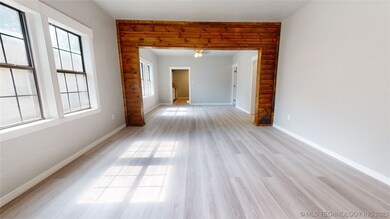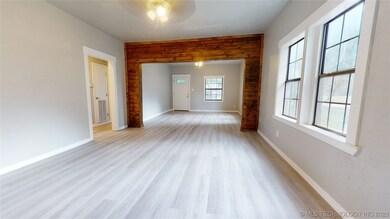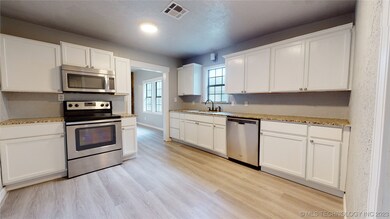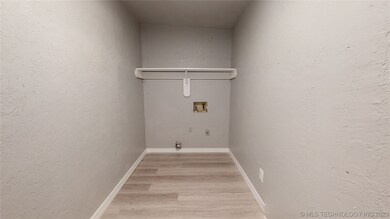
Highlights
- Mature Trees
- Granite Countertops
- Covered patio or porch
- ADA Early Childhood Center Rated A-
- No HOA
- Shed
About This Home
As of July 2024MOVE IN READY! From the moment you step on the front porch, all the way through to the back yard, this place feels like home! This 2 bed 2 bath abode has been remodeled and is ready for you to put your decorating skills to use. Your family and guests are sure to love having 2 bathrooms. The kitchen features new cabinets, granite counter tops, and stainless steel appliances! There is a large concrete patio in the back yard and a storage shed for extra space. The updated flooring, paint, and fixtures make this home a must see for the price range! Call your favorite REALTOR® and set up a schedule an appointment today.
Home Details
Home Type
- Single Family
Est. Annual Taxes
- $366
Year Built
- Built in 1943
Lot Details
- 7,000 Sq Ft Lot
- South Facing Home
- Privacy Fence
- Mature Trees
Home Design
- Wood Frame Construction
- Fiberglass Roof
- Vinyl Siding
- Asphalt
Interior Spaces
- 1,196 Sq Ft Home
- 1-Story Property
- Insulated Windows
- Aluminum Window Frames
- Crawl Space
- Washer and Electric Dryer Hookup
Kitchen
- Electric Oven
- Electric Range
- Stove
- Microwave
- Dishwasher
- Granite Countertops
Flooring
- Carpet
- Vinyl Plank
Bedrooms and Bathrooms
- 2 Bedrooms
- 2 Full Bathrooms
Eco-Friendly Details
- Energy-Efficient Windows
Outdoor Features
- Covered patio or porch
- Shed
Schools
- Ada Elementary School
- Ada High School
Utilities
- Zoned Heating and Cooling
- Gas Water Heater
Community Details
- No Home Owners Association
- Daggs Subdivision
Ownership History
Purchase Details
Home Financials for this Owner
Home Financials are based on the most recent Mortgage that was taken out on this home.Purchase Details
Home Financials for this Owner
Home Financials are based on the most recent Mortgage that was taken out on this home.Purchase Details
Purchase Details
Map
Similar Homes in Ada, OK
Home Values in the Area
Average Home Value in this Area
Purchase History
| Date | Type | Sale Price | Title Company |
|---|---|---|---|
| Warranty Deed | $144,500 | None Listed On Document | |
| Warranty Deed | $129,000 | None Listed On Document | |
| Warranty Deed | $38,000 | Buckhart Barry G | |
| Special Warranty Deed | -- | None Available |
Mortgage History
| Date | Status | Loan Amount | Loan Type |
|---|---|---|---|
| Open | $100,000 | New Conventional | |
| Previous Owner | $109,650 | New Conventional | |
| Previous Owner | $99,319 | New Conventional |
Property History
| Date | Event | Price | Change | Sq Ft Price |
|---|---|---|---|---|
| 07/26/2024 07/26/24 | Sold | $144,500 | -3.6% | $121 / Sq Ft |
| 06/13/2024 06/13/24 | Pending | -- | -- | -- |
| 06/13/2024 06/13/24 | For Sale | $149,900 | +16.2% | $125 / Sq Ft |
| 08/09/2023 08/09/23 | Sold | $129,000 | 0.0% | $108 / Sq Ft |
| 06/27/2023 06/27/23 | Pending | -- | -- | -- |
| 06/26/2023 06/26/23 | For Sale | $129,000 | -- | $108 / Sq Ft |
Tax History
| Year | Tax Paid | Tax Assessment Tax Assessment Total Assessment is a certain percentage of the fair market value that is determined by local assessors to be the total taxable value of land and additions on the property. | Land | Improvement |
|---|---|---|---|---|
| 2024 | $1,613 | $15,480 | $1,500 | $13,980 |
| 2023 | $1,613 | $4,920 | $900 | $4,020 |
| 2022 | $366 | $5,691 | $900 | $4,791 |
| 2021 | $310 | $3,322 | $525 | $2,797 |
| 2020 | $304 | $3,164 | $500 | $2,664 |
| 2019 | $194 | $3,014 | $477 | $2,537 |
| 2018 | $178 | $2,926 | $463 | $2,463 |
| 2017 | $159 | $2,841 | $449 | $2,392 |
| 2016 | $152 | $2,758 | $424 | $2,334 |
| 2015 | $147 | $2,678 | $206 | $2,472 |
| 2014 | $131 | $2,600 | $400 | $2,200 |
Source: MLS Technology
MLS Number: 2322391
APN: 0090-00-030-014-0-000-00
- 730 W 19th St
- 628 W 19th St
- 605 W 20th St
- 826 Charles Dr
- 900 S Johnston St
- 17127 County Road 3544
- 620 W 23rd St
- 500 S Johnston St
- 1228 S Johnston St
- 806 W 14th St
- 424 W 15th St
- 907 W 23rd St
- 729 W 13th St
- 1108 S Stockton St
- 1106 S Stockton Ave
- 1114 S Stockton St
- 804 W 13th St
- 829 W 12th St
- 1004 W 13th St
- 1005 Mimosa St
