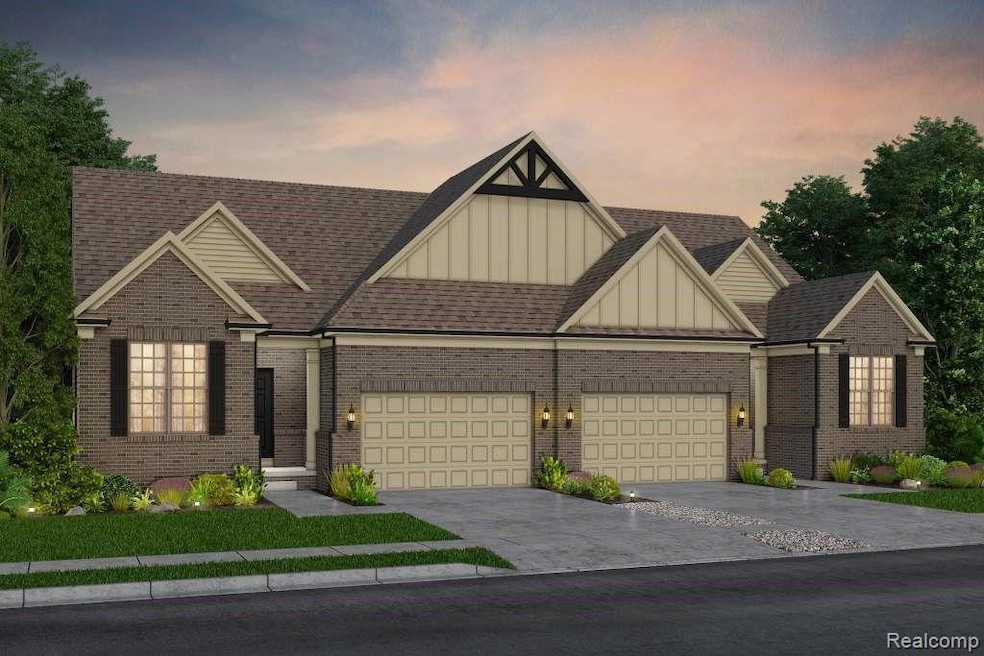Prepare to be amazed by this gorgeous ranch home at Villas at Inglewood West. Step inside and be wowed by the expertly designed and open concept layout. Enjoy cooking meals in your bright and spacious kitchen with quartz countertops, oversized island, and high-end stainless-steel appliances. The kitchen overlooks a perfectly sized gathering room and cafe space with a wall of windows and access to the tree lined backyard. Next find a beautiful first floor owner's suite with spa-like attached bath equipped with double sinks, quartz countertops, sizable shower, walk-in closet, and separate linen closet. An additional bedroom with nearby full bathroom offers a separate space to wind down. A private office with french doors and convenient first floor laundry room complete the home. Head downstairs and discover a massive basement with bathroom plumbing and e-gress window. Perfect blank canvas just waiting to be personalized. This home could be yours at Villas at Inglewood West in Ann Arbor. Homeowners here enjoy low-maintenance living, Saline Schools, Pittsfield Township taxes, and the convenience that downtown Ann Arbor and Saline have to offer. This Life Tested home includes 1yr, 2yr, 5yr, and 10yr limited warranties. Estimated move in November-February 2025.

