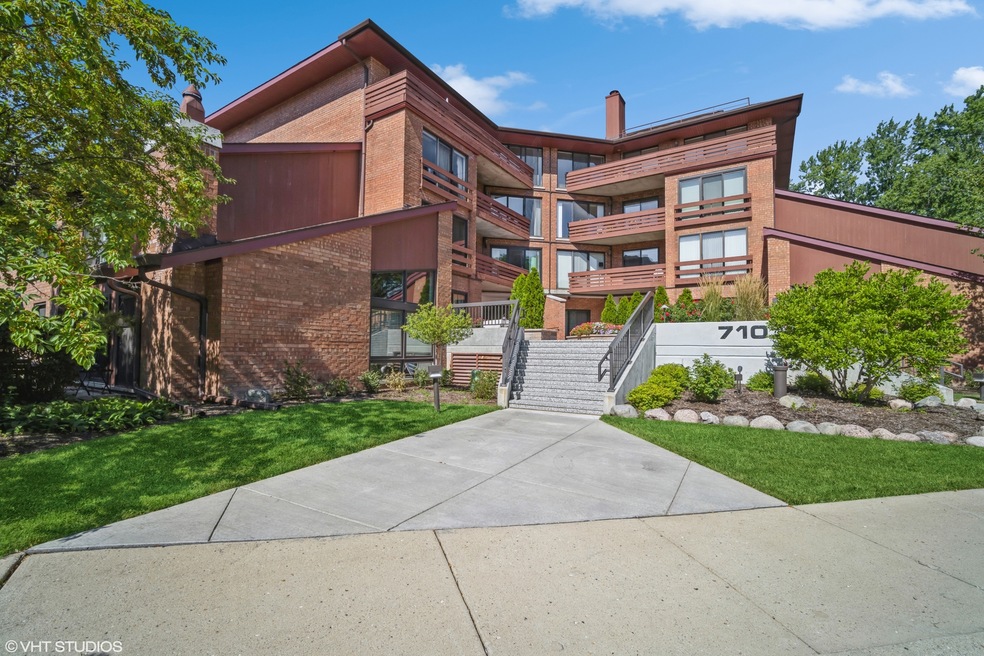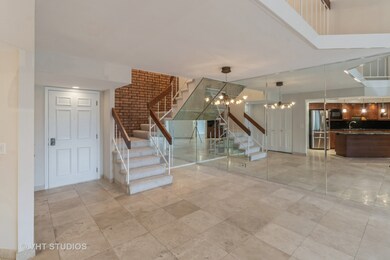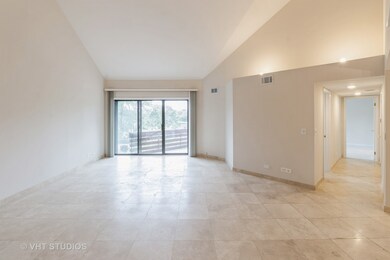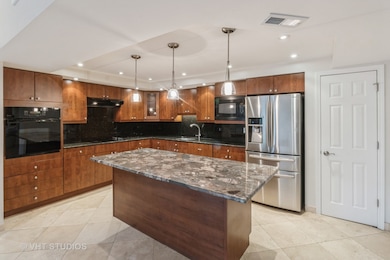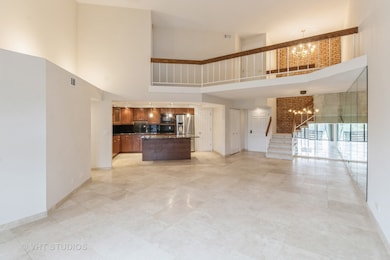
710 Waukegan Rd Unit 401B Glenview, IL 60025
Highlights
- Landscaped Professionally
- Lock-and-Leave Community
- Community Pool
- Pleasant Ridge Elementary School Rated A-
- Main Floor Bedroom
- Party Room
About This Home
As of September 2024This top floor, two-story unit in popular Orchard Glen checks all the boxes! The main floor features an open concept with the living room and dining room opening to the updated kitchen which boasts granite countertops, cherry cabinets, pantry, luxurious travertine tile and a large island perfect for a home chef. Two bedrooms, two full bathrooms, the laundry room and oversized balcony also grace the main floor. The 2nd floor has another very spacious bedroom with an ensuite full bathroom. This amazing unit offers a flexible floor plan with the option to have the primary suite on either the first or second floor. Plenty of closets with ample storage throughout plus an additional storage unit is included! Also included is TWO garage spaces in the attached garage. Wonderful Orchard Glen amenities include an outdoor pool and a party room. Excellent location near bustling downtown Glenview which has plenty of shopping, restaurants and the Metra train. This unit is clean, freshly painted in a neutral color, has brand new carpet and is move-in ready!
Property Details
Home Type
- Condominium
Est. Annual Taxes
- $7,897
Year Built
- Built in 1979
HOA Fees
- $673 Monthly HOA Fees
Parking
- 2 Car Attached Garage
- Garage Door Opener
- Parking Included in Price
Home Design
- Brick Exterior Construction
Interior Spaces
- 1,900 Sq Ft Home
- 4-Story Property
- Combination Dining and Living Room
Kitchen
- Built-In Oven
- Cooktop with Range Hood
- Microwave
- Dishwasher
- Disposal
Bedrooms and Bathrooms
- 3 Bedrooms
- 3 Potential Bedrooms
- Main Floor Bedroom
- Walk-In Closet
- Bathroom on Main Level
- 3 Full Bathrooms
Laundry
- Laundry on main level
- Dryer
- Washer
Schools
- Lyon Elementary School
- Springman Middle School
- Glenbrook South High School
Utilities
- Forced Air Heating and Cooling System
- Lake Michigan Water
Additional Features
- Balcony
- Landscaped Professionally
Community Details
Overview
- Association fees include parking, insurance, pool, exterior maintenance, lawn care, scavenger, snow removal
- 34 Units
- Association Phone (847) 998-0404
- Orchard Glen Subdivision
- Property managed by NS Property Management
- Lock-and-Leave Community
Amenities
- Common Area
- Party Room
- Elevator
- Community Storage Space
Recreation
- Community Pool
Pet Policy
- Limit on the number of pets
- Dogs and Cats Allowed
Ownership History
Purchase Details
Home Financials for this Owner
Home Financials are based on the most recent Mortgage that was taken out on this home.Purchase Details
Map
Similar Homes in Glenview, IL
Home Values in the Area
Average Home Value in this Area
Purchase History
| Date | Type | Sale Price | Title Company |
|---|---|---|---|
| Deed | $394,000 | None Listed On Document | |
| Interfamily Deed Transfer | -- | Attorney |
Mortgage History
| Date | Status | Loan Amount | Loan Type |
|---|---|---|---|
| Open | $354,600 | New Conventional |
Property History
| Date | Event | Price | Change | Sq Ft Price |
|---|---|---|---|---|
| 09/13/2024 09/13/24 | Sold | $394,000 | -1.5% | $207 / Sq Ft |
| 08/07/2024 08/07/24 | For Sale | $400,000 | -- | $211 / Sq Ft |
Tax History
| Year | Tax Paid | Tax Assessment Tax Assessment Total Assessment is a certain percentage of the fair market value that is determined by local assessors to be the total taxable value of land and additions on the property. | Land | Improvement |
|---|---|---|---|---|
| 2024 | $7,564 | $35,681 | $1,989 | $33,692 |
| 2023 | $7,564 | $35,681 | $1,989 | $33,692 |
| 2022 | $7,564 | $35,167 | $1,989 | $33,178 |
| 2021 | $7,417 | $29,802 | $1,522 | $28,280 |
| 2020 | $7,330 | $29,802 | $1,522 | $28,280 |
| 2019 | $6,845 | $32,818 | $1,522 | $31,296 |
| 2018 | $6,367 | $27,685 | $1,336 | $26,349 |
| 2017 | $4,838 | $27,685 | $1,336 | $26,349 |
| 2016 | $5,328 | $27,685 | $1,336 | $26,349 |
| 2015 | $4,033 | $19,559 | $1,087 | $18,472 |
| 2014 | $3,972 | $19,559 | $1,087 | $18,472 |
| 2013 | $3,837 | $19,559 | $1,087 | $18,472 |
Source: Midwest Real Estate Data (MRED)
MLS Number: 12124373
APN: 04-35-314-043-1027
- 710 Waukegan Rd Unit 6B
- 706 Waukegan Rd Unit 403C
- 703 Carriage Hill Dr
- 705 Carriage Hill Dr
- 1820 Henley St
- 1728 Culver Ln
- 1929 Robincrest Ln
- 511 N Branch Rd
- 1544 Longvalley Rd
- 1958 Central Rd
- 1123 Longvalley Rd
- 315 Nottingham Ave
- 2117 Henley St
- 324 Washington St
- 1220 Depot St Unit 112
- 1220 Depot St Unit 211
- 1736 Maclean Ct
- 333 Rollwind Rd
- 1752 Maclean Ct
- 2114 Prairie St
