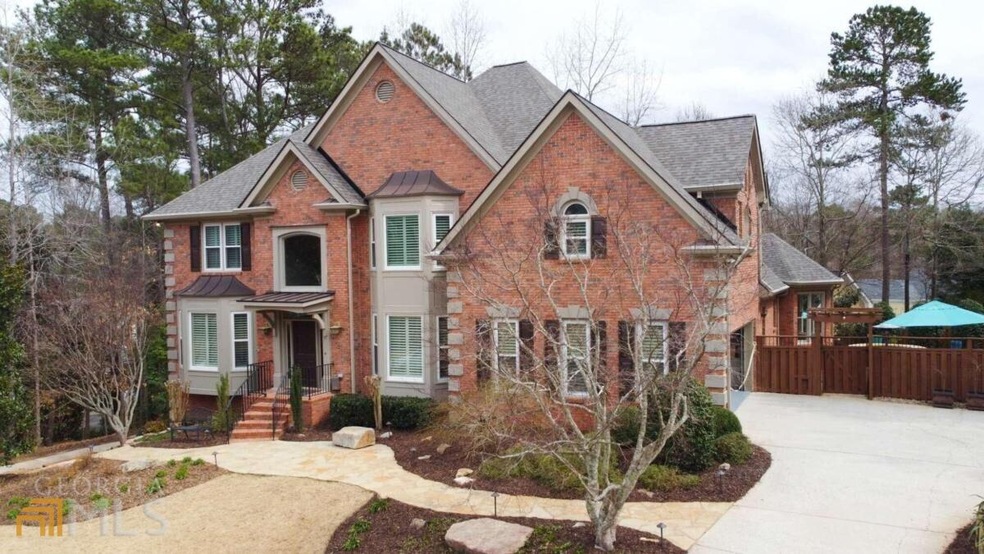Beautifully renovated and upgraded throughout the spacious 6 bedroom, 5.5 bath pool home in desirable Johns Creek. Home is very open and bright and great for entertaining with a 2 story family room featuring built-in cabinets, fireplace, and floor to ceiling windows. Formal living room and dining room with butlerCOs pantry. Gourmet kitchen has stainless steel appliances including Viking 5 burner gas stove, double ovens, Miele dishwasher and expansive island seats 6. Keeping room has a fireplace with adjoining heated and cooled sunroom. Guest suite on the main level has a full bath. Upstairs are 4 bedrooms and 3 full baths with all new cabinetry, granite counters, mirrors, tile and lighting. OwnerCOs suite has new oversized shower, soaker tub, expansive vanity, new cabinetry, new tile flooring, lighting and mirrors. Finished terrace level has a family room with pool table room, all new tile floors, bedroom and full bath with new cabinetry, climate controlled storage room, art studio and workout room. Home also features a high end new HVAC/Air Filtration system, central dehumidifier system, new ducts and new hot water heater. Hardwood floors in all bedrooms and new carpet on all stairwells. New 40 year roof, 2021. Custom built garage storage cabinets and cubbies. New plantation shutters throughout. Enjoy outdoor living in the backyard with meticulously maintained saltwater pool, waterfalls and 2 spillover spas, large flagstone patio with firepit and covered outdoor cabana area for grilling. Large landscape rocks with beautiful magnolia trees and knockout rose bushes. Property has 2 driveways one on either side of home perfect to house all your vehicles. Community has active swim and tennis teams, a playground and clubhouse. Close to shopping and restaurants and easy access to GA 400. Top rated Johns Creek schools!

