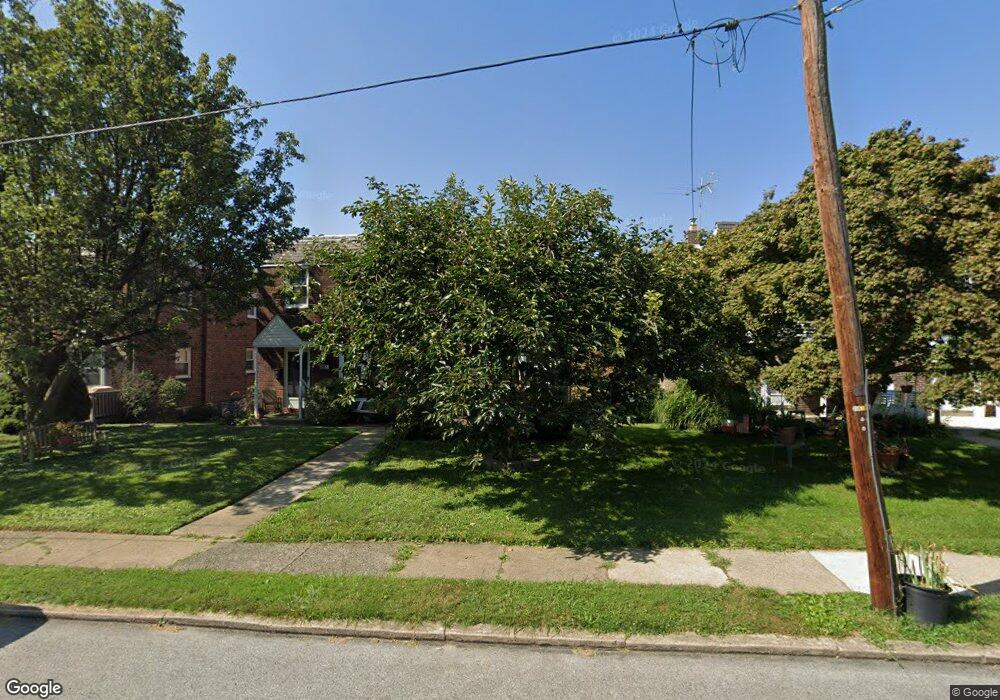710 Wildell Rd Unit 108 Drexel Hill, PA 19026
3
Beds
2
Baths
1,152
Sq Ft
2,614
Sq Ft Lot
About This Home
This home is located at 710 Wildell Rd Unit 108, Drexel Hill, PA 19026. 710 Wildell Rd Unit 108 is a home located in Delaware County with nearby schools including Aronimink El School, Drexel Hill Middle School, and Upper Darby High School.
Create a Home Valuation Report for This Property
The Home Valuation Report is an in-depth analysis detailing your home's value as well as a comparison with similar homes in the area
Home Values in the Area
Average Home Value in this Area
Tax History Compared to Growth
Map
Nearby Homes
- 4938 State Rd
- 921 Addingham Ave
- 833 Anderson Ave
- 837 Alexander Ave
- 5233 Arrowhead Ln
- 920 Alexander Ave
- 5042 Sylvia Rd
- 820 Wilde Ave
- 1042 Blythe Ave
- 1029 Belfield Ave
- 543 Bloomfield Ave
- 412 N Rolling Rd
- 523 Bloomfield Ave
- 4410 School Ln
- 4400 School Ln
- 521 Blythe Ave
- 1102 Childs Ave
- 4123 School Ln
- 4426 Huey Ave
- 2223 Steele Rd
- 712 Wildell Rd
- 706 Wildell Rd
- 714 Wildell Rd
- 704 Wildell Rd
- 716 Wildell Rd
- 702 Wildell Rd
- 718 Wildell Rd
- 707 Clarendon Rd
- 709 Clarendon Rd
- 705 Clarendon Rd
- 711 Clarendon Rd
- 703 Clarendon Rd
- 713 Clarendon Rd
- 720 Wildell Rd
- 700 Wildell Rd
- 701 Clarendon Rd
- 715 Clarendon Rd
- 722 Wildell Rd
- 711 Wildell Rd
- 717 Clarendon Rd
