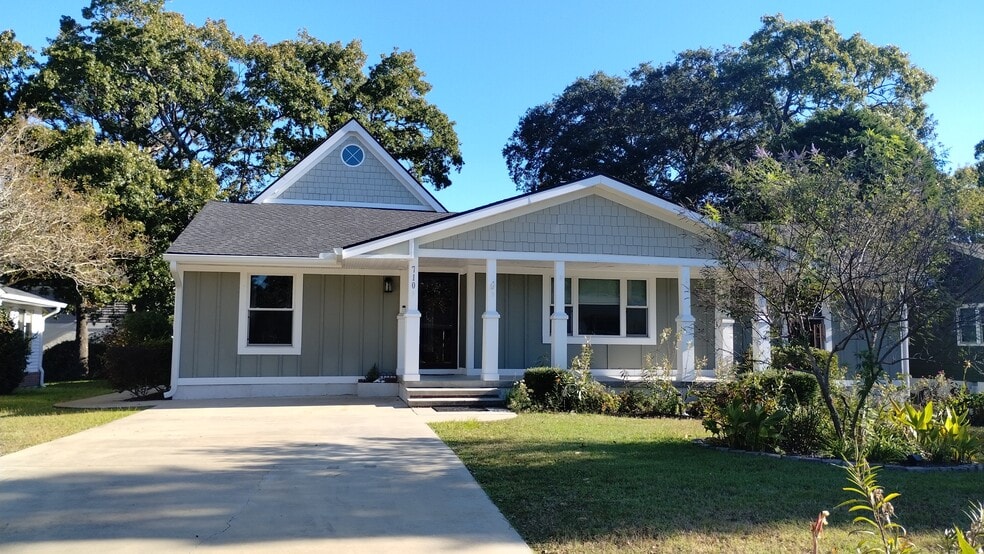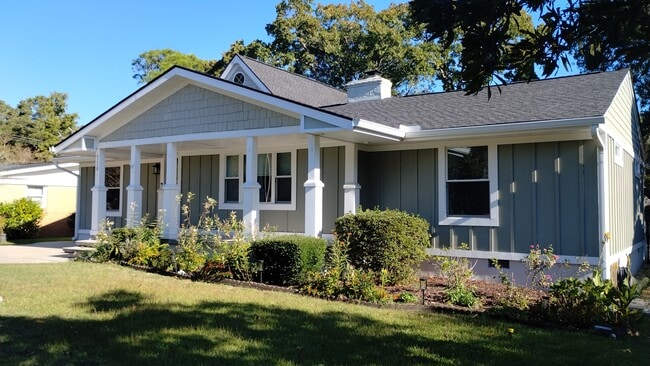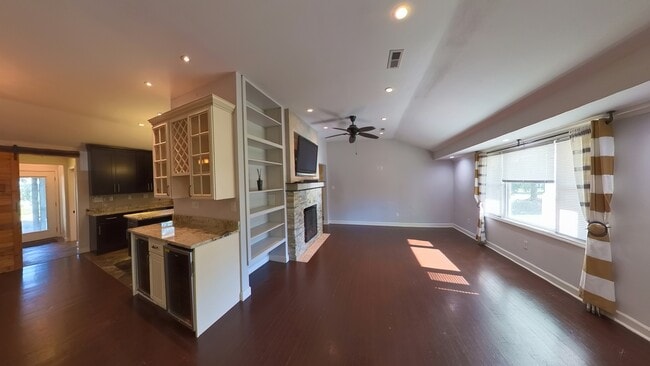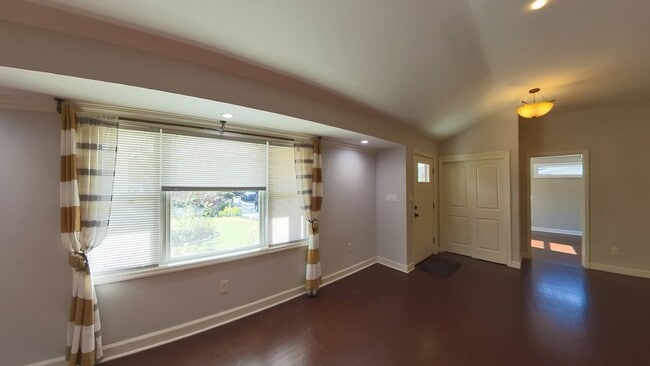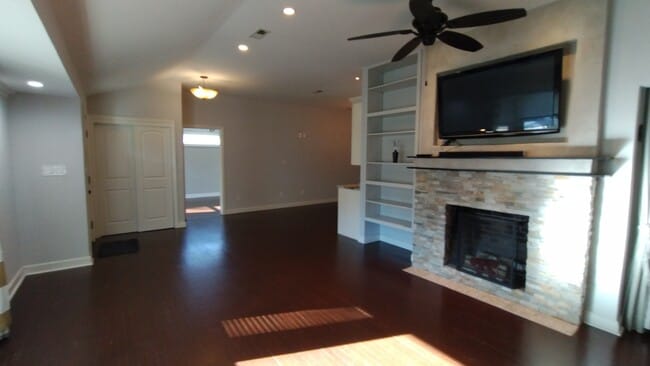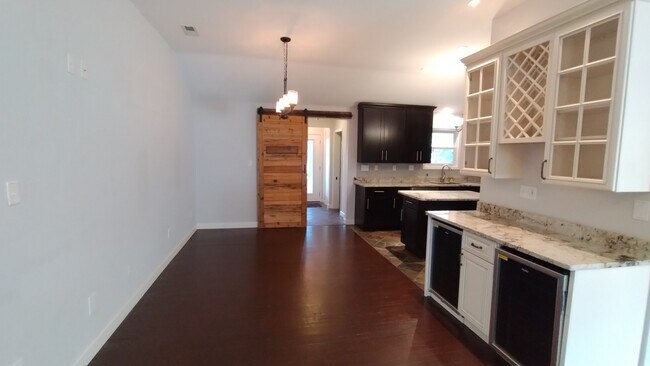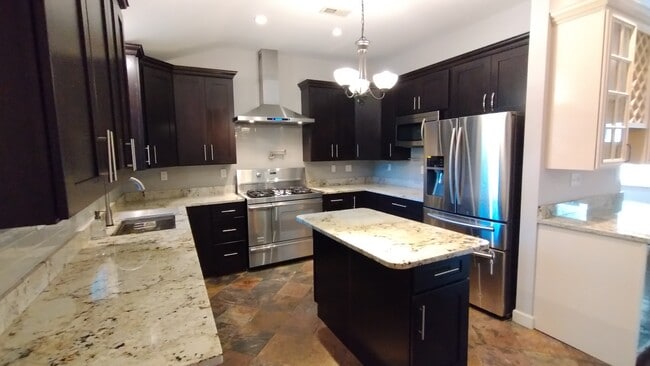710 Yucca Ave Myrtle Beach, SC 29577
Downtown Myrtle Beach NeighborhoodAbout This Home
A Must See! Inviting open layout, move-in-ready-4 bedroom 3.5 bath home in the Pine Lakes Estates neighborhood.
Fully renovated and just 0.6 miles to the nearest beach access. Features natural gas tankless hot water heaters, hardwood floors in living, dining and bedrooms. Plenty of storage in attic areas, built in bookcases, patio storage room and detached 10x10 storage building.
Well-equipped kitchen with wine bar, beverage coolers, granite counters, soft close cabinetry, over and under cabinetry lighting, stainless appliances, professional series 5-burner gas range w/auxiliary oven. Laundry room w/ stack Washer/ Gas Dryer, sink, granite countertop and cabinetry.
Washer and Dryer included.
Master bath features stone, granite, tile, glass surround shower; in-floor radiant heating.
The 2nd floor 4th bedroom/bath can be used as home office or a private guest suite.
The backyard is gated and fenced, with a spacious covered and open patio area and a nice detached storage building.
Lawn care is included in the rent. Tenant pays all other utilities.
Sorry, No Pets!
Showing by appointment to pre-qualified applicants only. Apply Online Now (Free)! ChildsRealEstate

Map
- 5001 Little River Rd Unit E-117-119
- 5001 Little River Rd Unit W-214
- 5001 Little River Rd Unit E-504
- 5001 Little River Rd Unit W102
- 5001 Little River Rd Unit E110
- 5001 Little River Rd Unit E-514
- 5001 Little River Rd Unit E-312
- 5001 Little River Rd Unit W-211
- 5001 Little River Rd Unit E108
- 5001 Little River Rd Unit W-504
- 5001 Little River Rd Unit W-106
- 5001 Little River Rd Unit E101
- 5001 Little River Rd Unit W-215
- 4800 Camellia Dr
- 804 47th Ave N
- 809 48th Ave N Unit MB
- 5386 Knobcone Loop Unit C
- 4703 Bermuda Way
- 4701 N Kings Hwy Unit 22
- 4701 N Kings Hwy Unit 34
- 501 Pinewood Rd Unit D
- 4715 Cobblestone Dr
- 4708 Cobblestone Dr
- 5200 N Ocean Blvd Unit ID1268175P
- 5200 N Ocean Blvd Unit 1031
- 5556 N Ocean Blvd Unit ID1271686P
- 5556 N Ocean Blvd Unit ID1268178P
- 5556 N Ocean Blvd Unit ID1268923P
- 5523 N Ocean Blvd Unit ID1308692P
- 4807 Bovardia Place Unit 302
- 4898 Magnolia Pointe Ln Unit ID1268159P
- 609 37th Ave N Unit 609 -J
- 4815 Orchid Way Unit ID1266660P
- 4815 Orchid Way Unit 302
- 4757 Wild Iris Dr Unit 4757 Wild Iris Dr #305
- 3774 Hitchcock Way Unit 836
- 4869 Magnolia Pointe Ln Unit ID1268164P
- 4864 Carnation Cir Unit 204
- 4821 Luster Leaf Cir
- 4713 Wild Iris Dr Unit 104
