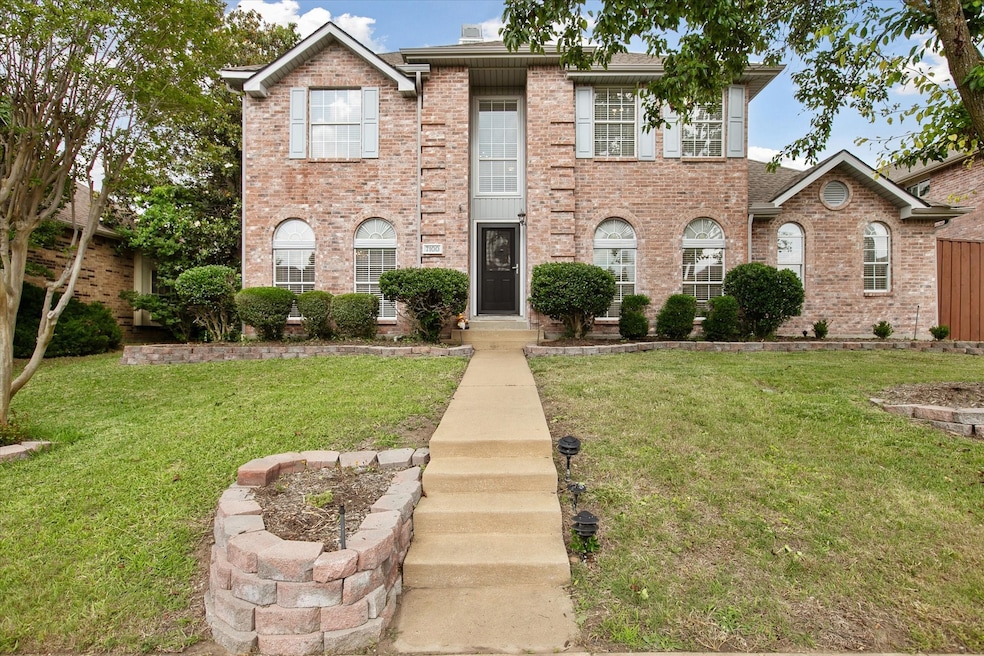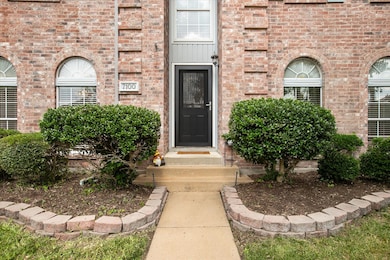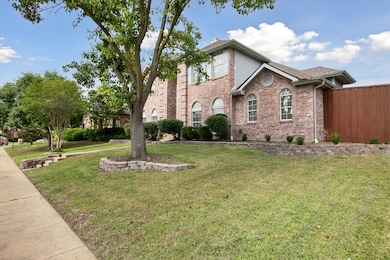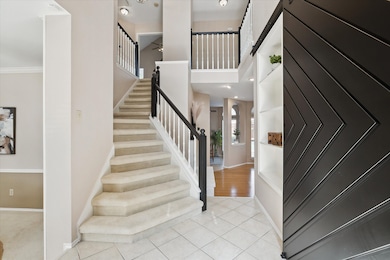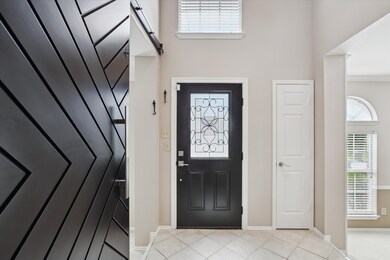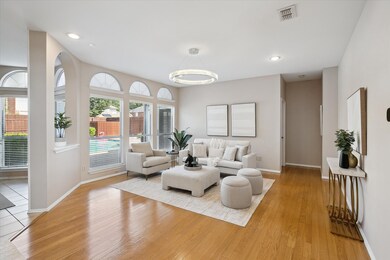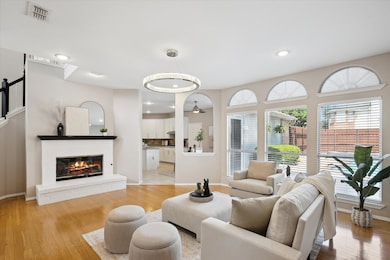7100 Amethyst Ln Plano, TX 75025
Russell Creek-Cross Creek NeighborhoodHighlights
- Cabana
- Open Floorplan
- Wood Flooring
- Hedgcoxe Elementary School Rated A
- Traditional Architecture
- 2 Car Attached Garage
About This Home
“In addition to being offered for sale, this beautifully updated home is now also available for lease.” This home is located in the heart of Plano and offers space, style, and a backyard built for entertaining. From the grand entry with soaring ceilings to the light-filled living room overlooking the pool, this home blends comfort and elegance.
The kitchen features new appliances, cabinet doors, hardware, and designer lighting—perfect for everyday living and hosting. While not fully remodeled, the home includes numerous updates throughout, including new carpet, a new garage door, fresh interior paint, and stylish fixtures. The first-floor primary suite offers backyard views, private patio access, and a spacious en-suite bath with dual sinks, jetted tub, frameless glass shower, and walk-in closet for two.
Upstairs includes three additional bedrooms, a large game room, and more serene backyard views. A dedicated office with a custom barn door adds flexibility for work or study.
Step outside to your own private oasis with a sparkling pool, oversized spa, and a cabana—ideal for relaxing weekends and summer fun. Roof and gutters replaced in 2020.
This is a rare opportunity to own a move-in-ready home with quality updates and a resort-style backyard.
Seller is ready to sell—schedule your tour today!
Listing Agent
Fadal Buchanan & AssociatesLLC Brokerage Phone: 817-750-0012 License #0758641 Listed on: 06/30/2025
Home Details
Home Type
- Single Family
Est. Annual Taxes
- $7,226
Year Built
- Built in 1988
Lot Details
- 7,405 Sq Ft Lot
- Wood Fence
- Landscaped
- Interior Lot
- Sprinkler System
- Back Yard
Parking
- 2 Car Attached Garage
- Alley Access
- Rear-Facing Garage
- Garage Door Opener
- Driveway
Home Design
- Traditional Architecture
- Brick Exterior Construction
- Slab Foundation
- Shingle Roof
- Composition Roof
- Vinyl Siding
Interior Spaces
- 2,577 Sq Ft Home
- 2-Story Property
- Open Floorplan
- Ceiling Fan
- Chandelier
- Fireplace With Glass Doors
- Gas Fireplace
- Living Room with Fireplace
Kitchen
- Eat-In Kitchen
- Gas Cooktop
- Microwave
- Dishwasher
- Kitchen Island
- Disposal
Flooring
- Wood
- Carpet
- Ceramic Tile
Bedrooms and Bathrooms
- 4 Bedrooms
- Walk-In Closet
- Double Vanity
Home Security
- Security System Owned
- Fire and Smoke Detector
Pool
- Cabana
- Pool and Spa
- In Ground Pool
- Pool Water Feature
- Gunite Pool
Outdoor Features
- Exterior Lighting
- Rain Gutters
Schools
- Hedgcoxe Elementary School
- Clark High School
Utilities
- Roof Turbine
- Central Heating and Cooling System
- Underground Utilities
- High Speed Internet
- Phone Available
- Cable TV Available
Listing and Financial Details
- Residential Lease
- Property Available on 6/30/25
- Tenant pays for all utilities, electricity, exterior maintenance, gas, insurance, pest control, trash collection, water
- 12 Month Lease Term
- Legal Lot and Block 9 / 4
- Assessor Parcel Number R236000400901
Community Details
Overview
- Wcena Association
- West Creek Estates 1 A Subdivision
Pet Policy
- Pet Size Limit
- Pet Deposit $400
- 2 Pets Allowed
- Dogs and Cats Allowed
- Breed Restrictions
Map
Source: North Texas Real Estate Information Systems (NTREIS)
MLS Number: 20986493
APN: R-2360-004-0090-1
- 7013 Caldwell Ln
- 7200 Randall Way
- 7008 Caldwell Ln
- 1512 Chester Dr
- 1401 Newbury Ln
- 1405 Blackburn Ln
- 1400 Blackburn Ln
- 7308 Tabor Cir
- 1321 Burlington Dr
- 1701 Simsbury Dr
- 1312 Burlington Dr
- 6801 Sweetwater Dr
- 6752 Macintosh Dr
- 1724 Simsbury Dr
- 1305 Berkeley Ct
- 6725 Macintosh Dr
- 1320 Sheila Dr
- 7305 Royal Crest Ln
- 1829 Falmouth Dr
- 7305 Angel Fire Dr
- 1509 Porsche Ct
- 6804 Beeman Dr
- 7309 Springfield Dr Unit ID1019517P
- 1508 Alamosa Dr
- 1325 Sheila Dr
- 1336 Sheila Dr
- 1201 Legacy Dr
- 1380 Todd Dr
- 6925 Sugar Maple Creek
- 1817 Walters Dr
- 6801 Honey Creek Ln
- 6909 Sugar Maple Creek
- 1700 Shiprock Dr
- 7416 Angel Fire Dr
- 7301 Alma Dr
- 956 Avondale Ln
- 1321 Chicota Dr
- 1317 Chicota Dr
- 1805 Spanish Trail
- 1309 Chicota Dr
