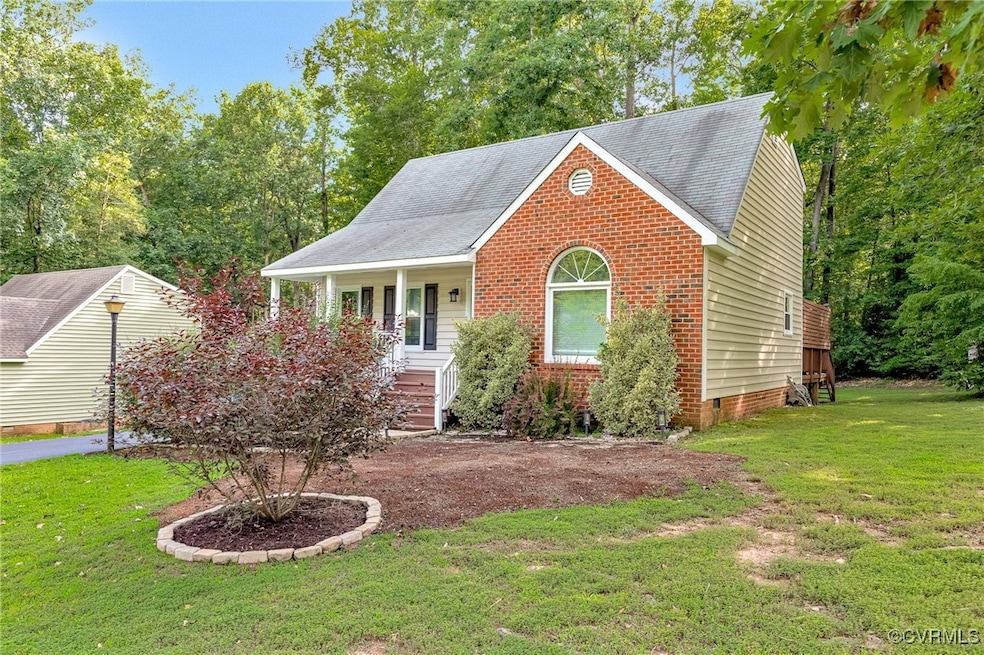
7100 Deer Thicket Dr Midlothian, VA 23112
Birkdale NeighborhoodEstimated payment $2,141/month
Highlights
- Cape Cod Architecture
- Deck
- Front Porch
- Alberta Smith Elementary School Rated A-
- Wood Flooring
- Central Air
About This Home
Welcome to 7100 Deer Thicket Drive in popular Deer Run! This 3 bed 2 bath 1600 sq ft home is a total charmer! From the front porch enter the spacious family room with palladium windows, cathedral ceiling and a ceiling fan. The first thing you notice are the beautiful new LVP floors! Proceed into the updated kitchen with shaker style cabinets with underlighting and granite counters. Off the kitchen is an ample sized deck perfect for summer cookouts! The two first floor bedrooms flank an updated hall bath. Head upstairs and enjoy the massive 19 x 12 loft with new LVP floors! This is perfect space, for games, gaming or an office. Lastly, enter the primary bedroom, This huge restful oasis features an updated bath. Recent improvements include a new water heater (2024) and the crawlspace has been encapsulated and a dehumidifier
was installed. Convenient to shopping and restaurants. Make your showing appointment today!
Home Details
Home Type
- Single Family
Est. Annual Taxes
- $2,795
Year Built
- Built in 1990
Lot Details
- 0.31 Acre Lot
Home Design
- Cape Cod Architecture
- Brick Exterior Construction
- Frame Construction
- Composition Roof
- Vinyl Siding
Interior Spaces
- 1,603 Sq Ft Home
- 1-Story Property
- Wood Flooring
- Crawl Space
Bedrooms and Bathrooms
- 3 Bedrooms
- 2 Full Bathrooms
Parking
- Driveway
- Paved Parking
Outdoor Features
- Deck
- Front Porch
Schools
- Alberta Smith Elementary School
- Bailey Bridge Middle School
- Manchester High School
Utilities
- Central Air
- Heat Pump System
- Water Heater
Community Details
- Deer Run Subdivision
Listing and Financial Details
- Tax Lot 135
- Assessor Parcel Number 727-67-14-51-800-000
Map
Home Values in the Area
Average Home Value in this Area
Tax History
| Year | Tax Paid | Tax Assessment Tax Assessment Total Assessment is a certain percentage of the fair market value that is determined by local assessors to be the total taxable value of land and additions on the property. | Land | Improvement |
|---|---|---|---|---|
| 2025 | $2,902 | $323,300 | $62,000 | $261,300 |
| 2024 | $2,902 | $310,500 | $60,000 | $250,500 |
| 2023 | $2,641 | $290,200 | $57,000 | $233,200 |
| 2022 | $2,378 | $258,500 | $54,000 | $204,500 |
| 2021 | $2,152 | $223,900 | $52,000 | $171,900 |
| 2020 | $2,019 | $212,500 | $50,000 | $162,500 |
| 2019 | $1,819 | $191,500 | $48,000 | $143,500 |
| 2018 | $1,780 | $185,300 | $47,000 | $138,300 |
| 2017 | $1,750 | $177,100 | $44,000 | $133,100 |
| 2016 | $1,644 | $171,200 | $43,000 | $128,200 |
| 2015 | $1,576 | $161,600 | $42,000 | $119,600 |
| 2014 | $1,513 | $155,000 | $41,000 | $114,000 |
Property History
| Date | Event | Price | Change | Sq Ft Price |
|---|---|---|---|---|
| 07/02/2025 07/02/25 | Pending | -- | -- | -- |
| 06/24/2025 06/24/25 | For Sale | $350,000 | +57.3% | $218 / Sq Ft |
| 04/05/2019 04/05/19 | Sold | $222,500 | +1.2% | $139 / Sq Ft |
| 02/04/2019 02/04/19 | Pending | -- | -- | -- |
| 02/01/2019 02/01/19 | For Sale | $219,950 | -- | $137 / Sq Ft |
Purchase History
| Date | Type | Sale Price | Title Company |
|---|---|---|---|
| Warranty Deed | $222,500 | Attorney | |
| Warranty Deed | $199,950 | -- | |
| Warranty Deed | $174,500 | -- | |
| Warranty Deed | -- | -- | |
| Warranty Deed | -- | -- | |
| Deed | $92,500 | -- | |
| Warranty Deed | $9,000 | -- |
Mortgage History
| Date | Status | Loan Amount | Loan Type |
|---|---|---|---|
| Open | $210,600 | Stand Alone Refi Refinance Of Original Loan | |
| Closed | $215,825 | New Conventional | |
| Previous Owner | $195,715 | VA | |
| Previous Owner | $205,700 | VA | |
| Previous Owner | $206,500 | VA | |
| Previous Owner | $139,600 | New Conventional | |
| Previous Owner | $117,211 | New Conventional | |
| Previous Owner | $10,000 | New Conventional | |
| Previous Owner | $92,843 | FHA | |
| Previous Owner | $92,843 | FHA |
Similar Homes in Midlothian, VA
Source: Central Virginia Regional MLS
MLS Number: 2517133
APN: 727-67-14-51-800-000
- 7002 Deer Thicket Dr
- 7000 Deer Run Ln
- 13803 Deer Run Cir
- 7211 Norwood Pond Ct
- 13807 Cannonade Ln
- 5902 N Point Ct
- 7396 Norwood Pond Place
- 13813 Kentucky Derby Place
- 7906 Belmont Stakes Dr
- 7501 Winterpock Rd
- 5814 Spinnaker Cove Rd
- 14206 Triple Crown Dr
- 14423 Hancock Towns Dr
- 14431 Hancock Towns Dr Unit G 12-2
- 14301 Lookout Point Rd
- 6903 Pointer Ridge Rd
- 7303 Hancock Towns Ln
- 7419 Hancock Towns Ct
- 14455 Duckridge Ct
- 7402 Hancock Towns Ct Unit M-5






