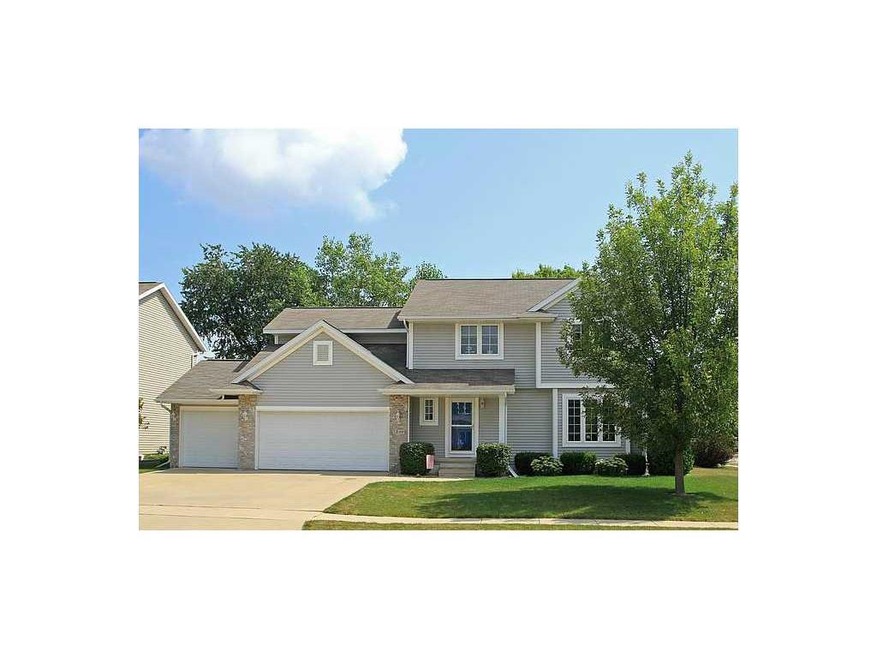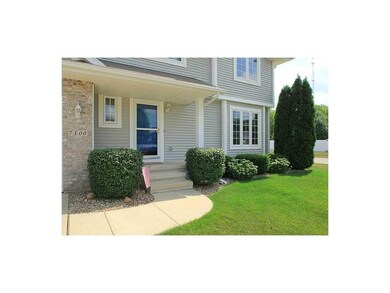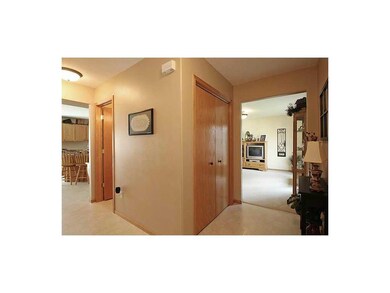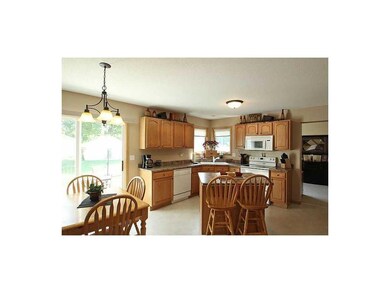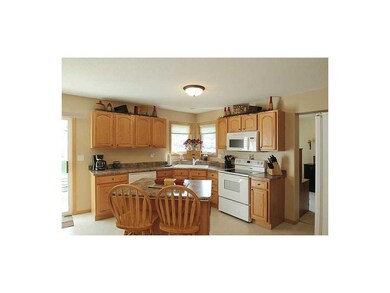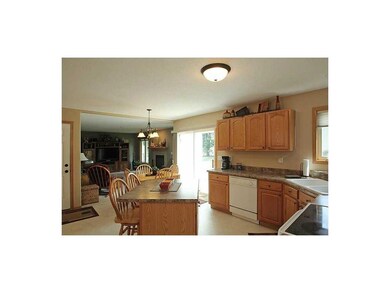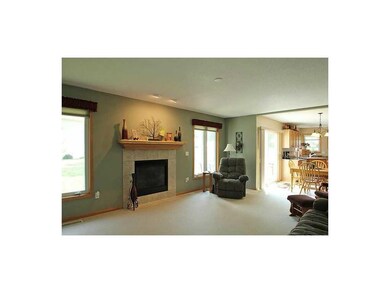
7100 E Park Rd NE Cedar Rapids, IA 52402
Highlights
- Vaulted Ceiling
- Formal Dining Room
- Eat-In Kitchen
- Westfield Elementary School Rated A
- 3 Car Attached Garage
- Forced Air Cooling System
About This Home
As of October 2016Original owners with the kind of upkeep that you hope you would find in every home. Beautifully maintained with a wide open kitchen-family room area that offers great opportunity for everyone to hang out together. Upstairs you will find 4 very generous bedrooms and a 2nd floor laundry that will provide plenty of convenience. Nice lot with extra landscaping and privacy fencing giving you just the right atmosphere. The bonus 3rd stall garage is a real plus. Great maintenance from top to bottom, inside and out that you won't want to miss. Offering flexible possession to fit your needs.
Home Details
Home Type
- Single Family
Est. Annual Taxes
- $4,314
Year Built
- 2003
Lot Details
- Lot Dimensions are 80 x 125
- Fenced
Home Design
- Poured Concrete
- Frame Construction
- Vinyl Construction Material
Interior Spaces
- 2,088 Sq Ft Home
- 2-Story Property
- Vaulted Ceiling
- Gas Fireplace
- Family Room with Fireplace
- Formal Dining Room
- Basement
Kitchen
- Eat-In Kitchen
- Breakfast Bar
- Range
- Microwave
- Dishwasher
- Disposal
Bedrooms and Bathrooms
- 4 Bedrooms
- Primary bedroom located on second floor
Laundry
- Laundry on upper level
- Dryer
- Washer
Parking
- 3 Car Attached Garage
- Garage Door Opener
Outdoor Features
- Patio
Utilities
- Forced Air Cooling System
- Heating System Uses Gas
- Gas Water Heater
Ownership History
Purchase Details
Home Financials for this Owner
Home Financials are based on the most recent Mortgage that was taken out on this home.Purchase Details
Home Financials for this Owner
Home Financials are based on the most recent Mortgage that was taken out on this home.Purchase Details
Home Financials for this Owner
Home Financials are based on the most recent Mortgage that was taken out on this home.Purchase Details
Similar Homes in Cedar Rapids, IA
Home Values in the Area
Average Home Value in this Area
Purchase History
| Date | Type | Sale Price | Title Company |
|---|---|---|---|
| Warranty Deed | $227,500 | None Available | |
| Warranty Deed | $227,500 | None Available | |
| Warranty Deed | $217,000 | None Available | |
| Corporate Deed | $209,000 | -- |
Mortgage History
| Date | Status | Loan Amount | Loan Type |
|---|---|---|---|
| Open | $133,100 | Credit Line Revolving | |
| Closed | $65,000 | Credit Line Revolving | |
| Open | $223,250 | New Conventional | |
| Closed | $182,000 | Adjustable Rate Mortgage/ARM | |
| Previous Owner | $17,000 | Credit Line Revolving | |
| Previous Owner | $161,600 | New Conventional | |
| Previous Owner | $20,200 | Credit Line Revolving | |
| Previous Owner | $43,144 | Unknown |
Property History
| Date | Event | Price | Change | Sq Ft Price |
|---|---|---|---|---|
| 10/25/2016 10/25/16 | Sold | $227,500 | -5.2% | $109 / Sq Ft |
| 09/19/2016 09/19/16 | Pending | -- | -- | -- |
| 08/24/2016 08/24/16 | For Sale | $239,900 | +9.0% | $115 / Sq Ft |
| 10/02/2015 10/02/15 | Sold | $220,000 | -4.1% | $105 / Sq Ft |
| 09/02/2015 09/02/15 | Pending | -- | -- | -- |
| 07/06/2015 07/06/15 | For Sale | $229,500 | +5.8% | $110 / Sq Ft |
| 12/16/2013 12/16/13 | Sold | $217,000 | -1.3% | $104 / Sq Ft |
| 10/28/2013 10/28/13 | Pending | -- | -- | -- |
| 08/27/2013 08/27/13 | For Sale | $219,950 | -- | $105 / Sq Ft |
Tax History Compared to Growth
Tax History
| Year | Tax Paid | Tax Assessment Tax Assessment Total Assessment is a certain percentage of the fair market value that is determined by local assessors to be the total taxable value of land and additions on the property. | Land | Improvement |
|---|---|---|---|---|
| 2024 | $5,638 | $306,200 | $69,200 | $237,000 |
| 2023 | $5,638 | $281,100 | $61,000 | $220,100 |
| 2022 | $5,326 | $246,700 | $54,900 | $191,800 |
| 2021 | $5,354 | $240,600 | $50,900 | $189,700 |
| 2020 | $5,354 | $228,000 | $46,800 | $181,200 |
| 2019 | $4,862 | $217,800 | $42,700 | $175,100 |
| 2018 | $4,650 | $217,800 | $42,700 | $175,100 |
| 2017 | $4,650 | $218,700 | $42,700 | $176,000 |
| 2016 | $4,656 | $208,100 | $42,700 | $165,400 |
| 2015 | $4,656 | $210,324 | $32,549 | $177,775 |
| 2014 | $4,710 | $210,324 | $32,549 | $177,775 |
| 2013 | $4,671 | $210,324 | $32,549 | $177,775 |
Agents Affiliated with this Home
-
C
Seller's Agent in 2016
Carole Benson
Ruhl & Ruhl
-
Doris Ackerman

Buyer's Agent in 2016
Doris Ackerman
KW Advantage
(319) 361-2934
370 Total Sales
-
Kenneth Nye
K
Seller's Agent in 2015
Kenneth Nye
IOWA REALTY
(319) 310-0244
60 Total Sales
-
Daniel Baty

Seller's Agent in 2013
Daniel Baty
Realty87
(319) 360-0178
134 Total Sales
Map
Source: Cedar Rapids Area Association of REALTORS®
MLS Number: 1306075
APN: 11342-01037-00000
- 1073 74th St NE Unit 1073
- 7104 Doubletree Rd NE
- 935 74th St NE Unit 5
- 1167 74th St NE Unit 1167
- 925 Rolling Creek Dr NE
- 731 73rd St NE
- 4599 Summerset Ave NE
- 7615 Westfield Dr NE
- 1019 Acacia Dr NE
- 1205 Waldenwood Ln NE
- 702 73rd St NE
- 7633 Westfield Dr NE
- 913 Deer Run Dr NE
- 907 Deer Run Dr NE
- 7701 Westfield Dr NE
- 1018 Deer Run Dr NE
- 7599 Summerset Ave NE
- 6715 Creekside Dr NE Unit 5
- 6615 Creekside Dr NE Unit 11
- 600 Colton Cir NE Unit 6
