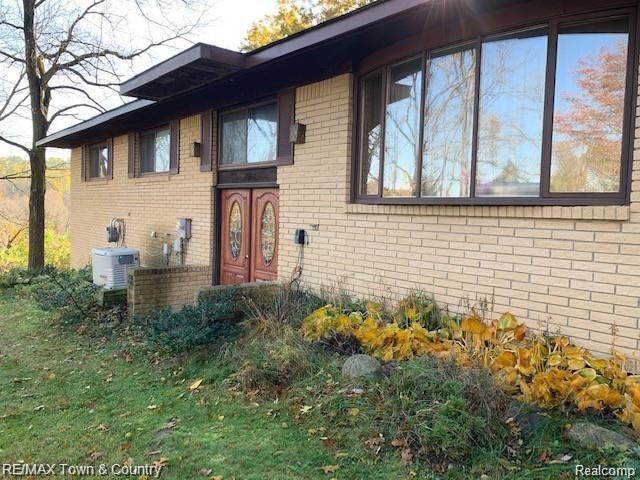
$485,000
- 3 Beds
- 3 Baths
- 1,950 Sq Ft
- 6140 Mcguire Rd
- Fenton, MI
Discover the appeal of 6140 McGuire Rd, located in a desirable rural, pastoral setting that seamlessly blends peaceful living with easy access to modern conveniences. Key Features:• Spacious Home: This 4 bedroom, 3 bath home provides ample living space designed to meet diverse needs.• Pole Barn: Enjoy the practicality of a pole barn, perfect for hobbies, extra storage, or as a workshop.•
Victor Diaz Golden Key Realty Group LLC
