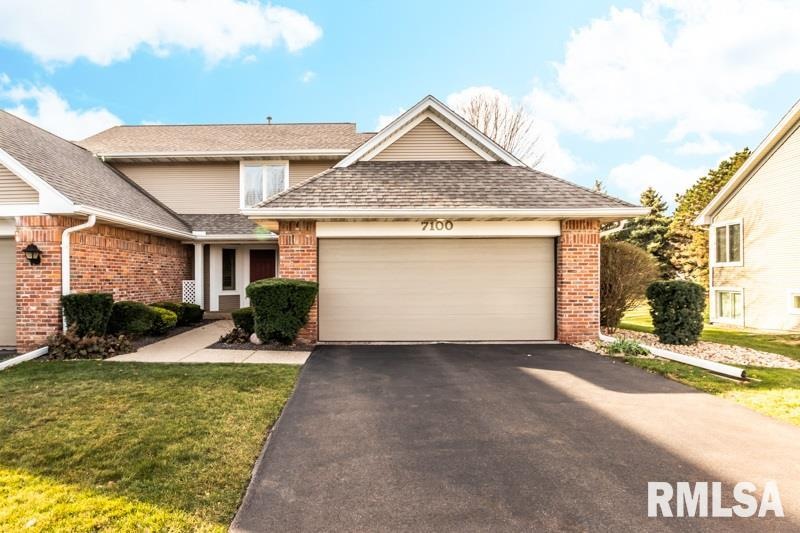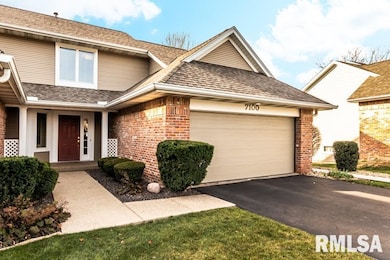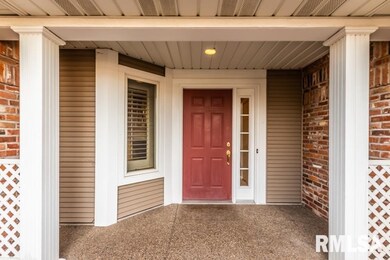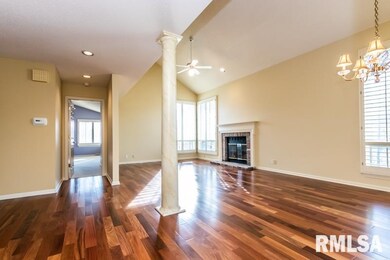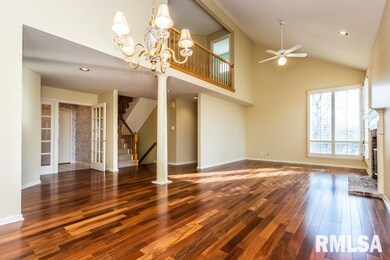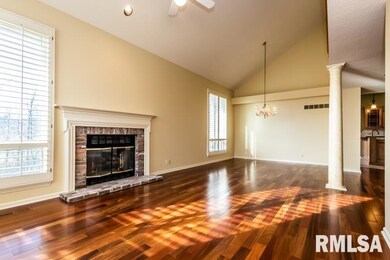
$329,000
- 5 Beds
- 3 Baths
- 2,607 Sq Ft
- 6613 N Greenmont Rd
- Peoria, IL
Coming soon! Don't miss out on this charming 5 bedroom, 3 full bath home in beautiful Idyllbrook subdivision and Richwoods school district. Located in the heart of Peoria, this home boasts a custom eat in kitchen with white cabinetry and granite counter tops, maple hard wood flooring, main floor primary bedroom suite and laundry as well as large sliding doors leading to the serene back yard and
Laurie Pearl Keller Williams Premier Realty
