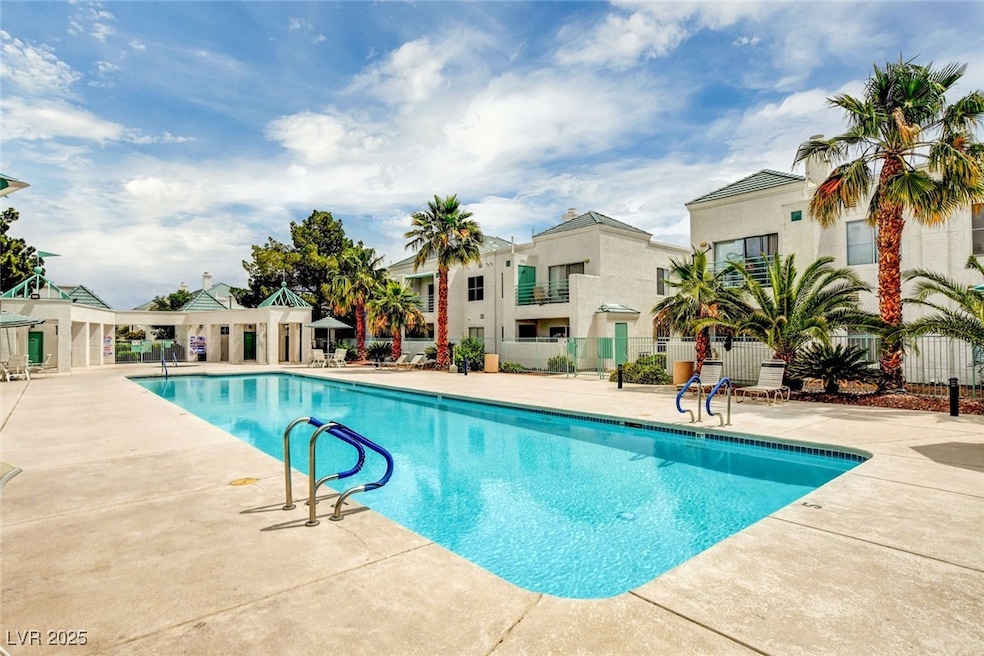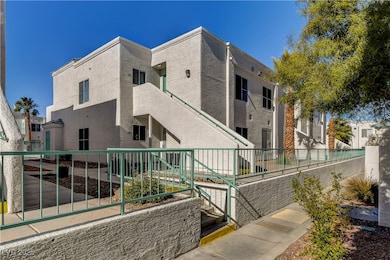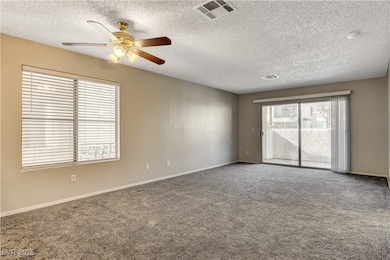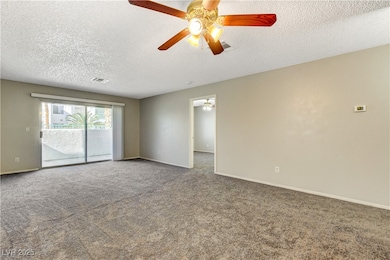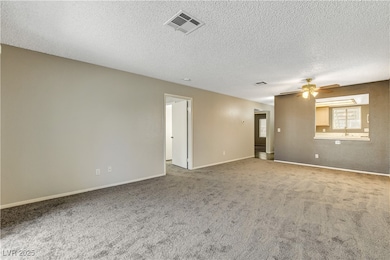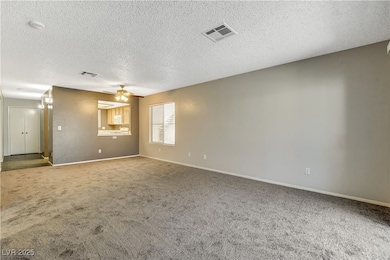7100 Pirates Cove Rd Unit 1033 Las Vegas, NV 89145
Charleston Preservation NeighborhoodHighlights
- Fitness Center
- Main Floor Primary Bedroom
- Laundry closet
- Clubhouse
- Community Pool
- Tile Flooring
About This Home
This Beautiful 1st floor 2 Bedroom and 2 Bath condo features Fresh Paint, New Carpets, New Appliances, common pool and gym, and is move-in ready for you! Only 1 small dog considered.
Last Listed By
Deluxe Realty Brokerage Phone: 702-387-3100 License #B.0142923 Listed on: 05/23/2025
Condo Details
Home Type
- Condominium
Est. Annual Taxes
- $873
Year Built
- Built in 1992
Lot Details
- South Facing Home
Home Design
- Frame Construction
- Tile Roof
- Stucco
Interior Spaces
- 995 Sq Ft Home
- 2-Story Property
- Ceiling Fan
- Blinds
Kitchen
- Gas Oven
- Gas Range
- Microwave
- Dishwasher
- Disposal
Flooring
- Carpet
- Linoleum
- Tile
- Vinyl
Bedrooms and Bathrooms
- 2 Bedrooms
- Primary Bedroom on Main
- 2 Full Bathrooms
Laundry
- Laundry closet
- Washer and Dryer
Parking
- 1 Carport Space
- Assigned Parking
Schools
- Mcmillian Elementary School
- Johnson Walter Middle School
- Palo Verde High School
Utilities
- Central Heating and Cooling System
- Heating System Uses Gas
- Cable TV Available
Listing and Financial Details
- Security Deposit $2,025
- Property Available on 5/23/25
- Tenant pays for electricity, gas, sewer
Community Details
Overview
- Property has a Home Owners Association
- The Management Trust Association, Phone Number (702) 835-6904
- Highgate Condo Subdivision
Amenities
- Clubhouse
Recreation
- Fitness Center
- Community Pool
- Community Spa
Pet Policy
- Pets Allowed
- Pet Deposit $350
Map
Source: Las Vegas REALTORS®
MLS Number: 2686123
APN: 138-27-418-121
- 7100 Pirates Cove Rd Unit 2065
- 305 Crosswind Way
- 201 Fig Ct
- 7200 Pirates Cove Rd Unit 1011
- 7200 Pirates Cove Rd Unit 2025
- 7200 Pirates Cove Rd Unit 1014
- 7200 Pirates Cove Rd Unit 1025
- 7200 Pirates Cove Rd Unit 2005
- 7200 Pirates Cove Rd Unit 1093
- 100 Underhill Ct
- 7300 Pirates Cove Rd Unit 2054
- 7300 Pirates Cove Rd Unit 2025
- 7300 Pirates Cove Rd Unit 2045
- 7300 Pirates Cove Rd Unit 2087
- 7300 Pirates Cove Rd Unit 1062
- 7300 Pirates Cove Rd Unit 1087
- 204 Breeze St
- 101 Luna Way Unit 145
- 101 Luna Way Unit 222
- 7329 Restful Springs Ct
