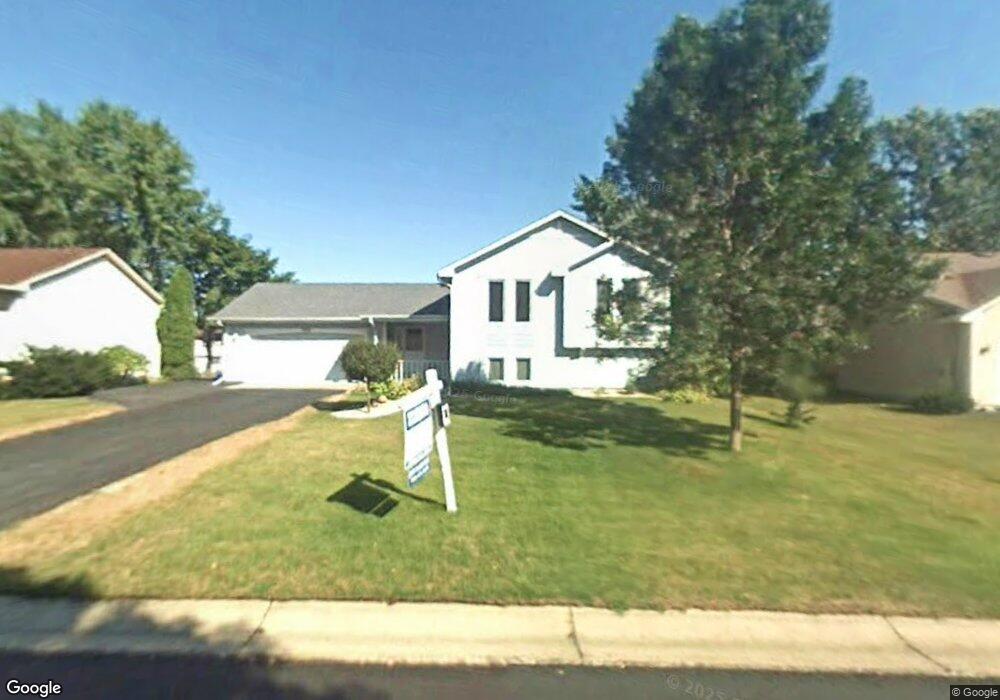Estimated Value: $391,000 - $426,000
3
Beds
2
Baths
1,060
Sq Ft
$388/Sq Ft
Est. Value
About This Home
This home is located at 7100 Polaris Ln N, Osseo, MN 55311 and is currently estimated at $410,919, approximately $387 per square foot. 7100 Polaris Ln N is a home located in Hennepin County with nearby schools including Basswood Elementary School, Maple Grove Middle School, and Maple Grove Senior High School.
Ownership History
Date
Name
Owned For
Owner Type
Purchase Details
Closed on
May 27, 2020
Sold by
Hanson Dustin C
Bought by
Johnson Drew and Johnson Hannah L
Current Estimated Value
Home Financials for this Owner
Home Financials are based on the most recent Mortgage that was taken out on this home.
Original Mortgage
$308,750
Outstanding Balance
$274,193
Interest Rate
3.3%
Mortgage Type
New Conventional
Estimated Equity
$136,726
Purchase Details
Closed on
Sep 23, 2008
Sold by
Monroe Allison M and Monroe James J
Bought by
Hanson Dustin C
Purchase Details
Closed on
Aug 20, 2007
Sold by
Carlson Mollie and Carlson Jesse E
Bought by
Monroe Allison M and Monroe James J
Purchase Details
Closed on
Jun 27, 1997
Sold by
Stoddard Betty A and Stoddard Greg D
Bought by
Carlson Mollie and Carlson Jesse E
Create a Home Valuation Report for This Property
The Home Valuation Report is an in-depth analysis detailing your home's value as well as a comparison with similar homes in the area
Home Values in the Area
Average Home Value in this Area
Purchase History
| Date | Buyer | Sale Price | Title Company |
|---|---|---|---|
| Johnson Drew | $325,000 | Results Title | |
| Hanson Dustin C | $229,000 | -- | |
| Monroe Allison M | $265,000 | -- | |
| Carlson Mollie | $129,000 | -- |
Source: Public Records
Mortgage History
| Date | Status | Borrower | Loan Amount |
|---|---|---|---|
| Open | Johnson Drew | $308,750 |
Source: Public Records
Tax History Compared to Growth
Tax History
| Year | Tax Paid | Tax Assessment Tax Assessment Total Assessment is a certain percentage of the fair market value that is determined by local assessors to be the total taxable value of land and additions on the property. | Land | Improvement |
|---|---|---|---|---|
| 2024 | $4,364 | $369,500 | $140,700 | $228,800 |
| 2023 | $3,918 | $339,300 | $113,500 | $225,800 |
| 2022 | $3,561 | $357,200 | $105,900 | $251,300 |
| 2021 | $3,311 | $301,700 | $88,100 | $213,600 |
| 2020 | $3,327 | $278,200 | $72,100 | $206,100 |
| 2019 | $3,464 | $266,600 | $68,000 | $198,600 |
| 2018 | $3,213 | $262,400 | $77,500 | $184,900 |
| 2017 | $3,217 | $232,900 | $73,000 | $159,900 |
| 2016 | $3,126 | $224,300 | $73,000 | $151,300 |
| 2015 | $2,894 | $204,700 | $58,000 | $146,700 |
| 2014 | -- | $189,700 | $57,000 | $132,700 |
Source: Public Records
Map
Nearby Homes
- 7244 Quantico Ln N
- 7261 Quantico Ln N
- 6848 Polaris Ln N
- 7094 Weston Ln N
- 7082 Weston Ln N
- 15770 73rd Place N
- 7099 Weston Ln N
- 7453 Mariner Dr
- 15097 67th Place N
- 7585 Lanewood Ln N
- 16236 70th Place N
- 7071 Empire Ln N
- 16314 70th Ave N
- 16322 70th Ave N Unit 204
- 7720 Niagara Ln N
- 7870 Ranchview Ln N
- 6386 Minnesota Ln N
- 7331 Berkshire Way
- 14714 80th Ave N
- 6413 Archer Ln N
- 7118 Polaris Ln N
- 7092 Polaris Ln N
- 7113 Orchid Ln N
- 7126 Polaris Ln N
- 7127 Orchid Ln N
- 7062 Polaris Ln N
- 7109 Polaris Ln N
- 7109 Orchid Ln N
- 7087 Orchid Ln N
- 7123 Polaris Ln N
- 7056 Polaris Ln N
- 15338 70th Place N
- 7142 Polaris Ln N
- 7131 Polaris Ln N
- 7075 Orchid Ln N
- 7061 Orchid Ln N
- 7048 Polaris Ln N
- 15364 70th Place N
- 7134 Quantico Ct
- 7145 Polaris Ln N
