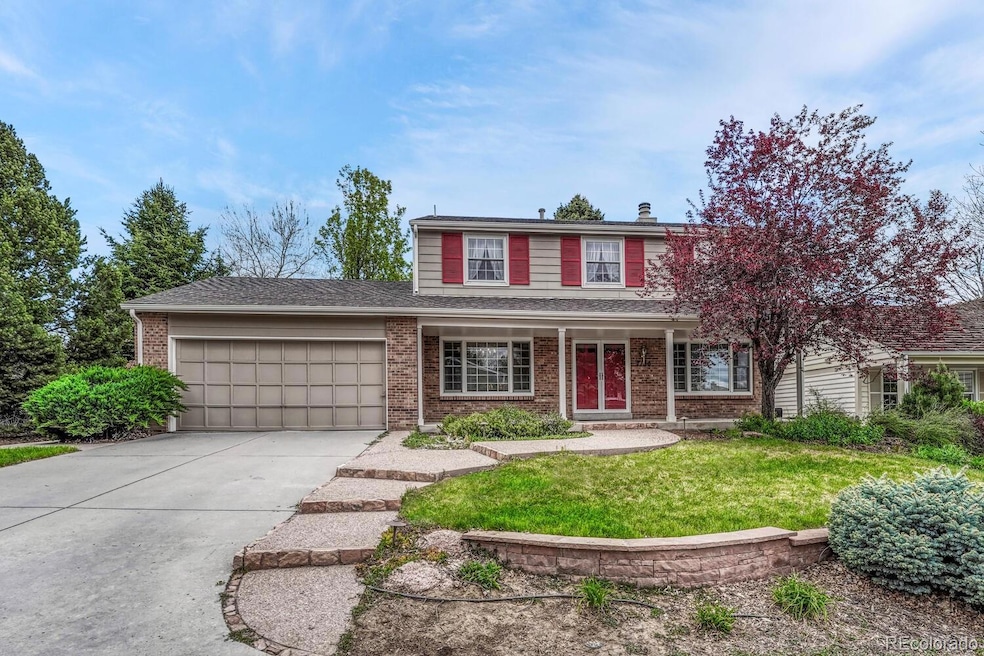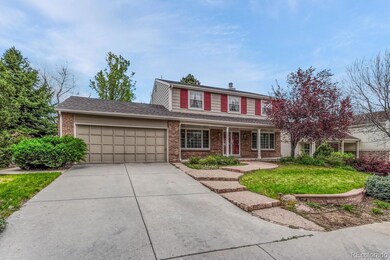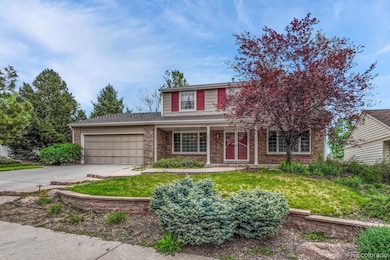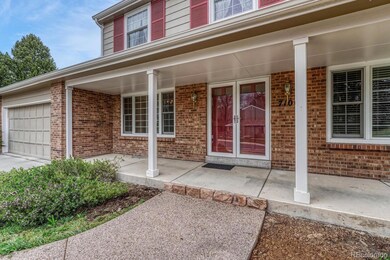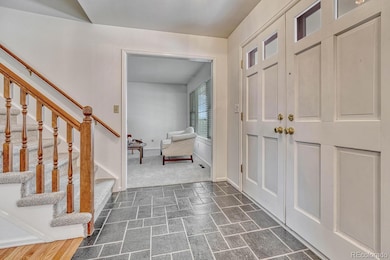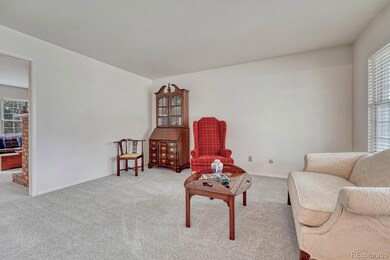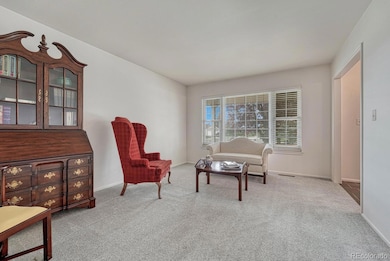7100 S Hudson Cir Centennial, CO 80122
West Centennial NeighborhoodEstimated payment $4,847/month
Highlights
- Primary Bedroom Suite
- Clubhouse
- Partially Wooded Lot
- Dr. Justina Ford Elementary School Rated A-
- Secluded Lot
- Traditional Architecture
About This Home
Newly landscaped front yard! New sewer line, new water line, radon mitigation system, new paint. Welcome to this lovely and spacious 4 bedroom, 3 bath Huntington Sandford model in the coveted neighborhood of Homestead Farm. Situated on a corner lot, this professionally landscaped and remodeled home offers privacy and comfort in one of Centennial's , most sought after neighborhoods. Remodeled kitchen and baths with hardwood and carpet, throughout the main floor this comfortable floor plan coupled with an ideal location and expansive back yard living space is the perfect home for the most discerning buyer. Enjoy your piece of Colorado in this well established neighborhood! 5 minutes from the Denver Tech Center, 8 minutes from the Park Meadows Retail Resort, the Streets of South Glen, easy access to I-25, C-470-, Cherry Creek, light rail, parks and trails. Situated in the award- winning Littleton School District offering new facilities with Ford Elementary and Newton Middle School and continued opportunity at Arapahoe High School. Take advantage of the community activities including Biweekly Food Trucks, summer pool events, the famous Tarpon Swim Team, 4th of July parade, adult party, Mini Tarps swim meet, Easter egg hunt, Fall Festival and trick or treat, and Holiday Festival with luminaries, Santa and sleigh rides.
Listing Agent
Keller Williams DTC Brokerage Email: lynn@goetzgroupdenver.com,303-478-5986 License #40042277 Listed on: 05/07/2025

Home Details
Home Type
- Single Family
Est. Annual Taxes
- $3,995
Year Built
- Built in 1978 | Remodeled
Lot Details
- 0.26 Acre Lot
- South Facing Home
- Partially Fenced Property
- Landscaped
- Secluded Lot
- Corner Lot
- Front and Back Yard Sprinklers
- Partially Wooded Lot
- Many Trees
- Private Yard
- Garden
HOA Fees
- $126 Monthly HOA Fees
Parking
- 2 Car Attached Garage
- Lighted Parking
Home Design
- Traditional Architecture
- Brick Exterior Construction
- Frame Construction
- Composition Roof
- Wood Siding
- Radon Mitigation System
- Concrete Perimeter Foundation
Interior Spaces
- 2-Story Property
- Furnished or left unfurnished upon request
- Built-In Features
- Gas Log Fireplace
- Double Pane Windows
- Window Treatments
- Entrance Foyer
- Family Room with Fireplace
- Living Room
- Dining Room
- Home Gym
- Attic Fan
Kitchen
- Eat-In Kitchen
- Cooktop
- Microwave
- Dishwasher
- Kitchen Island
- Granite Countertops
- Disposal
Flooring
- Wood
- Carpet
- Tile
Bedrooms and Bathrooms
- 5 Bedrooms
- Primary Bedroom Suite
- Walk-In Closet
Laundry
- Laundry closet
- Dryer
Finished Basement
- Basement Fills Entire Space Under The House
- 1 Bedroom in Basement
- Basement Window Egress
Home Security
- Carbon Monoxide Detectors
- Fire and Smoke Detector
Outdoor Features
- Covered Patio or Porch
- Outdoor Water Feature
Schools
- Ford Elementary School
- Newton Middle School
- Arapahoe High School
Utilities
- Forced Air Heating and Cooling System
- Heating System Uses Natural Gas
- 220 Volts
- 110 Volts
- Gas Water Heater
- High Speed Internet
- Phone Connected
- Cable TV Available
Additional Features
- Smoke Free Home
- Ground Level
Listing and Financial Details
- Assessor Parcel Number 031893071
Community Details
Overview
- Association fees include ground maintenance, recycling, trash
- Homestead Farm HOA, Phone Number (720) 677-6468
- Built by Sanford Homes
- Homestead Farm Subdivision
- Community Parking
Amenities
- Clubhouse
Recreation
- Tennis Courts
- Community Playground
- Community Pool
Map
Home Values in the Area
Average Home Value in this Area
Tax History
| Year | Tax Paid | Tax Assessment Tax Assessment Total Assessment is a certain percentage of the fair market value that is determined by local assessors to be the total taxable value of land and additions on the property. | Land | Improvement |
|---|---|---|---|---|
| 2024 | $3,749 | $40,355 | -- | -- |
| 2023 | $3,749 | $40,355 | $0 | $0 |
| 2022 | $3,364 | $35,306 | $0 | $0 |
| 2021 | $3,360 | $35,306 | $0 | $0 |
| 2020 | $4,249 | $44,359 | $0 | $0 |
| 2019 | $4,019 | $44,359 | $0 | $0 |
| 2018 | $3,323 | $37,980 | $0 | $0 |
| 2017 | $3,069 | $37,980 | $0 | $0 |
| 2016 | $2,734 | $34,347 | $0 | $0 |
| 2015 | $3,528 | $34,347 | $0 | $0 |
| 2014 | $3,045 | $28,194 | $0 | $0 |
| 2013 | -- | $27,290 | $0 | $0 |
Property History
| Date | Event | Price | List to Sale | Price per Sq Ft |
|---|---|---|---|---|
| 05/07/2025 05/07/25 | For Sale | $835,000 | -- | $289 / Sq Ft |
Purchase History
| Date | Type | Sale Price | Title Company |
|---|---|---|---|
| Deed | -- | -- | |
| Deed | -- | -- | |
| Deed | -- | -- | |
| Deed | -- | -- |
Source: REcolorado®
MLS Number: 8747887
APN: 2075-30-4-12-001
- 7154 S Hudson Cir
- 7276 S Elm Ct
- 7116 S Dexter St
- 7085 S Dexter St
- 5555 E Briarwood Ave Unit 2403
- 5555 E Briarwood Ave Unit 606
- 6702 S Ivy Way Unit B6
- 6756 S Ivy St Unit B3
- 6050 E Hinsdale Ct
- 5815 E Irish Place
- 7638 S Hudson Way
- 6645 S Elm Cir
- 6699 S Cherry Way
- 7663 S Grape St
- 6372 E Geddes Ave
- 6845 S Locust Ct
- 7696 S Hudson Way
- 5944 E Irwin Place
- 5993 E Irwin Place
- 6703 S Locust Ct
- 7012 S Eudora St
- 6857 S Homestead Pkwy
- 6711 S Ivy Way
- 6478 S Forest St
- 6930 E Briarwood Dr
- 6736 S Poplar Ct Unit 302
- 6474 S Harrison Ct
- 7373 E Fremont Dr
- 7507 S Steele St
- 6565 S Syracuse Way
- 6006 S Leyden St
- 7570 S Cove Cir
- 7555 E Peakview Ave
- 7610 E Caley Ave
- 7700 E Peakview Ave
- 7800 E Peakview Ave
- 6440 S Syracuse Way
- 7053 S Knolls Way
- 8225 S Poplar Way
- 8345 E Hinsdale Ave
