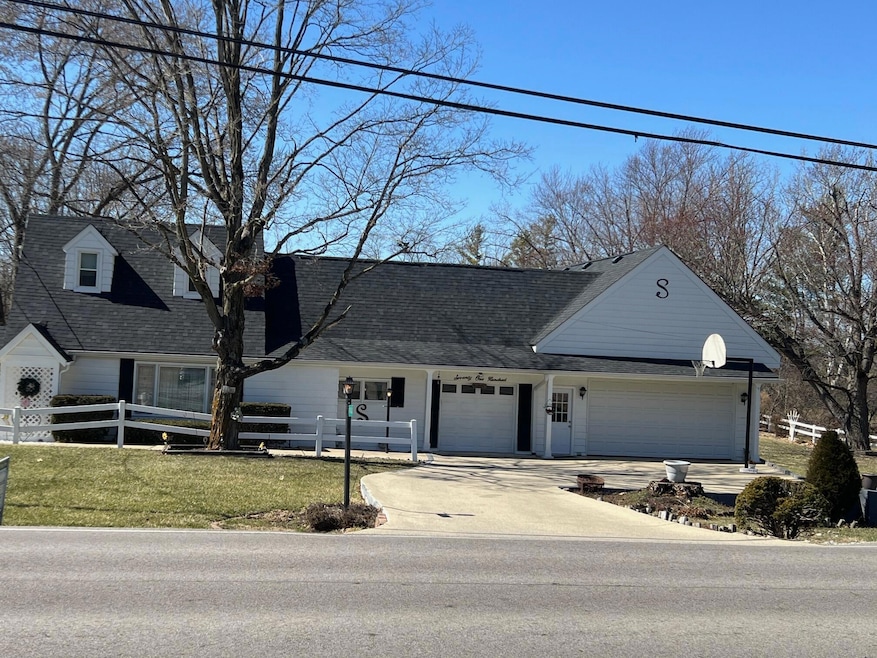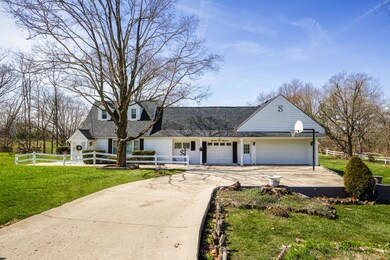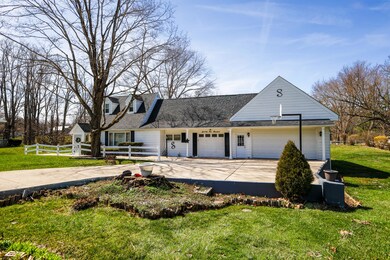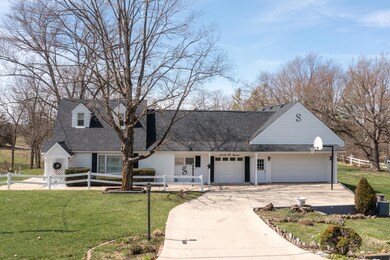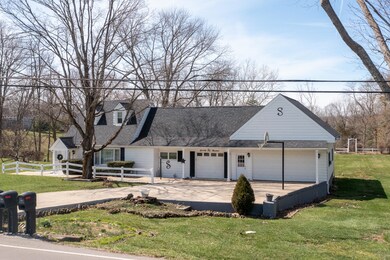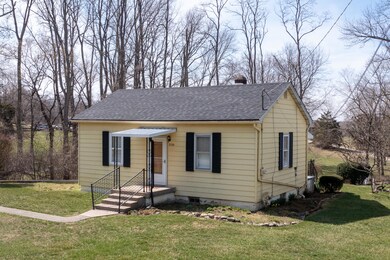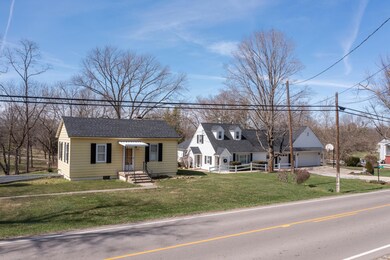
7100 S Kessler Frederick Rd West Milton, OH 45383
Highlights
- Cape Cod Architecture
- Attic
- Porch
- Deck
- No HOA
- 3 Car Attached Garage
About This Home
As of May 2025TWO houses for the price of one! This country house will pleasantly surprise the buyer! Originally built in 1947 with living room, kitchen and one first floor bedroom. Owner had great insight and added upstairs bedrooms, open staircase, downstairs bedroom, opening the living room, and added a one car garage. Later enlarging the kitchen, dining area, small family room but that was just a start. The owner added a two car garage plus work area with another bathroom. That did not stop the owner from adding a larger family room and deck area. Plus, 2 bonus rooms! Since these additions many updates in past few years - roof, remodeled bathroom, new plank flooring in kitchen and entry, new living room carpet, freshly painted interior and exterior, electrical service (panel, pole to house), well pump, sump pump, iron filter, water softener, and new roof on rental property. Rental house - 1 bedroom, living room, kitchen, updated bathroom plus full basement with garage area. This parcel is on .289 acres. Both parcels are over an acre. Both parcels are being sold together. Tenant has tenant rights until February 2026. Nice landscaping with mature trees.
Last Agent to Sell the Property
Galbreath REALTORS License #000416207 Listed on: 01/09/2025
Home Details
Home Type
- Single Family
Est. Annual Taxes
- $3,290
Year Built
- Built in 1947
Lot Details
- 0.94 Acre Lot
- Lot Dimensions are 142x330x196x159
Parking
- 3 Car Attached Garage
- Workshop in Garage
- Garage Door Opener
Home Design
- Cape Cod Architecture
- Aluminum Siding
Interior Spaces
- 1,119 Sq Ft Home
- 1.5-Story Property
- Ceiling Fan
- Window Treatments
- French Doors
- Crawl Space
- Attic
Kitchen
- Range
- Microwave
- Dishwasher
- Disposal
Bedrooms and Bathrooms
- 3 Bedrooms
- 2 Full Bathrooms
Laundry
- Dryer
- Washer
Outdoor Features
- Deck
- Porch
Utilities
- Forced Air Heating and Cooling System
- Baseboard Heating
- Heating System Uses Natural Gas
- Natural Gas Connected
- Well
- Gas Water Heater
- Water Softener is Owned
- Septic Tank
Community Details
- No Home Owners Association
Listing and Financial Details
- Assessor Parcel Number L32014800
Ownership History
Purchase Details
Home Financials for this Owner
Home Financials are based on the most recent Mortgage that was taken out on this home.Purchase Details
Purchase Details
Purchase Details
Purchase Details
Similar Homes in West Milton, OH
Home Values in the Area
Average Home Value in this Area
Purchase History
| Date | Type | Sale Price | Title Company |
|---|---|---|---|
| Warranty Deed | $325,000 | None Listed On Document | |
| Warranty Deed | -- | None Available | |
| Deed | -- | -- | |
| Quit Claim Deed | -- | -- | |
| Deed | -- | -- |
Mortgage History
| Date | Status | Loan Amount | Loan Type |
|---|---|---|---|
| Open | $325,000 | New Conventional |
Property History
| Date | Event | Price | Change | Sq Ft Price |
|---|---|---|---|---|
| 05/28/2025 05/28/25 | Sold | $325,000 | 0.0% | $290 / Sq Ft |
| 04/24/2025 04/24/25 | Pending | -- | -- | -- |
| 01/09/2025 01/09/25 | For Sale | $325,000 | -- | $290 / Sq Ft |
Tax History Compared to Growth
Tax History
| Year | Tax Paid | Tax Assessment Tax Assessment Total Assessment is a certain percentage of the fair market value that is determined by local assessors to be the total taxable value of land and additions on the property. | Land | Improvement |
|---|---|---|---|---|
| 2024 | $1,746 | $49,040 | $10,360 | $38,680 |
| 2023 | $1,746 | $49,040 | $10,360 | $38,680 |
| 2022 | $1,766 | $49,040 | $10,360 | $38,680 |
| 2021 | $1,641 | $39,240 | $8,300 | $30,940 |
| 2020 | $1,645 | $39,240 | $8,300 | $30,940 |
| 2019 | $1,654 | $39,240 | $8,300 | $30,940 |
| 2018 | $1,475 | $32,730 | $8,300 | $24,430 |
| 2017 | $1,476 | $32,730 | $8,300 | $24,430 |
| 2016 | $1,410 | $32,730 | $8,300 | $24,430 |
| 2015 | $1,375 | $31,470 | $7,980 | $23,490 |
| 2014 | $1,375 | $31,470 | $7,980 | $23,490 |
| 2013 | $1,374 | $31,470 | $7,980 | $23,490 |
Agents Affiliated with this Home
-
Donna Mergler

Seller's Agent in 2025
Donna Mergler
Galbreath REALTORS
(937) 760-1389
94 Total Sales
-
Patty Murphy

Buyer's Agent in 2025
Patty Murphy
NavX Realty-Troy
(937) 418-0450
175 Total Sales
Map
Source: Western Regional Information Systems & Technology (WRIST)
MLS Number: 1036323
APN: L32014800
- 7375 S Kessler Frederick Rd
- 7430 S Kessler Fred Rd
- 3950 W Gingham Fred Rd
- 5265 W Frederick Garland Rd
- 0 Ballinger Rd
- 212 Triple Crown Dr
- 11600 Ballinger Rd
- 0 Old Springfield Rd
- 797 Antioch School Rd
- 6348 Troy Frederick Rd
- 4887 Nashville Rd
- 660 N Main St
- 190 Woburn Farm Cir
- 1154 S Miami St
- 119 Lexington Farm Rd
- 0 W Frederick Garland Rd
- 4543 Nashville Rd
- 1190 Jackson Rd
- 100 Woods Dr
- 6885 Peters Rd
