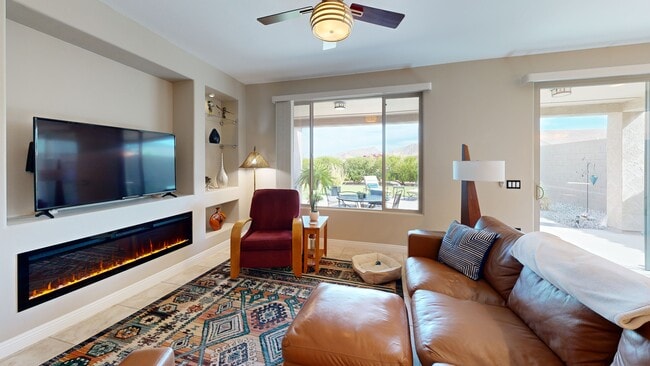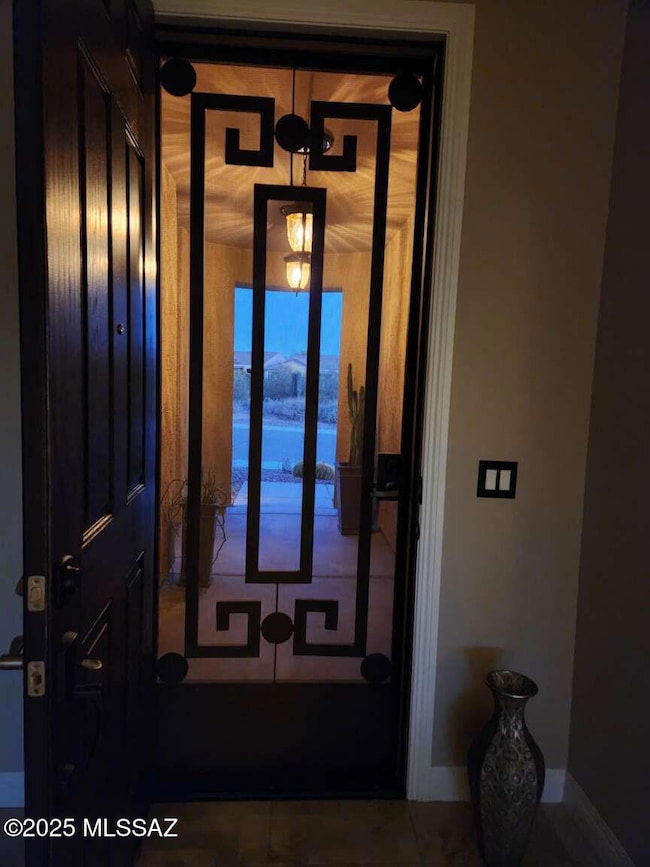
7100 W Cliff Spring Trail Marana, AZ 85658
Dove Mountain NeighborhoodEstimated payment $3,209/month
Highlights
- Fitness Center
- Active Adult
- Clubhouse
- Spa
- Mountain View
- Contemporary Architecture
About This Home
Enter great room filled with natural light, beautiful views, plus an entertainment wall with electric fireplace. The gourmet kitchen has alder wood cabinets, SS appliances, large island & electric cooktop also plumbed for natural gas. This house has custom granite, window coverings, lighting/plumbing fixtures & high ceilings. Large master suite w/ gorgeous bathroom & large walk-in closet. Inviting guest room & full bath. Laundry room/office space/murphy bed adds sleeping space. Seller will remove murphy bed, so buyer can change space for their own needs. Backyard oasis has a covered patio, artificial turf & space for entertaining. Premium lot has common space in front & behind. Community amenities include courts, exercise rm, spa & resort style pool in active 55+.FAHW. 1yr warranty included
Open House Schedule
-
Saturday, November 15, 202512:00 to 3:00 pm11/15/2025 12:00:00 PM +00:0011/15/2025 3:00:00 PM +00:00Add to Calendar
-
Sunday, November 16, 202512:00 to 3:00 pm11/16/2025 12:00:00 PM +00:0011/16/2025 3:00:00 PM +00:00Add to Calendar
Home Details
Home Type
- Single Family
Est. Annual Taxes
- $4,261
Year Built
- Built in 2019
Lot Details
- 6,229 Sq Ft Lot
- Lot includes common area
- Desert faces the front and back of the property
- South Facing Home
- Block Wall Fence
- Artificial Turf
- Shrub
- Drip System Landscaping
- Property is zoned Marana - SP
HOA Fees
- $219 Monthly HOA Fees
Parking
- Garage
- Parking Storage or Cabinetry
- Driveway
Home Design
- Contemporary Architecture
- Mediterranean Architecture
- Tuscan Architecture
- Frame With Stucco
- Frame Construction
- Tile Roof
Interior Spaces
- 1,633 Sq Ft Home
- 1-Story Property
- Entertainment System
- High Ceiling
- Ceiling Fan
- Self Contained Fireplace Unit Or Insert
- Double Pane Windows
- Window Treatments
- Great Room with Fireplace
- Home Office
- Ceramic Tile Flooring
- Mountain Views
Kitchen
- Walk-In Pantry
- Convection Oven
- Electric Oven
- Dishwasher
- Stainless Steel Appliances
- Granite Countertops
Bedrooms and Bathrooms
- 2 Bedrooms
- Split Bedroom Floorplan
- Walk-In Closet
- 2 Full Bathrooms
- Double Vanity
- Secondary bathroom tub or shower combo
- Primary Bathroom includes a Walk-In Shower
- Exhaust Fan In Bathroom
Laundry
- Laundry Room
- Dryer
- Washer
Accessible Home Design
- No Interior Steps
- Level Entry For Accessibility
Eco-Friendly Details
- Energy-Efficient Lighting
- North or South Exposure
Outdoor Features
- Spa
- Patio
Schools
- Dove Mountain Cstem K-8 Elementary And Middle School
- Mountain View High School
Utilities
- Forced Air Heating and Cooling System
- Net Metering or Smart Meter
- Tankless Water Heater
- Water Purifier
- High Speed Internet
- Cable TV Available
Listing and Financial Details
- Home warranty included in the sale of the property
Community Details
Overview
- Active Adult
- $75 HOA Transfer Fee
- Del Webb Dove Mounta Association
- Built by Pulte
- Maintained Community
- The community has rules related to covenants, conditions, and restrictions, deed restrictions
Amenities
- Clubhouse
- Recreation Room
Recreation
- Tennis Courts
- Pickleball Courts
- Racquetball
- Fitness Center
- Community Pool
- Community Spa
- Jogging Path
- Trails
Matterport 3D Tour
Floorplan
Map
Home Values in the Area
Average Home Value in this Area
Tax History
| Year | Tax Paid | Tax Assessment Tax Assessment Total Assessment is a certain percentage of the fair market value that is determined by local assessors to be the total taxable value of land and additions on the property. | Land | Improvement |
|---|---|---|---|---|
| 2025 | $4,478 | $32,544 | -- | -- |
| 2024 | $4,279 | $30,995 | -- | -- |
| 2023 | $4,279 | $29,519 | -- | -- |
| 2022 | $4,279 | $28,113 | $0 | $0 |
| 2021 | $4,317 | $25,499 | $0 | $0 |
| 2020 | $4,100 | $8,944 | $0 | $0 |
| 2019 | $1,344 | $8,944 | $0 | $0 |
Property History
| Date | Event | Price | List to Sale | Price per Sq Ft |
|---|---|---|---|---|
| 10/16/2025 10/16/25 | Price Changed | $500,000 | -2.0% | $306 / Sq Ft |
| 08/07/2025 08/07/25 | For Sale | $510,000 | -- | $312 / Sq Ft |
Purchase History
| Date | Type | Sale Price | Title Company |
|---|---|---|---|
| Special Warranty Deed | $317,061 | Pgp Title Inc |
Mortgage History
| Date | Status | Loan Amount | Loan Type |
|---|---|---|---|
| Open | $209,000 | New Conventional |
About the Listing Agent
Jared's Other Listings
Source: MLS of Southern Arizona
MLS Number: 22520642
APN: 218-31-3880
- 7084 W Cliff Spring Trail
- 7068 W Cliff Spring Trail
- 7033 W Deer Creek Trail
- 7015 W Cliff Spring Trail
- 7143 W Kanab Creek Trail
- 7027 W Deer Creek Trail
- 7103 Kanab Creek Trail
- 7026 W Deer Creek Trail
- 7090 W Kanab Creek Trail
- 7074 Kanab Creek Trail
- 7039 W Kanab Creek Trail
- 7160 Cactus Flower Pass
- 7028 W Kanab Creek Trail
- 7250 Falcon View Pass
- 7245 Cactus Flower Pass
- 7009 W Kanab Creek Trail
- 6949 W Tanner Trail
- 6925 W Tanner Trail
- 7106 W Foothills Acacia Place
- 14036 N Del Webb Trail
- 7010 W Cliff Spring Trail
- 7180 Cape Final Trail
- 6965 W Tanner Trail
- 6925 W Tanner Trail
- 14035 N Speckled Burro Ln
- 5367 W Senita Cactus Ct
- 5511 W Cochie Springs St
- 13045 N Burrobush Loop
- 5448 W Bandtail Ct
- 12442 N Pinnacle Vista Ct
- 13135 N Kenosha Bluff Dr
- 12100 N Mountain Centre Rd
- 12236 N Meditation Dr
- 4688 W Tangerine Rd
- 11932 N Renoir Way
- 14536 N Warfield Cir
- 4385 W Cloud Ranch Place
- 12540 N Krista Ave
- 10300 W Tangerine
- 11626 N Moon Ranch Place





