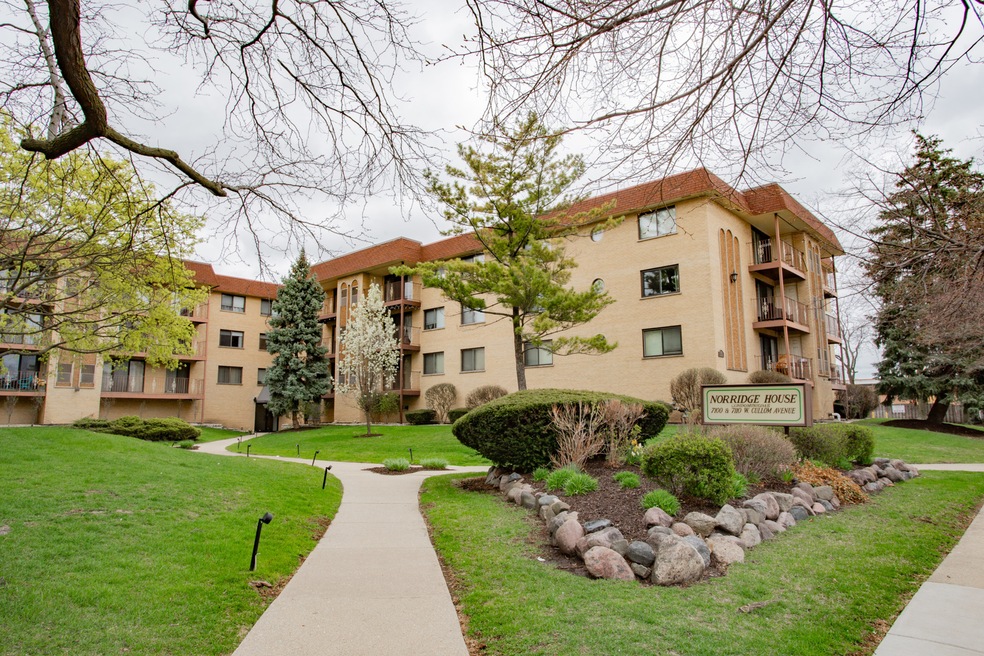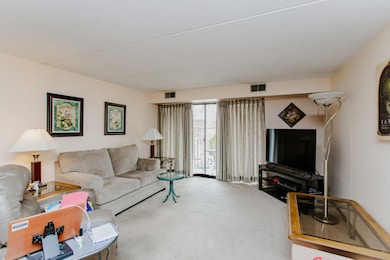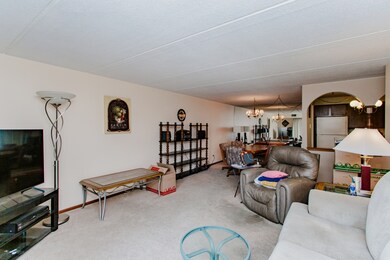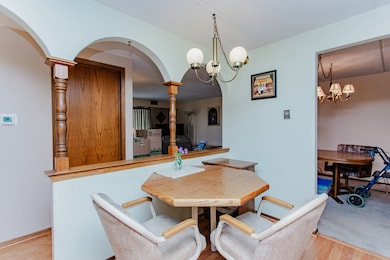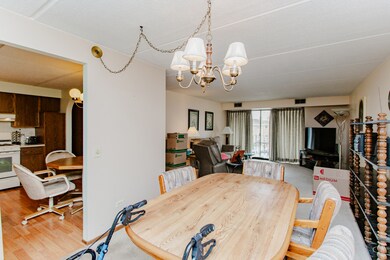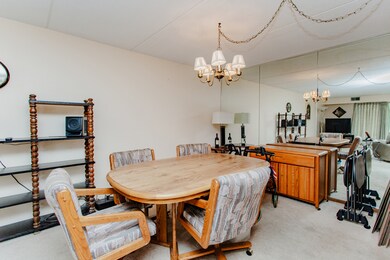
Northridge House Condominiums 7100 W Cullom Ave Unit 212 Norridge, IL 60706
Highlights
- Elevator
- Living Room
- Laundry Room
- Union Ridge Elementary School Rated A-
- Resident Manager or Management On Site
- Central Air
About This Home
As of May 2025Welcome to this bright and spacious two bedroom one and a half bath unit located in the desirable Norridge House condominiums. Enjoy summer evenings on your private balcony and the convenience of heated garage parking year-round and large storage unit directly behind. This elevator building offers low assessments and a prime location and just a short distance from the Harlem avenue shopping district, with easy access to transportation and O'Hare airport. Please note no rentals allowed, being sold as-is.
Last Agent to Sell the Property
Century 21 Circle License #471021514 Listed on: 04/25/2025

Property Details
Home Type
- Condominium
Est. Annual Taxes
- $1,348
Year Built
- Built in 1987
HOA Fees
- $260 Monthly HOA Fees
Parking
- 1 Car Garage
- Parking Included in Price
Home Design
- Brick Exterior Construction
Interior Spaces
- 3-Story Property
- Family Room
- Living Room
- Dining Room
- Laundry Room
Bedrooms and Bathrooms
- 2 Bedrooms
- 2 Potential Bedrooms
Utilities
- Central Air
- Heating System Uses Natural Gas
Listing and Financial Details
- Senior Tax Exemptions
- Homeowner Tax Exemptions
- Senior Freeze Tax Exemptions
Community Details
Overview
- Association fees include heat, water, insurance, exterior maintenance, lawn care, scavenger, snow removal
- 66 Units
- Vita Demonte Association, Phone Number (708) 456-9200
- Property managed by River Elm Properties
Amenities
- Coin Laundry
- Elevator
- Community Storage Space
Pet Policy
- Pets up to 90 lbs
- Dogs and Cats Allowed
Security
- Resident Manager or Management On Site
Ownership History
Purchase Details
Home Financials for this Owner
Home Financials are based on the most recent Mortgage that was taken out on this home.Similar Homes in the area
Home Values in the Area
Average Home Value in this Area
Purchase History
| Date | Type | Sale Price | Title Company |
|---|---|---|---|
| Interfamily Deed Transfer | -- | None Available |
Mortgage History
| Date | Status | Loan Amount | Loan Type |
|---|---|---|---|
| Closed | $82,000 | New Conventional | |
| Closed | $82,500 | New Conventional | |
| Closed | $75,000 | New Conventional | |
| Closed | $64,075 | New Conventional | |
| Closed | $50,000 | Credit Line Revolving | |
| Closed | $116,400 | Unknown | |
| Closed | $117,500 | Unknown | |
| Closed | $120,000 | Unknown |
Property History
| Date | Event | Price | Change | Sq Ft Price |
|---|---|---|---|---|
| 05/30/2025 05/30/25 | Sold | $245,000 | -5.8% | -- |
| 04/29/2025 04/29/25 | Pending | -- | -- | -- |
| 04/22/2025 04/22/25 | For Sale | $260,000 | -- | -- |
Tax History Compared to Growth
Tax History
| Year | Tax Paid | Tax Assessment Tax Assessment Total Assessment is a certain percentage of the fair market value that is determined by local assessors to be the total taxable value of land and additions on the property. | Land | Improvement |
|---|---|---|---|---|
| 2024 | $1,348 | $18,444 | $1,414 | $17,030 |
| 2023 | $1,355 | $18,444 | $1,414 | $17,030 |
| 2022 | $1,355 | $18,444 | $1,414 | $17,030 |
| 2021 | $1,482 | $13,694 | $1,250 | $12,444 |
| 2020 | $1,338 | $13,694 | $1,250 | $12,444 |
| 2019 | $1,318 | $15,373 | $1,250 | $14,123 |
| 2018 | $1,338 | $11,719 | $1,033 | $10,686 |
| 2017 | $1,330 | $11,719 | $1,033 | $10,686 |
| 2016 | $1,882 | $11,719 | $1,033 | $10,686 |
| 2015 | $2,271 | $12,654 | $1,060 | $11,594 |
| 2014 | $2,273 | $12,654 | $1,060 | $11,594 |
| 2013 | $2,207 | $12,654 | $1,060 | $11,594 |
Agents Affiliated with this Home
-
Craig Rogner

Seller's Agent in 2025
Craig Rogner
Century 21 Circle
(773) 732-5245
1 in this area
93 Total Sales
-
Cheryl Bellavia

Buyer's Agent in 2025
Cheryl Bellavia
Dream Town Real Estate
(773) 383-1595
5 in this area
144 Total Sales
About Northridge House Condominiums
Map
Source: Midwest Real Estate Data (MRED)
MLS Number: 12342662
APN: 13-18-313-036-1035
- 7100 W Cullom Ave Unit 222
- 4316 N Sayre Ave
- 4249 N Sayre Ave
- 4248 N Newland Ave
- 6949 W Montrose Ave
- 6950 W Forest Preserve Dr Unit 215
- 7306 W Pensacola Ave
- 4238 N New England Ave
- 4124 N Octavia Ave
- 6856 W Montrose Ave
- 4129 N Oketo Ave
- 4130 N Oketo Ave
- 7153 W Irving Park Rd Unit 3
- 4624 N Newland Ave
- 4556 N Newcastle Ave
- 3912 N Nottingham Ave
- 3907 N Harlem Ave Unit 304B
- 7414 W Irving Park Rd Unit 206
- 7443 W Irving Park Rd Unit 4E
- 4435 N Harlem Ave
