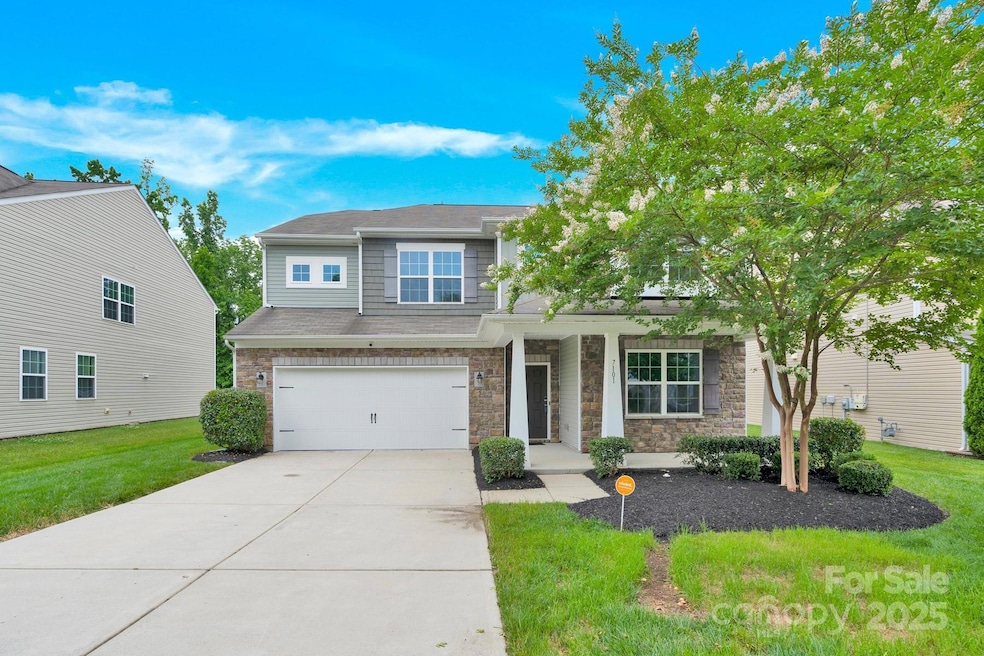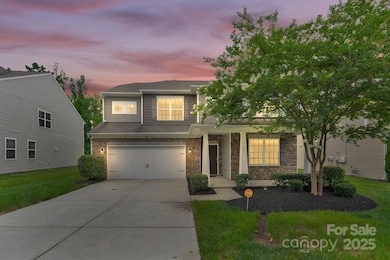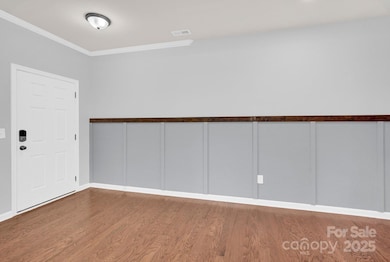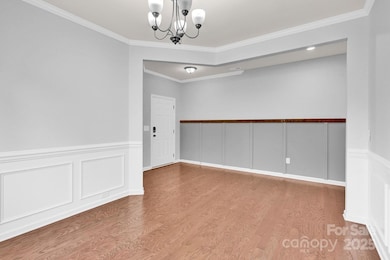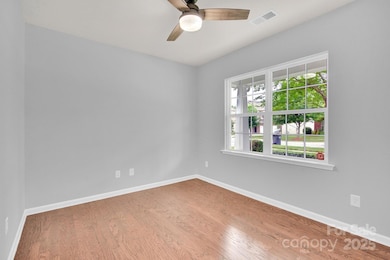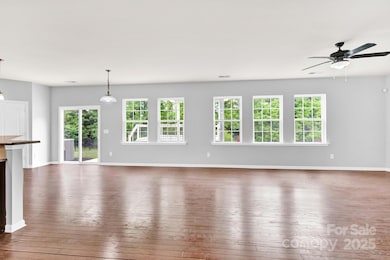
7101 Agnew Dr Charlotte, NC 28273
Steele Creek NeighborhoodEstimated payment $3,266/month
Highlights
- Open Floorplan
- Deck
- Wood Flooring
- Clubhouse
- Traditional Architecture
- Mud Room
About This Home
Huge price improvement, new paint!! Be captivated by the expansive open floor plan with engineered hardwood on the main level. The inviting living room features a cozy fireplace. Culinary enthusiasts will adore the modern kitchen's sleek granite, stainless steel appliances, abundant cabinets, and large island. A formal dining room and versatile flex room complete the first floor. Upstairs, discover a luxurious primary suite with a garden tub and expansive walk-in closet. Spacious secondary bedrooms, also with walk-in closets, share access to three full baths. A versatile loft and a fifth bedroom (or large bonus room!) offer endless possibilities. Outside, your private oasis features a maintenance-free deck, fenced yard, and serene, natural tree-lined buffer. This community boasts a pool, trails, and athletic courts. Enjoy convenience near shopping, dining, the airport, and major freeways (485/77/85). Imagine life where peace meets elegance. Make this gorgeous house your forever home!
Back on the market due to buyers unable to sell their own home (contract fell through for buyers own house). House appraised as well as DD agreement was reached. Unfortunately, buyers had to terminate with a heavy heart.
Listing Agent
NorthGroup Real Estate LLC Brokerage Email: realtor.sam@outlook.com License #291909 Listed on: 06/07/2025

Home Details
Home Type
- Single Family
Est. Annual Taxes
- $3,812
Year Built
- Built in 2016
Lot Details
- Lot Dimensions are 135x68.11x135x58.56
- Back Yard Fenced
- Level Lot
- Cleared Lot
- Property is zoned N1-A
HOA Fees
- $67 Monthly HOA Fees
Parking
- 2 Car Attached Garage
- Front Facing Garage
- Garage Door Opener
- Driveway
Home Design
- Traditional Architecture
- Slab Foundation
- Vinyl Siding
- Stone Veneer
Interior Spaces
- 2-Story Property
- Open Floorplan
- Ceiling Fan
- Insulated Windows
- Window Screens
- French Doors
- Mud Room
- Living Room with Fireplace
- Wood Flooring
- Pull Down Stairs to Attic
- Home Security System
Kitchen
- Breakfast Bar
- Self-Cleaning Convection Oven
- Electric Oven
- Electric Cooktop
- Microwave
- Plumbed For Ice Maker
- Dishwasher
- Kitchen Island
- Disposal
Bedrooms and Bathrooms
- 5 Bedrooms
- Walk-In Closet
- Garden Bath
Laundry
- Dryer
- Washer
Accessible Home Design
- More Than Two Accessible Exits
Outdoor Features
- Deck
- Patio
- Front Porch
Schools
- Berewick Elementary School
- Kennedy Middle School
- Olympic High School
Utilities
- Forced Air Zoned Heating and Cooling System
- Vented Exhaust Fan
- Heating System Uses Natural Gas
- Cable TV Available
Listing and Financial Details
- Assessor Parcel Number 199-206-72
Community Details
Overview
- Williams Douglas Mgmt Association
- Victoria At Aberdeen Subdivision
- Mandatory home owners association
Amenities
- Clubhouse
Recreation
- Community Pool
- Trails
Map
Home Values in the Area
Average Home Value in this Area
Tax History
| Year | Tax Paid | Tax Assessment Tax Assessment Total Assessment is a certain percentage of the fair market value that is determined by local assessors to be the total taxable value of land and additions on the property. | Land | Improvement |
|---|---|---|---|---|
| 2024 | $3,812 | $483,200 | $95,000 | $388,200 |
| 2023 | $3,812 | $483,200 | $95,000 | $388,200 |
| 2022 | $3,273 | $326,200 | $65,000 | $261,200 |
| 2021 | $3,262 | $326,200 | $65,000 | $261,200 |
| 2020 | $3,255 | $326,200 | $65,000 | $261,200 |
| 2019 | $3,239 | $326,200 | $65,000 | $261,200 |
| 2018 | $3,111 | $231,500 | $57,000 | $174,500 |
| 2017 | $3,060 | $231,500 | $57,000 | $174,500 |
Property History
| Date | Event | Price | Change | Sq Ft Price |
|---|---|---|---|---|
| 07/26/2025 07/26/25 | Price Changed | $529,900 | -3.5% | $174 / Sq Ft |
| 06/28/2025 06/28/25 | Price Changed | $549,400 | -4.4% | $181 / Sq Ft |
| 06/07/2025 06/07/25 | For Sale | $574,900 | -- | $189 / Sq Ft |
Purchase History
| Date | Type | Sale Price | Title Company |
|---|---|---|---|
| Special Warranty Deed | $285,500 | None Available |
Mortgage History
| Date | Status | Loan Amount | Loan Type |
|---|---|---|---|
| Open | $211,375 | New Conventional | |
| Closed | $225,495 | New Conventional |
Similar Homes in Charlotte, NC
Source: Canopy MLS (Canopy Realtor® Association)
MLS Number: 4263996
APN: 199-206-72
- 10328 Ebbets Rd
- 5407 Fenway Dr
- 7704 Kelburn Ln
- 10722 Mountain Springs Dr
- 5703 Eleanor Rigby Rd
- 6031 Castlecove Rd
- 6011 Berewick Commons Pkwy
- 5828 Eleanor Rigby Rd
- 11203 Chapeclane Rd
- 8115 Kelburn Ln
- 6227 Castlecove Rd
- 11440 Lamoille Ln
- 10223 Kelso Ct Unit 40
- 11124 Chapeclane Rd
- 6002 Eleanor Rigby Rd
- 6219 Breckfield Ct
- 6005 Trailwater Rd
- 10420 Glenburn Ln
- 6004 Trailwater Rd
- 4531 Collingham Dr
- 10415 Paisley Abbey Ln
- 11433 Chapeclane Rd
- 5839 Eleanor Rigby Rd
- 10223 Kelso Ct
- 11126 Anna Rose Rd
- 10219 Trailmoor Rd
- 5212 Stowe Derby Dr
- 8411 Flint Hill Dr
- 4523 Collingham Dr
- 10818 Slalom Hill Rd
- 5229 Stowe Derby Dr
- 6622 Latherton Ln
- 10615 Beckstone Dr
- 10525 Steele Creek Rd
- 9547 Glenburn Ln
- 10830 Morgan Creek Dr
- 7334 Dulnian Way
- 4250 Branch Bend Ln
- 8935 Oransay Way
- 10951 Netherly Dr
