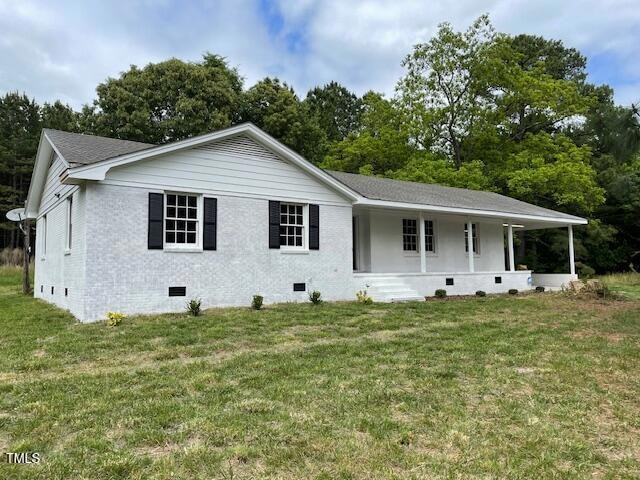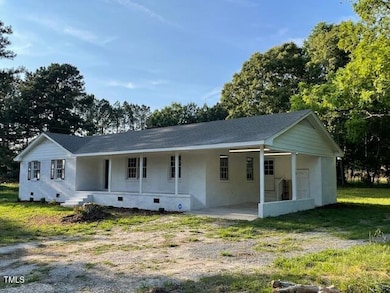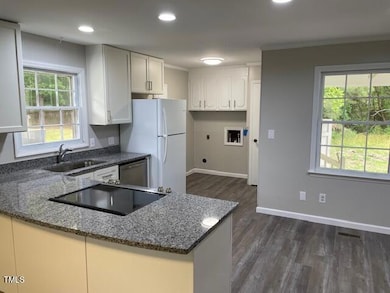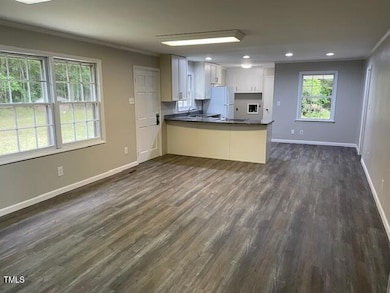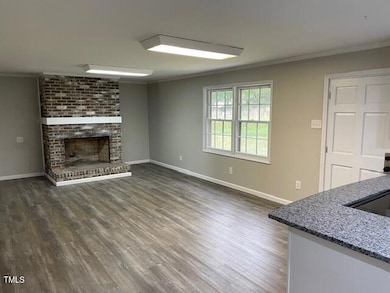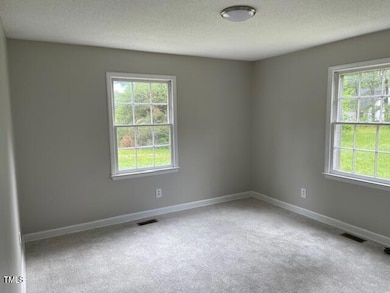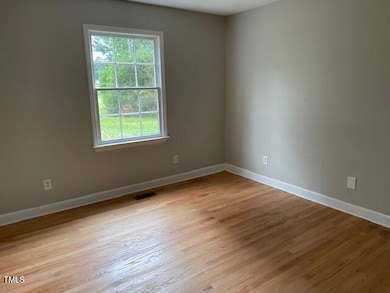7101 Battle Bridge Rd Raleigh, NC 27610
Southeast Raleigh Neighborhood
3
Beds
2
Baths
--
Sq Ft
6.7
Acres
Highlights
- RV Access or Parking
- Wood Flooring
- Heating System Uses Gas
- 6.7 Acre Lot
- Walk-in Shower
- 1-Story Property
About This Home
Beautifully updated ranch on 5+ acres close to all things Raleigh. Perfect for someone needing space to stretch out, without those pesky HOA rules. New kitchen, new appliances and granite countertops. Updated bathrooms and fresh paint everywhere. Refinished original hardwood floors and beautiful luxury vinyl plank in kitchen/family room. Perfect for a businessperson that has a need for vehicle/ equipment storage- tons of outdoor space!
Home Details
Home Type
- Single Family
Year Built
- Built in 1971
Lot Details
- 6.7 Acre Lot
Interior Spaces
- 1-Story Property
- Basement
- Crawl Space
- Electric Range
- Washer and Electric Dryer Hookup
Flooring
- Wood
- Carpet
- Luxury Vinyl Tile
Bedrooms and Bathrooms
- 3 Bedrooms
- 2 Full Bathrooms
- Walk-in Shower
Parking
- 16 Parking Spaces
- 1 Carport Space
- Additional Parking
- 15 Open Parking Spaces
- RV Access or Parking
Schools
- Barwell Elementary School
- East Garner Middle School
- South Garner High School
Utilities
- Heating System Uses Gas
- Heating System Uses Propane
- Well
- Electric Water Heater
- Septic Tank
Community Details
- Pets Allowed
- $150 Pet Fee
Listing and Financial Details
- Security Deposit $1,000
- Property Available on 6/21/25
- Tenant pays for electricity, gas
- 12 Month Lease Term
- $55 Application Fee
Map
Property History
| Date | Event | Price | List to Sale | Price per Sq Ft |
|---|---|---|---|---|
| 12/01/2025 12/01/25 | Price Changed | $1,975 | 0.0% | -- |
| 09/20/2025 09/20/25 | Price Changed | $845,000 | 0.0% | -- |
| 09/09/2025 09/09/25 | Price Changed | $2,250 | 0.0% | -- |
| 07/15/2025 07/15/25 | For Sale | $875,000 | 0.0% | -- |
| 07/05/2025 07/05/25 | Price Changed | $2,350 | -4.1% | -- |
| 06/20/2025 06/20/25 | For Rent | $2,450 | -- | -- |
Source: Doorify MLS
Source: Doorify MLS
MLS Number: 10104607
APN: 1731.02-87-6923-000
Nearby Homes
- 6839 Harter Ct Unit 35
- 6839 Harter Ct
- 6848 Horseback Ln
- 7009 San Juan Hill Ct
- 3803 Chehaw Dr
- 6836 Lakinsville Ln
- 6516 Battle Bridge Rd
- 6616 Bunker Hill Dr
- Winchester Plan at Battle Bridge
- Rochester Plan at Battle Bridge
- 6447 Granite Quarry Dr
- 6419 Granite Quarry Dr
- 6445 Granite Quarry Dr
- 6425 Granite Quarry Dr
- 6423 Granite Quarry Dr
- 6421 Granite Quarry Dr
- 6417 Granite Quarry Dr
- 6415 Granite Quarry Dr
- 6005 Namozine Ct
- 6407 Granite Quarry Dr
- 4105 MacKinac Island Ln
- 4125 Bay Rum Ln
- 7100 Missionary Ridge Dr
- 6806 Shane Dr
- 3559 Aldie Ct
- 7109 Bristoe Station Ln
- 3605 Enduring Freedom Dr
- 3770 Marshlane Way
- 3779 Marshlane Way
- 6618 Gibraltar Rock Dr
- 6005 Namozine Ct
- 6650 Gibraltar Rock Dr
- 6404 Lady Eliza Ln
- 3448 MacKinac Island Ln
- 3728 Amistad Ln
- 2100 Mcandrew Dr
- 3966 Patriot Ridge Ct
- 6056 Ricker Rd
- 6013 Ricker Rd
- 3974 Cane Garden Dr
