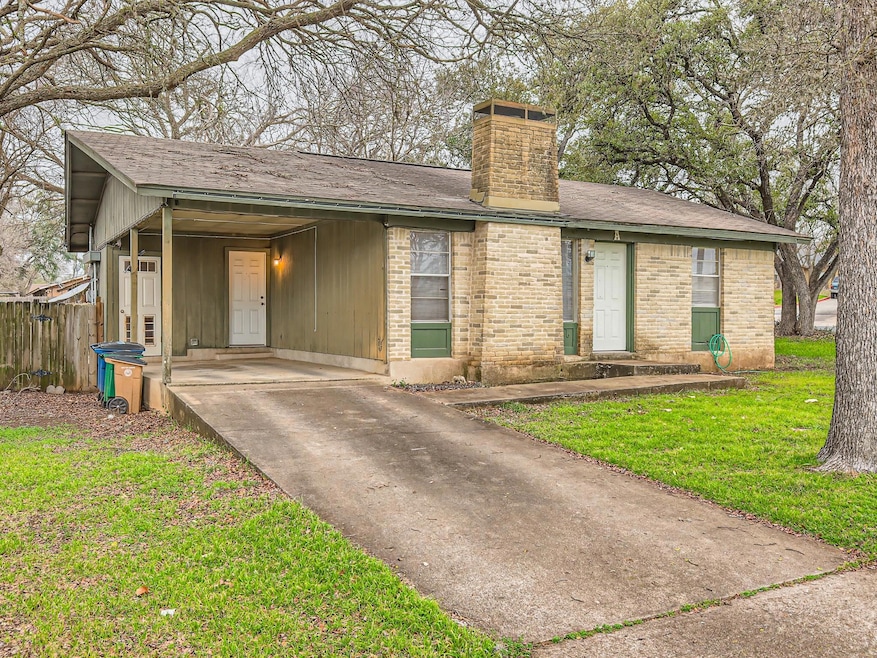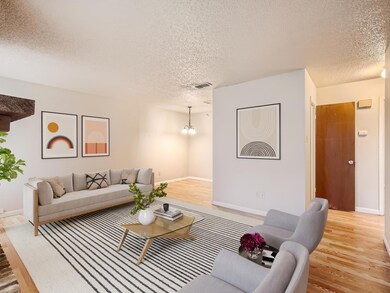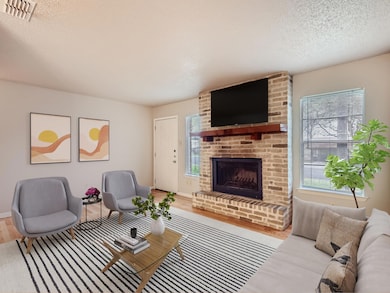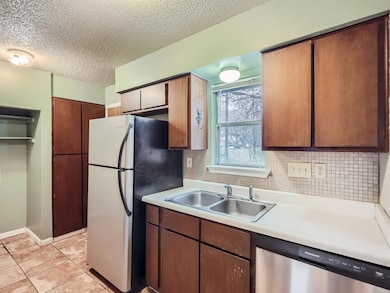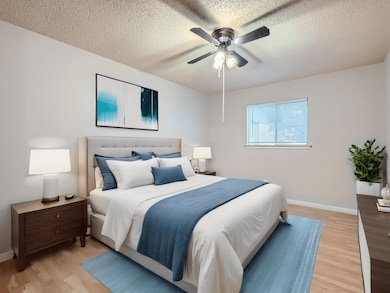7101 Cannonleague Dr Unit A Austin, TX 78745
South Austin NeighborhoodHighlights
- Mature Trees
- No HOA
- Patio
- Cunningham Elementary School Rated A-
- Soaking Tub
- Tile Flooring
About This Home
Corner Lot = Private Entrance! Unit doesn't feel like its part of a Duplex. Great location: 78745 is one of the top zip codes and for good reason; it’s a short drive from Southwest Parkway, Downtown Austin, and St Davids on 290 and its equidistant from Mopac (Loop 1) and I-35. Quick & easy drive to major shopping areas like The Shops at Arbor Trails and the shops of Sunset Valley. Nature enthusiasts will love the proximity to Garrison Park, Stephenson Nature Preserve, and William H. Russell Karst Preserve. WALKABLE to Sprouts and multiple restaurants. One of our favorite attributes about this unit - the layout. It’s on a corner lot so the entrance to each unit is on it’s own side of the street. This home offers unbeatable convenience. Enjoy local favorites like Valentina’s Tex Mex BBQ, explore the trails or browse the shops and dining options all so close. With quick access to major roads, commuting and exploring all that Austin has to offer is effortless.**For lease application instructions, please go to: ***We do not process applications over the weekend; all apps and updates received over the weekend will be processed on the next business day.*
Property Details
Home Type
- Multi-Family
Est. Annual Taxes
- $9,328
Year Built
- Built in 1976
Lot Details
- 8,102 Sq Ft Lot
- Northwest Facing Home
- Wood Fence
- Chain Link Fence
- Mature Trees
- Many Trees
Home Design
- Duplex
- Brick Exterior Construction
- Slab Foundation
- Frame Construction
- Composition Roof
Interior Spaces
- 1,518 Sq Ft Home
- 1-Story Property
- Ceiling Fan
- Living Room with Fireplace
Kitchen
- Gas Range
- Dishwasher
- Laminate Countertops
Flooring
- Laminate
- Tile
Bedrooms and Bathrooms
- 2 Main Level Bedrooms
- 1 Full Bathroom
- Soaking Tub
Parking
- 1 Parking Space
- Driveway
Outdoor Features
- Patio
Schools
- Cunningham Elementary School
- Covington Middle School
- Crockett High School
Utilities
- Central Heating and Cooling System
- No Utilities
Listing and Financial Details
- Security Deposit $900
- Tenant pays for all utilities
- 12 Month Lease Term
- $60 Application Fee
- Assessor Parcel Number 04181709040000
Community Details
Overview
- No Home Owners Association
- D & J Properties Subdivision
Pet Policy
- Pet Size Limit
- Pet Deposit $150
- Dogs and Cats Allowed
- Breed Restrictions
Map
Source: Unlock MLS (Austin Board of REALTORS®)
MLS Number: 1572187
APN: 330299
- 6908 Cherrydale Dr
- 1901 Matthews Ln
- 7214 Dan Jean Dr
- 7214 Dan Jean Dr Unit A&B
- 2003 Mimosa Dr
- 1704 Cherry Orchard Dr
- 7106 Woodhue Ct
- 7337 Menchaca Rd Unit 26
- 7337 Menchaca Rd Unit 31
- 1403 Matthews Ln
- 7305 Albert Rd
- 6704 Menchaca Rd Unit 43
- 1805 Miles Ave
- 6807 Woodhue Dr Unit B
- 1657 Chippeway Ln
- 6708 Menchaca Rd Unit 27
- 6708 Menchaca Rd Unit 5
- 6901 Windrift Way
- 1928 Miles Ave Unit 1
- 1928 Miles Ave Unit 2
