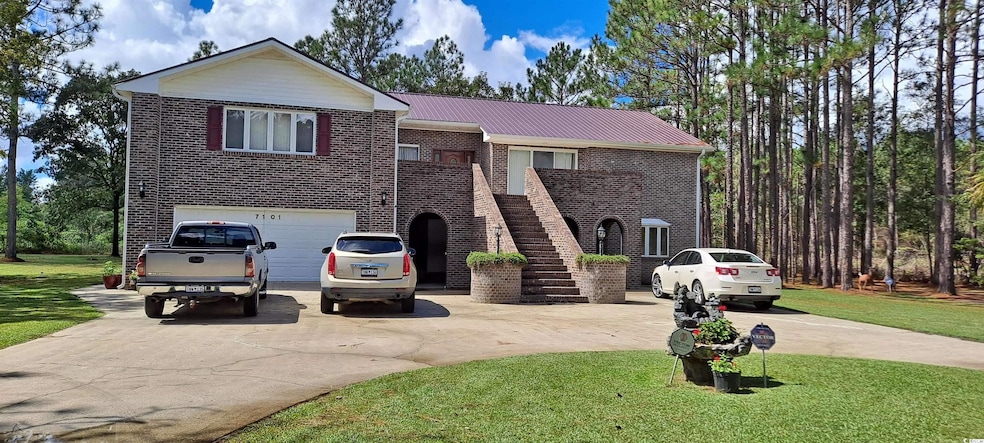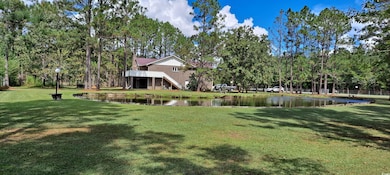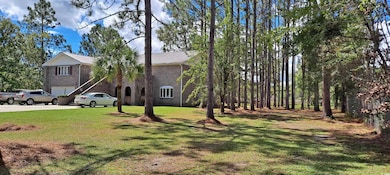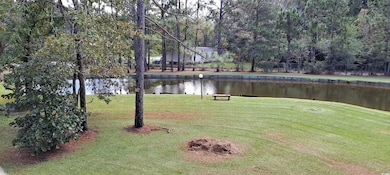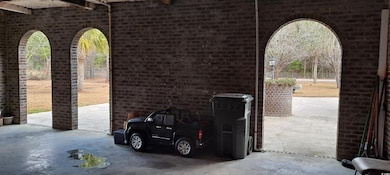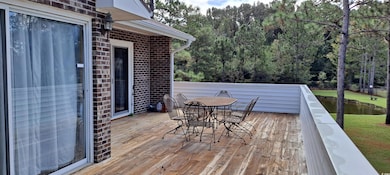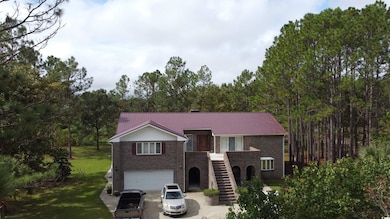7101 Choppee Rd Georgetown, SC 29440
Estimated payment $2,650/month
Highlights
- Recreation Room
- Breakfast Area or Nook
- Balcony
- Den
- Formal Dining Room
- Wet Bar
About This Home
This home is very spacious. It has a large living room with a fireplace that can be used on chilly days and evenings, an eat-in kitchen area that leads to a balcony where you can enjoy your morning coffee. There is a formal dining room for large get-togethers, an office area for remote/work-from-home days, and a roomy owner's suite with its adjacent bathroom. There are three additional bedrooms, a den with a fireplace and a small bar area and an adjoining game room. The first level might be able to be used as multi-generational home sharing. On this two-acre homesite there is also a pond. The home is about ten minutes from downtown Georgetown with its restaurants, boardwalk and East Bay Park with courts for playing tennis or pickleball, a one-mile walking path, and boat landing. It is about 25 minutes from Pawleys Island beach and go about another five minutes to be at the beautiful Huntington State Park and beach. There is also a very nice bike trail in Pawleys Island. You would be approximately an hour from Myrtle Beach and approximately an hour and fifteen minutes from Charleston. There is a plethora of things to do, or just stay and enjoy this home. Square footage is approximate and not guaranteed. Buyers responsible for verification.
Home Details
Home Type
- Single Family
Year Built
- Built in 1992
Lot Details
- 1.5 Acre Lot
- Fenced
- Rectangular Lot
- Property is zoned VR10
Parking
- 2 Car Attached Garage
Home Design
- Bi-Level Home
- Brick Exterior Construction
- Tile
Interior Spaces
- 4,633 Sq Ft Home
- Wet Bar
- Family Room with Fireplace
- Living Room with Fireplace
- Formal Dining Room
- Den
- Recreation Room
- Washer and Dryer Hookup
Kitchen
- Breakfast Area or Nook
- Range
- Dishwasher
Flooring
- Carpet
- Laminate
Bedrooms and Bathrooms
- 4 Bedrooms
Schools
- Pleasant Hill Elementary School
- Carvers Bay Middle School
- Carvers Bay High School
Utilities
- Central Heating and Cooling System
- Water Heater
Additional Features
- No Carpet
- Balcony
- Outside City Limits
Community Details
- The community has rules related to fencing
Listing and Financial Details
- Home warranty included in the sale of the property
Map
Tax History
| Year | Tax Paid | Tax Assessment Tax Assessment Total Assessment is a certain percentage of the fair market value that is determined by local assessors to be the total taxable value of land and additions on the property. | Land | Improvement |
|---|---|---|---|---|
| 2025 | $1,258 | $10,718 | $346 | $10,372 |
| 2024 | $1,258 | $9,320 | $433 | $8,887 |
| 2023 | $1,152 | $9,320 | $433 | $8,887 |
| 2022 | $1,067 | $9,320 | $433 | $8,887 |
| 2021 | $1,040 | $0 | $0 | $0 |
| 2020 | $1,037 | $0 | $0 | $0 |
| 2019 | $877 | $0 | $0 | $0 |
| 2018 | $895 | $0 | $0 | $0 |
| 2017 | $739 | $0 | $0 | $0 |
| 2016 | $729 | $8,244 | $0 | $0 |
| 2015 | $739 | $0 | $0 | $0 |
| 2014 | $781 | $202,700 | $12,300 | $190,400 |
| 2012 | -- | $202,700 | $12,300 | $190,400 |
Property History
| Date | Event | Price | List to Sale | Price per Sq Ft |
|---|---|---|---|---|
| 08/26/2025 08/26/25 | Price Changed | $490,000 | -1.6% | $106 / Sq Ft |
| 01/07/2025 01/07/25 | For Sale | $497,900 | 0.0% | $107 / Sq Ft |
| 01/07/2025 01/07/25 | Price Changed | $497,900 | 0.0% | $107 / Sq Ft |
| 01/03/2025 01/03/25 | Off Market | $498,000 | -- | -- |
| 01/04/2024 01/04/24 | For Sale | $498,000 | 0.0% | $107 / Sq Ft |
| 01/01/2024 01/01/24 | Off Market | $498,000 | -- | -- |
| 10/18/2023 10/18/23 | Price Changed | $498,000 | -2.4% | $107 / Sq Ft |
| 08/03/2023 08/03/23 | For Sale | $510,000 | 0.0% | $110 / Sq Ft |
| 08/01/2023 08/01/23 | Off Market | $510,000 | -- | -- |
| 06/12/2023 06/12/23 | Price Changed | $510,000 | -6.4% | $110 / Sq Ft |
| 01/17/2023 01/17/23 | Price Changed | $545,000 | -0.5% | $118 / Sq Ft |
| 11/22/2022 11/22/22 | For Sale | $548,000 | -- | $118 / Sq Ft |
Source: Coastal Carolinas Association of REALTORS®
MLS Number: 2225486
APN: 03-0441-041-01-01
- TBD Cookies Place
- 223 Armstrong Dr
- 280 Mary George Ln
- 18671 Choppee Rd
- 19241 Choppee Rd
- 3637 Choppee Rd
- 302 Mohican Dr
- 462 Mohican Dr
- 3328 County Road S-22-6
- 37 Waterford Dr
- Lot 7 Amos Rd
- Lot 3 Amos Rd
- Lot 2 Amos Rd
- 175 Commanders Island Rd
- TBD Estate Ln Unit Lot 60
- TBD Estate Ln Unit Lot 61
- 26 County Road S-22-683
- 64 Double Pond Dr Unit Lot 59 - Elm
- 74 Double Pond Dr Unit Lot 60- Sullivan
- 94 Double Pond Dr Unit Lot 61 - Abaco
- 770 W Virginia Rd
- 2801 Church St
- 1000 Charlotte St
- 2105 Lincoln St
- 0000 N Fraser St
- 15 Morven Ln
- 1681 Weehaw Plantation Dr Unit ID1253392P
- 1309 Saville St
- 1228 Church St
- 1136 Palmetto St
- 220 Cleland St Unit ID1300981P
- 22 Greenbriar Ave Unit ID1253400P
- 419 Orange St
- 75 Beaver Pond Loop Unit Chapel Creek Villas
- 178 Beaver Pond Loop
- 117 Pinehurst Ln Unit ID1253381P
- 270 Pinehurst Ln Unit ID1253774P
- 80 Pinehurst Ln Unit ID1253416P
- 1041 Blue Stem Dr Unit ID1253479P
- 342 Pinehurst Ln Unit ID1253372P
Ask me questions while you tour the home.
