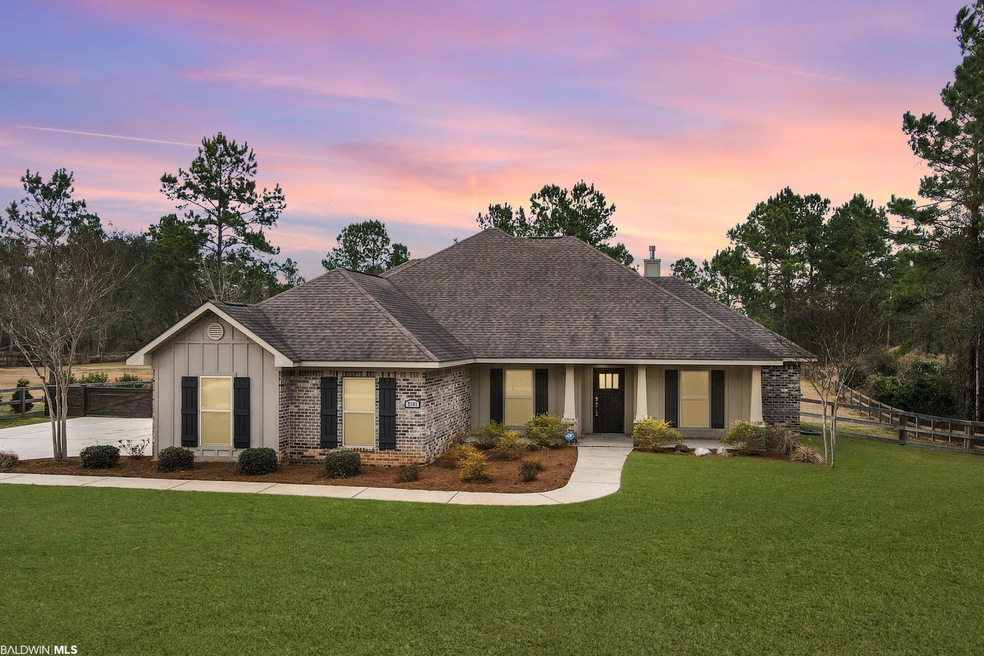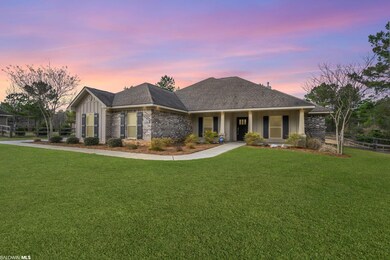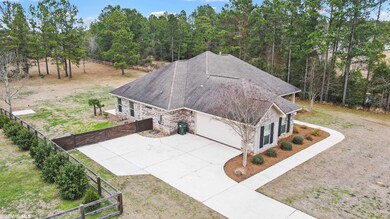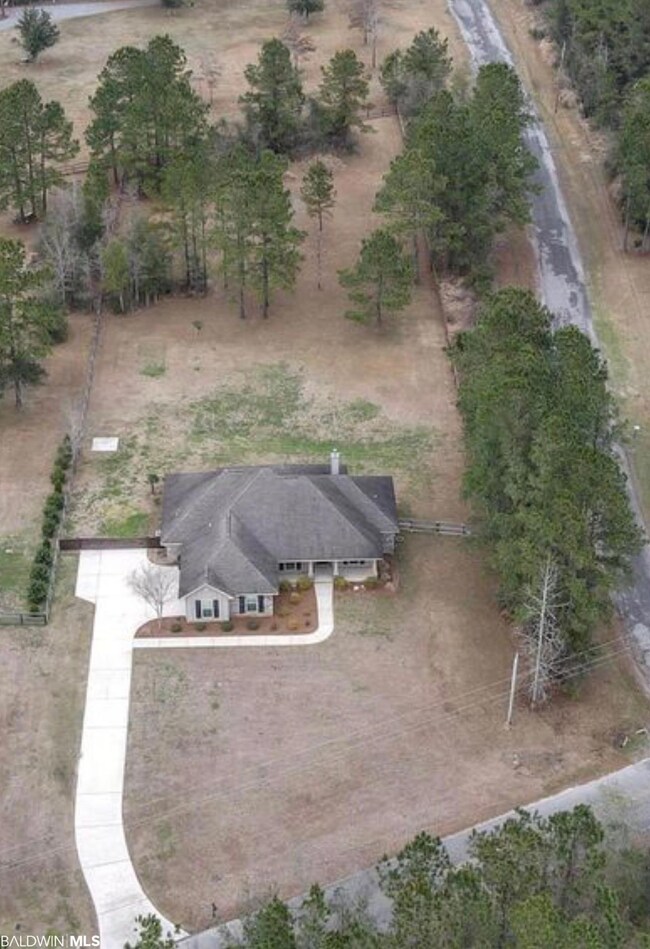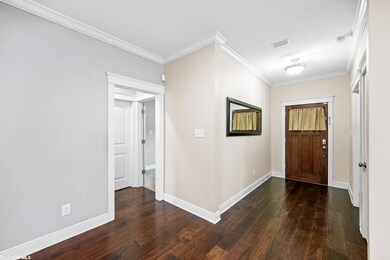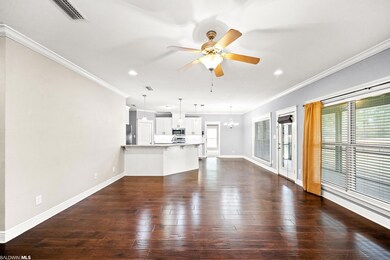
7101 Cloverleaf Landing Rd Bay Minette, AL 36507
Highlights
- View of Trees or Woods
- Jetted Tub in Primary Bathroom
- Walk-In Closet
- Traditional Architecture
- Screened Porch
- Patio
About This Home
As of February 2023Welcome Home!!! Beautiful move in ready 4-bedroom 2.5 bath home on 1.3 acres in Spanish Fort school district!! Home is USDA eligible! If you are looking for a quaint and private location, but close to shopping and highways, this is the home for you! Home has an open and split floor plan with a spacious living room that features crown molding, hardwood flooring, gas fireplace. Off of your living room you enter into your kitchen that boasts granite counter tops, gas range, raised bar countertop seating, great cabinet space, walk in pantry, undermount sink, and subway tile back splash. Kitchen opens up to your wonderful dining space that looks out to your private 1.3-acre backyard. Primary bedroom is open and bright, with crown molding, that leads into your primary bathroom. Primary bathroom features double vanity, jacuzzi tub, walk in shower, and walk in his and her closest. A full bathroom serves the additional three bedrooms!! If you are looking for the ideal outdoor/backyard space, look no further. Enjoy your morning coffee on your oversized screened in back patio. Perfect space for entertaining and to unwind on busy days! Very rare back yard find in Baldwin County! Schedule your showing today!! This one won't last!!
Last Agent to Sell the Property
Elite Real Estate Solutions, LLC Listed on: 01/26/2023

Home Details
Home Type
- Single Family
Est. Annual Taxes
- $890
Year Built
- Built in 2014
Lot Details
- 1.3 Acre Lot
- Lot Dimensions are 441x138
- Fenced
Home Design
- Traditional Architecture
- Brick Exterior Construction
- Slab Foundation
- Composition Roof
Interior Spaces
- 2,034 Sq Ft Home
- 1-Story Property
- Ceiling Fan
- Gas Log Fireplace
- Living Room
- Combination Kitchen and Dining Room
- Screened Porch
- Views of Woods
Kitchen
- Gas Range
- Microwave
- Dishwasher
Flooring
- Carpet
- Laminate
- Tile
Bedrooms and Bathrooms
- 4 Bedrooms
- Split Bedroom Floorplan
- En-Suite Primary Bedroom
- Walk-In Closet
- Dual Vanity Sinks in Primary Bathroom
- Jetted Tub in Primary Bathroom
- Separate Shower
Laundry
- Dryer
- Washer
Home Security
- Home Security System
- Termite Clearance
Parking
- 2 Car Garage
- Automatic Garage Door Opener
Schools
- Spanish Fort Elementary School
- Spanish Fort High School
Additional Features
- Patio
- Central Air
Community Details
- Cloverleaf Landing Subdivision
Listing and Financial Details
- Assessor Parcel Number 29-09-42-0-000-003.042
Ownership History
Purchase Details
Purchase Details
Home Financials for this Owner
Home Financials are based on the most recent Mortgage that was taken out on this home.Purchase Details
Home Financials for this Owner
Home Financials are based on the most recent Mortgage that was taken out on this home.Similar Homes in the area
Home Values in the Area
Average Home Value in this Area
Purchase History
| Date | Type | Sale Price | Title Company |
|---|---|---|---|
| Warranty Deed | $240,000 | None Listed On Document | |
| Warranty Deed | $424,999 | -- | |
| Warranty Deed | $31,107 | None Available |
Mortgage History
| Date | Status | Loan Amount | Loan Type |
|---|---|---|---|
| Open | $60,000 | New Conventional | |
| Previous Owner | $340,000 | New Conventional | |
| Previous Owner | $195,200 | Construction |
Property History
| Date | Event | Price | Change | Sq Ft Price |
|---|---|---|---|---|
| 02/28/2023 02/28/23 | Sold | $424,999 | 0.0% | $209 / Sq Ft |
| 01/30/2023 01/30/23 | Pending | -- | -- | -- |
| 01/26/2023 01/26/23 | For Sale | $424,999 | +73.5% | $209 / Sq Ft |
| 01/30/2015 01/30/15 | Sold | $245,000 | 0.0% | $120 / Sq Ft |
| 01/30/2015 01/30/15 | Sold | $245,000 | 0.0% | $120 / Sq Ft |
| 09/15/2014 09/15/14 | Pending | -- | -- | -- |
| 09/15/2014 09/15/14 | Pending | -- | -- | -- |
| 05/30/2014 05/30/14 | For Sale | $245,000 | -- | $120 / Sq Ft |
Tax History Compared to Growth
Tax History
| Year | Tax Paid | Tax Assessment Tax Assessment Total Assessment is a certain percentage of the fair market value that is determined by local assessors to be the total taxable value of land and additions on the property. | Land | Improvement |
|---|---|---|---|---|
| 2024 | $1,266 | $39,840 | $8,200 | $31,640 |
| 2023 | $1,173 | $37,020 | $6,180 | $30,840 |
| 2022 | $966 | $30,760 | $0 | $0 |
| 2021 | $890 | $28,380 | $0 | $0 |
| 2020 | $847 | $27,160 | $0 | $0 |
| 2019 | $747 | $26,540 | $0 | $0 |
| 2018 | $724 | $25,760 | $0 | $0 |
| 2017 | $702 | $25,020 | $0 | $0 |
| 2016 | $650 | $23,300 | $0 | $0 |
| 2015 | $990 | $33,000 | $0 | $0 |
| 2014 | -- | $0 | $0 | $0 |
Agents Affiliated with this Home
-
Rachel Romash

Seller's Agent in 2023
Rachel Romash
Elite Real Estate Solutions, LLC
(251) 545-5215
247 Total Sales
-
Phu Vuong

Buyer's Agent in 2023
Phu Vuong
JPAR Gulf Coast - Spanish Fort
(251) 281-4802
164 Total Sales
-
Tammy Boudreau

Seller's Agent in 2015
Tammy Boudreau
Cote Realty
(251) 709-6119
195 Total Sales
-
R
Seller's Agent in 2015
Robert Cunningham
Cote Realty
Map
Source: Baldwin REALTORS®
MLS Number: 341000
APN: 29-09-42-0-000-003.042
- 36784 Legacy Way
- 0 Southern Way Unit 1 374120
- 0 Bluefield Dr Unit 7 365664
- 36295 State Highway 225
- 0 Newberry Bluff Cir
- 7180 Cannon Ball Cir
- 0 State Highway 225 Unit 7531617
- 0 State Highway 225 Unit 7530001
- 0 Saluda Blvd Unit 9 277154
- 0 Saluda Blvd
- 0 Colonel Grierson Dr Unit 19 374270
- 35730 Gravine St
- 7086 Saluda Blvd
- 35437 Shenandoah Dr
- 35345 Shenandoah Dr
- 0 Delvan Ln Unit 33 367585
- 7455 Blakeley Oaks Dr N
- 8351 Delta Woods Dr
- 0 Blakeley Oaks Dr Unit 13 377966
- 0 S Blakeley Oaks Dr Unit 9 376371
