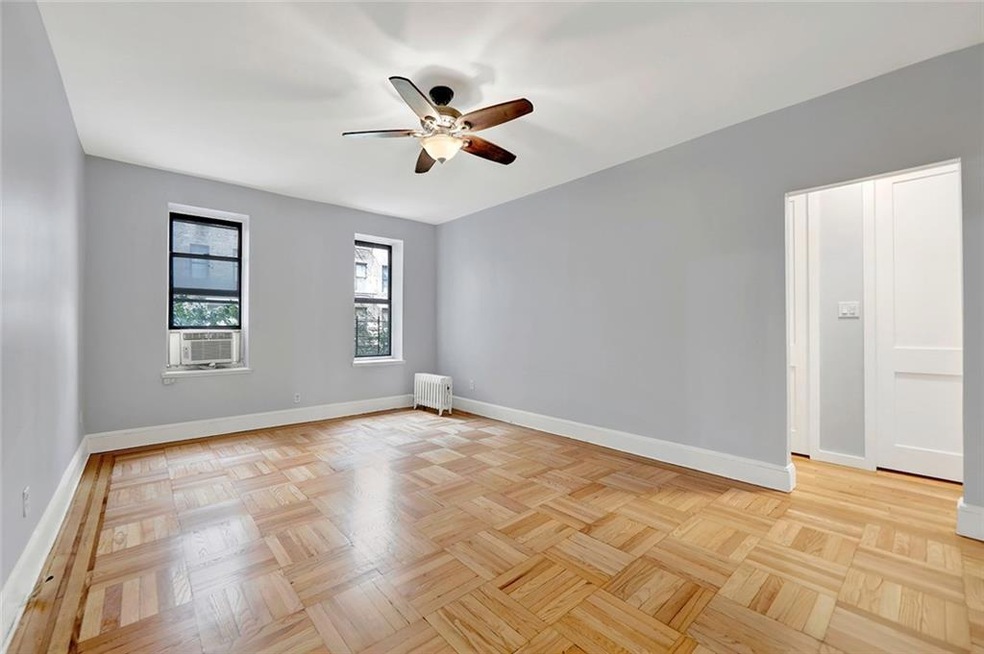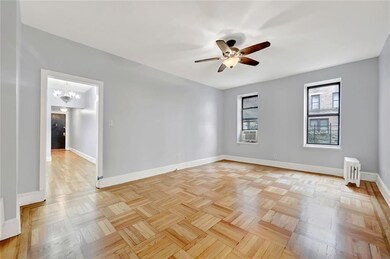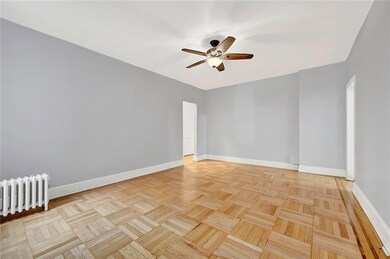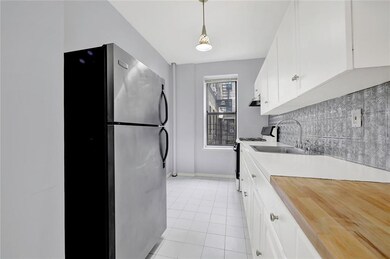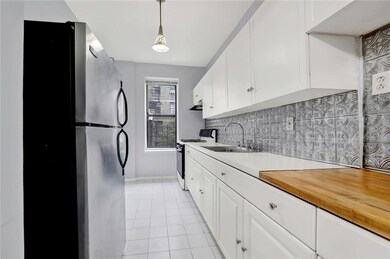
Estimated Value: $340,000 - $364,040
Highlights
- Wood Flooring
- Elevator
- Resident Manager or Management On Site
- P.S. 102 The Bayview School Rated A
- Bike Room
- Heating System Uses Steam
About This Home
As of February 2021This is a very well maintained sizable 1 BR Coop with all the charm of the Art Deco era, including the high ceilings and gorgeous parquet flooring with walnut trim. There is a nice entry hall that leads to the spacious living room and windowed eat-in kitchen with white cabinets and vintage tin ceiling style backsplash. The kitchen has ample counterspace which also includes a butcherblock and the flooring is tiled. The contemporary bath has been renovated, complete with a sleek stand up shower and seamless glass shower enclosure and modern hardware. The custom closets in the hallway have built in shelving and drawer space and the very large bedroom could easily accommodate a California King Bed. The apartment has been freshly painted and there are two overhead fan/ lighting fixtures and other recently installed light fixtures in the hallway and kitchen. Most of the apartment faces south and overlooks the beautifully kept landscaping with fountain and garden benches. Building amenities include a resident superintendent, card operated laundry room, storage with wait list and bicycle room. One dog up to 40 pounds is permitted. Close to all transportation, shopping and restaurants. Transportation options include Bay Ridge Avenue R Train, NYC Express Bus, various local buses and Ferry Service at the 69th Street pier. You will also enjoy all the beautiful Shore Road parks and promenade. PLEASE CHECK OUT THE 3D MATTERPORT TOUR OF THIS HOME!
Property Details
Home Type
- Co-Op
Parking
- On-Street Parking
Kitchen
- Stove
Flooring
- Wood
- Tile
Bedrooms and Bathrooms
- 1 Bedroom
- 1 Full Bathroom
Utilities
- Heating System Uses Steam
- Heating System Uses Gas
- Gas Water Heater
Listing and Financial Details
- 258 Shares in the Co-Op
Community Details
Overview
- 118 Units
- Association Phone (212) 634-8900
- Colonial Apt. Corp Condos
- Property managed by First Service Residential
- Board Approval is Required
Amenities
- Laundry Facilities
- Elevator
- Secure Lobby
- Bike Room
Pet Policy
- Pets Allowed
Security
- Resident Manager or Management On Site
Similar Homes in Brooklyn, NY
Home Values in the Area
Average Home Value in this Area
Property History
| Date | Event | Price | Change | Sq Ft Price |
|---|---|---|---|---|
| 02/18/2021 02/18/21 | Sold | $320,000 | -- | $427 / Sq Ft |
| 09/28/2020 09/28/20 | Pending | -- | -- | -- |
Tax History Compared to Growth
Agents Affiliated with this Home
-
Robert Coppolino

Seller's Agent in 2021
Robert Coppolino
RE/MAX
(917) 822-2310
8 in this area
75 Total Sales
-
Patricia Downs

Seller Co-Listing Agent in 2021
Patricia Downs
RE/MAX
(718) 491-4797
23 in this area
64 Total Sales
-
Leonard Zbarsky

Buyer's Agent in 2021
Leonard Zbarsky
RE/MAX
3 in this area
19 Total Sales
About This Building
Map
Source: Brooklyn Board of REALTORS®
MLS Number: 444019
APN: 05889-0003R1F
- 7101 Colonial Rd Unit R3H
- 7101 Colonial Rd Unit L5I
- 7101 Colonial Rd Unit L2I
- 138 71st St Unit D7
- 138 71st St Unit C4
- 138 71st St Unit c15
- 160 72nd St Unit 731
- 160 72nd St Unit 753
- 160 72nd St Unit 703
- 7021 Colonial Rd
- 170 72nd St Unit 585
- 180 72nd St Unit 317
- 180 72nd St Unit 305
- 7029 Perry Terrace
- 7200 Ridge Blvd Unit 409
- 184 73rd St
- 131 74th St Unit 6J
- 131 74th St Unit 3-B
- 7002 Ridge Blvd Unit E14
- 7002 Ridge Blvd Unit F9
- 7101 Colonial Rd Unit 119
- 7101 Colonial Rd Unit L5C
- 7101 Colonial Rd Unit 2RJ
- 7101 Colonial Rd Unit 1RE
- 7101 Colonial Rd Unit L2E
- 7101 Colonial Rd Unit L6G
- 7101 Colonial Rd Unit R3C
- 7101 Colonial Rd Unit R3J
- 7101 Colonial Rd Unit R4H
- 7101 Colonial Rd Unit L4E
- 7101 Colonial Rd Unit L2C
- 7101 Colonial Rd Unit L1H
- 7101 Colonial Rd
- 7101 Colonial Rd Unit R4F
- 7101 Colonial Rd Unit L6E
- 7101 Colonial Rd Unit L3B
- 7101 Colonial Rd Unit R6H
- 7101 Colonial Rd Unit R6G
- 7101 Colonial Rd Unit R1F
- 7101 Colonial Rd Unit L4A
