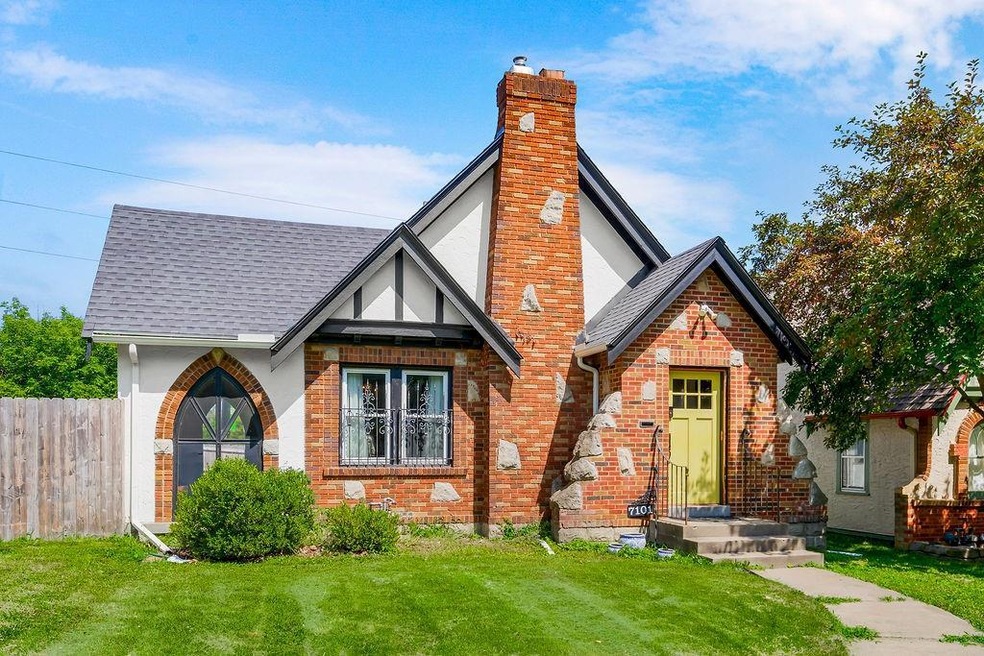
7101 Harrison St Kansas City, MO 64131
Waldo NeighborhoodEstimated payment $1,953/month
Highlights
- Wood Flooring
- 1 Fireplace
- No HOA
- Tudor Architecture
- Corner Lot
- Formal Dining Room
About This Home
Charming Tudor with character and thoughtful updates throughout! Step into the inviting family room featuring a stunning fireplace, beautiful hardwood floors, and access to an enclosed porch with distinctive archways — perfect for relaxing or entertaining. The formal dining room impresses with a etched ceiling tiles, adding timeless elegance. The kitchen offers classic charm with tile countertops, abundant cabinetry, a gas stove, and a cheerful window box ideal for herbs or flowers. The main level includes two spacious bedrooms with hardwood floors and a beautifully remodeled bathroom showcasing gleaming tile, updated vanity, and a walk-in shower. Upstairs, you'll find a versatile third bedroom with its own walk-in closet, a second full bath with shower, and a large storage room. The unfinished walkout basement provides even more space. Enjoy the rare perks of a spacious fenced yard and a two-car garage — both hard-to-find features in many KC Tudors. This home perfectly blends historic charm with modern conveniences! Schedule your showing today!
Listing Agent
Keller Williams Platinum Prtnr Brokerage Phone: 816-268-4033 Listed on: 07/11/2025

Co-Listing Agent
Keller Williams Platinum Prtnr Brokerage Phone: 816-268-4033 License #2017022973
Home Details
Home Type
- Single Family
Est. Annual Taxes
- $4,155
Year Built
- Built in 1929
Lot Details
- 5,501 Sq Ft Lot
- Privacy Fence
- Wood Fence
- Corner Lot
- Level Lot
Parking
- 2 Car Detached Garage
Home Design
- Tudor Architecture
- Frame Construction
- Composition Roof
Interior Spaces
- 1,531 Sq Ft Home
- Ceiling Fan
- 1 Fireplace
- Living Room
- Formal Dining Room
- Free-Standing Electric Oven
Flooring
- Wood
- Ceramic Tile
Bedrooms and Bathrooms
- 3 Bedrooms
- Walk-In Closet
- 2 Full Bathrooms
Unfinished Basement
- Stone or Rock in Basement
- Laundry in Basement
Schools
- Hale Cook Elementary School
- Southeast High School
Utilities
- Central Air
- Heating System Uses Natural Gas
Community Details
- No Home Owners Association
- Brownwood Park Subdivision
Listing and Financial Details
- Assessor Parcel Number 47-540-01-02-00-0-00-000
- $0 special tax assessment
Map
Home Values in the Area
Average Home Value in this Area
Tax History
| Year | Tax Paid | Tax Assessment Tax Assessment Total Assessment is a certain percentage of the fair market value that is determined by local assessors to be the total taxable value of land and additions on the property. | Land | Improvement |
|---|---|---|---|---|
| 2024 | $4,155 | $52,647 | $19,338 | $33,309 |
| 2023 | $4,116 | $52,647 | $6,274 | $46,373 |
| 2022 | $3,001 | $36,480 | $8,626 | $27,854 |
| 2021 | $2,990 | $36,480 | $8,626 | $27,854 |
| 2020 | $2,883 | $34,727 | $8,626 | $26,101 |
| 2019 | $2,823 | $34,727 | $8,626 | $26,101 |
| 2018 | $2,074 | $26,053 | $2,346 | $23,707 |
| 2017 | $1,878 | $26,053 | $2,346 | $23,707 |
| 2016 | $1,878 | $23,455 | $3,034 | $20,421 |
| 2014 | $1,846 | $22,994 | $2,974 | $20,020 |
Property History
| Date | Event | Price | Change | Sq Ft Price |
|---|---|---|---|---|
| 08/13/2025 08/13/25 | Pending | -- | -- | -- |
| 08/04/2025 08/04/25 | Price Changed | $295,000 | -1.7% | $193 / Sq Ft |
| 07/11/2025 07/11/25 | For Sale | $300,000 | +9.1% | $196 / Sq Ft |
| 11/16/2023 11/16/23 | Sold | -- | -- | -- |
| 10/15/2023 10/15/23 | Pending | -- | -- | -- |
| 09/21/2023 09/21/23 | For Sale | $274,999 | -- | $180 / Sq Ft |
Purchase History
| Date | Type | Sale Price | Title Company |
|---|---|---|---|
| Warranty Deed | -- | Stewart Title Company | |
| Warranty Deed | -- | Ctic | |
| Warranty Deed | -- | First American Title Ins | |
| Warranty Deed | -- | First American Title Ins |
Mortgage History
| Date | Status | Loan Amount | Loan Type |
|---|---|---|---|
| Previous Owner | $150,000 | New Conventional | |
| Previous Owner | $120,000 | Fannie Mae Freddie Mac | |
| Previous Owner | $76,000 | Purchase Money Mortgage |
Similar Homes in Kansas City, MO
Source: Heartland MLS
MLS Number: 2562566
APN: 47-540-01-02-00-0-00-000
- 936 E Gregory Blvd
- 849 E 71st Terrace
- 7231 Forest Ave
- 710 E 73rd St
- 7102 Flora Ave
- 634 E 73rd Terrace
- 7330 Virginia Ave
- 6832 Holmes Rd
- 1504 E 72nd St
- 7400 Charlotte St
- 7225 Flora Ave
- 7404 Tracy Ave
- 7406 Tracy Ave
- 421 E 69th Terrace
- 6833 Cherry St
- 401 E 70th St
- 7432 Charlotte St
- 319 E 70th Terrace
- 7217 Highland Ave
- 825 E 75th St






