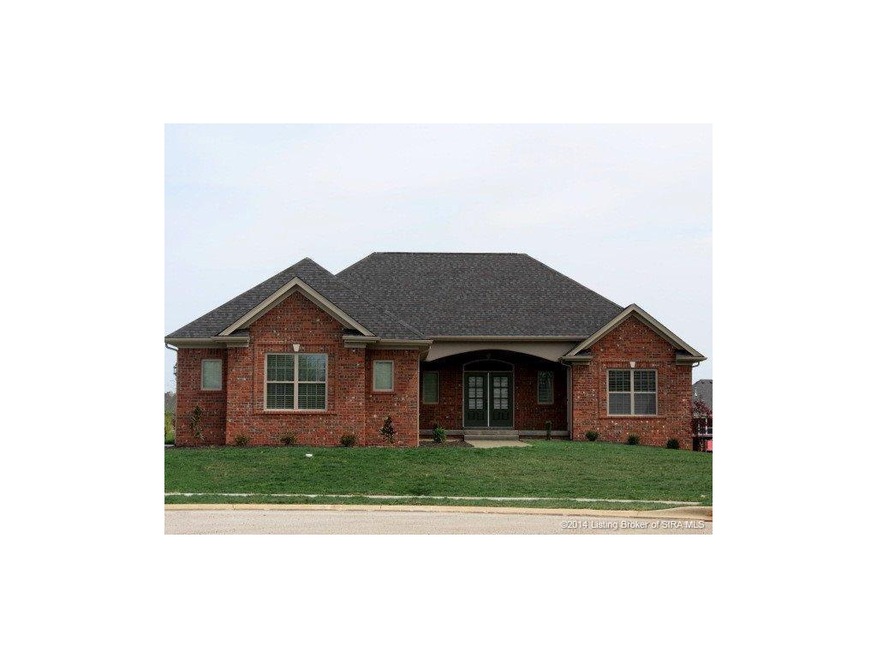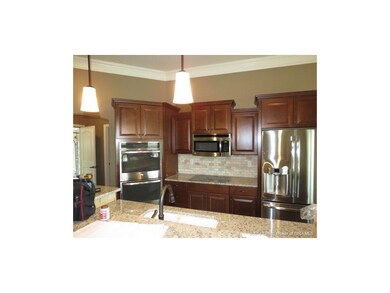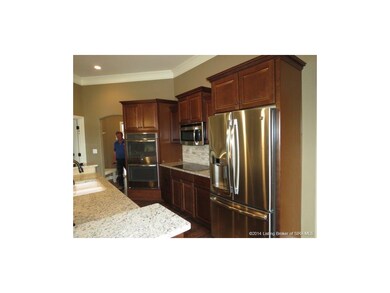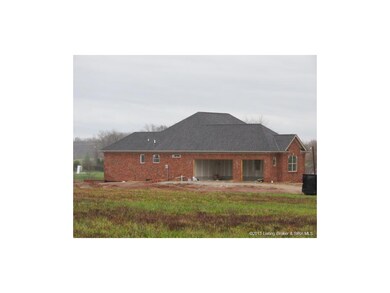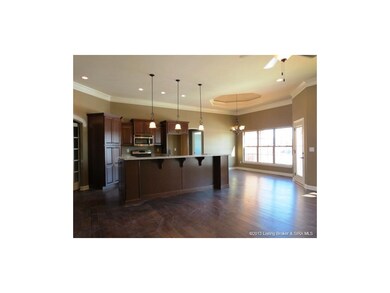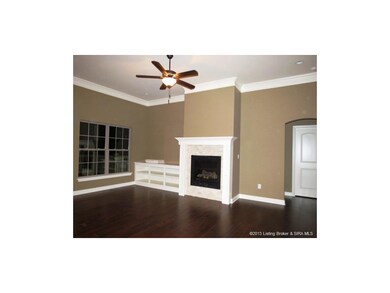
7101 Independence Way Charles Town, IN 47111
Highlights
- Newly Remodeled
- 1.77 Acre Lot
- Cathedral Ceiling
- Scenic Views
- Open Floorplan
- Hydromassage or Jetted Bathtub
About This Home
As of March 2017AMAZING 1.7ac cul-de-sac lot with a finished FULL BACK WALKOUT Bsmt & a 3-CAR GARAGE! This is the Carmen, by ASB. WoWoWoW...is all I can say! This plan offers a wide open concept w/ 10' smooth ceiling, gorgeous amenities & dcor, plus wood flooring throughout the entire main area. The kitchen has abundance of cabs w/granite counter & an 8ft island. Plus...a HUGE WALK-IN PANTRY. Yes, it's hottest trend around, everyone wants this! The dining area is open & well lit & has a decorative octagon ceiling accent. Windows across the whole back of home to take in views of this AMAZING backyard. Great mud rm w/ decorative bench/cubbies. 1st flr laundry has util sink & opens to master closet (smart!). Fin w/o bsmt has large fam rm, 4th br, full bath & UTILITY GARAGE. Most BRs have WALK-IN CLOSETS. In fact, there are closets galore here. Excellent storage space. ENERGY SMART RATING. TRANE high efficiency DUAL FUEL hvac & 2-10 warranty. INCREDIBLE lot is a rare find indeed. Owner/licensed realtor
Home Details
Home Type
- Single Family
Est. Annual Taxes
- $5,381
Year Built
- Built in 2013 | Newly Remodeled
Lot Details
- 1.77 Acre Lot
- Lot Dimensions are 66 x 1166
- Cul-De-Sac
- Landscaped
HOA Fees
- $6 Monthly HOA Fees
Parking
- 3 Car Attached Garage
- Side Facing Garage
- Garage Door Opener
- Driveway
Home Design
- Poured Concrete
- Frame Construction
Interior Spaces
- 2,750 Sq Ft Home
- 1-Story Property
- Open Floorplan
- Cathedral Ceiling
- Gas Fireplace
- Thermal Windows
- Window Screens
- Entrance Foyer
- Family Room
- First Floor Utility Room
- Utility Room
- Scenic Vista Views
- Finished Basement
- Walk-Out Basement
Kitchen
- Oven or Range
- Microwave
- Dishwasher
- Kitchen Island
- Disposal
Bedrooms and Bathrooms
- 4 Bedrooms
- Split Bedroom Floorplan
- Walk-In Closet
- 3 Full Bathrooms
- Hydromassage or Jetted Bathtub
- Ceramic Tile in Bathrooms
Outdoor Features
- Covered patio or porch
Utilities
- Forced Air Heating and Cooling System
- Two Heating Systems
- Electric Water Heater
- Cable TV Available
Listing and Financial Details
- Home warranty included in the sale of the property
- Assessor Parcel Number 101811400711000004
Ownership History
Purchase Details
Home Financials for this Owner
Home Financials are based on the most recent Mortgage that was taken out on this home.Purchase Details
Similar Homes in the area
Home Values in the Area
Average Home Value in this Area
Purchase History
| Date | Type | Sale Price | Title Company |
|---|---|---|---|
| Deed | $404,000 | Kemp Title Agency Llc | |
| Warranty Deed | -- | None Available | |
| Deed | $40,000 | Wt&S Title |
Property History
| Date | Event | Price | Change | Sq Ft Price |
|---|---|---|---|---|
| 03/28/2017 03/28/17 | Sold | $404,000 | -1.4% | $134 / Sq Ft |
| 01/25/2017 01/25/17 | Pending | -- | -- | -- |
| 01/17/2017 01/17/17 | For Sale | $409,900 | +18.8% | $136 / Sq Ft |
| 05/12/2014 05/12/14 | Sold | $345,000 | +2.1% | $125 / Sq Ft |
| 03/11/2014 03/11/14 | Pending | -- | -- | -- |
| 02/27/2014 02/27/14 | For Sale | $338,000 | -- | $123 / Sq Ft |
Tax History Compared to Growth
Tax History
| Year | Tax Paid | Tax Assessment Tax Assessment Total Assessment is a certain percentage of the fair market value that is determined by local assessors to be the total taxable value of land and additions on the property. | Land | Improvement |
|---|---|---|---|---|
| 2024 | $5,381 | $474,100 | $68,400 | $405,700 |
| 2023 | $5,381 | $473,800 | $45,900 | $427,900 |
| 2022 | $5,916 | $514,200 | $45,900 | $468,300 |
| 2021 | $4,991 | $431,700 | $36,000 | $395,700 |
| 2020 | $4,555 | $389,700 | $36,000 | $353,700 |
| 2019 | $4,417 | $384,200 | $27,100 | $357,100 |
| 2018 | $7,915 | $379,300 | $27,100 | $352,200 |
| 2017 | $4,451 | $381,000 | $27,100 | $353,900 |
| 2016 | $4,037 | $347,300 | $27,100 | $320,200 |
| 2014 | $2,943 | $276,700 | $27,100 | $249,600 |
| 2013 | -- | $400 | $400 | $0 |
Agents Affiliated with this Home
-
Patty Rojan

Seller's Agent in 2017
Patty Rojan
(812) 736-6820
6 in this area
181 Total Sales
-
Robin Bays

Seller Co-Listing Agent in 2014
Robin Bays
Schuler Bauer Real Estate Services ERA Powered
(812) 736-5515
3 in this area
195 Total Sales
Map
Source: Southern Indiana REALTORS® Association
MLS Number: 201401335
APN: 10-18-11-400-711.000-004
- 6701 Heritage Ln
- 6712 Anthem Dr
- 8128 Farming Way
- 8138 Farming Way
- 6517 High Jackson Rd
- 8131 Farming Way
- 8133 Farming Way
- 8135 Farming Way
- 8137 Farming Way
- 8140 Farming Way
- 8134 Farming Way
- 8002 Shady View Dr
- 6304 Sunset Loop
- 6412 Goldrush Blvd
- 6423 Anna Louise Dr
- 6009 Mariners Trail
- 6008 Red Berry Juniper Dr
- 0 Juniper Ridge Dr Unit 202507582
- 5806 Ray's Ct
- 5533 Limestone Creek Dr
