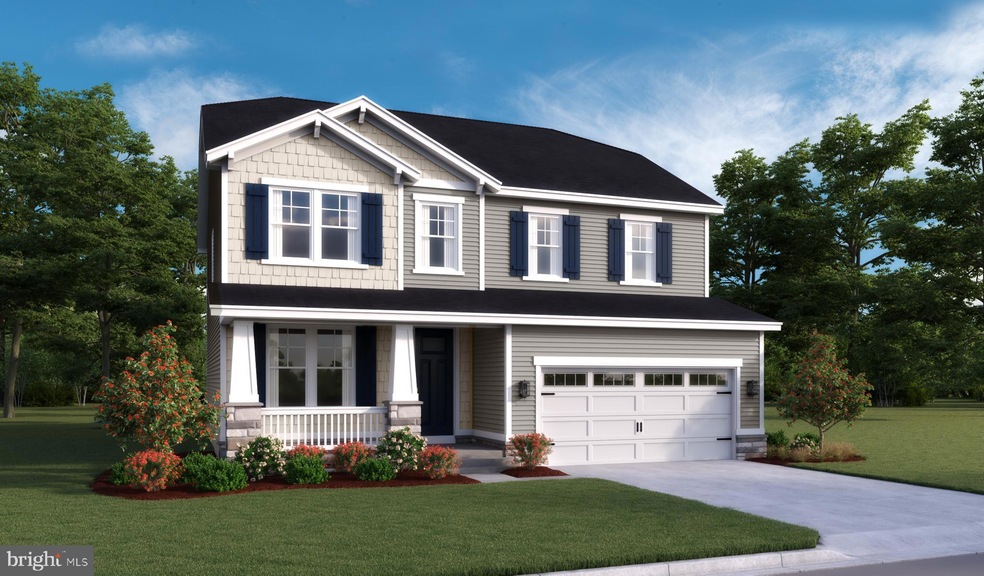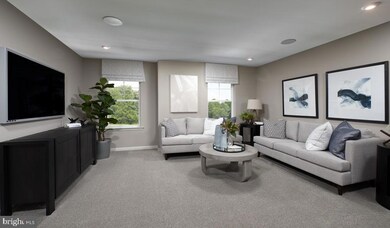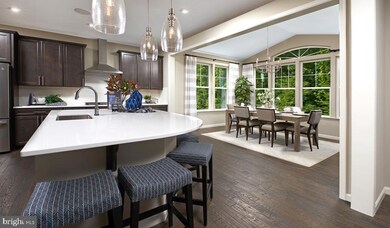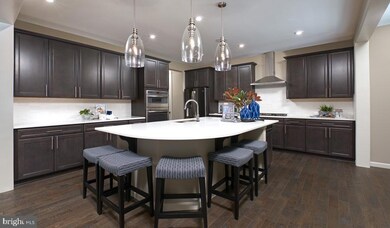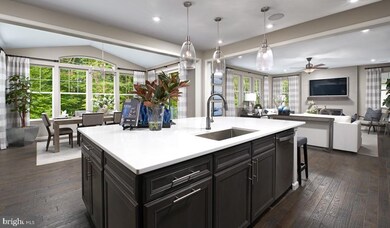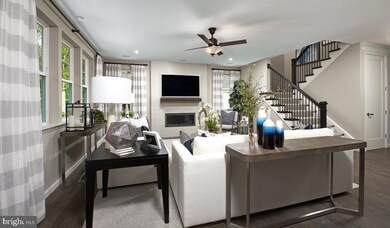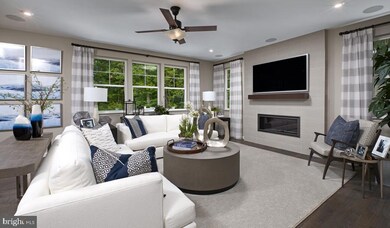
7101 Iron Gall Ln Ruther Glen, VA 22546
Estimated Value: $520,000 - $573,000
Highlights
- Golf Club
- Open Floorplan
- Premium Lot
- New Construction
- Colonial Architecture
- Backs to Trees or Woods
About This Home
As of October 2023Resort living at its finest here at Pendleton, a highly rated golf community! Enjoy easy access to I95 traveling to Fredericksburg and beyond or South to Richmond. The Hemingway on lot 622 by Richmond American Homes is currently under construction and slated for a Fall completion, perfect for being home for the Holidays!. You won’t want to miss out on this beautiful lot that backs to trees for serenity. Inside this lavish home on the main level you’ll enter and find a private study tucked away behind french doors, you’ll then flow into the open concept living space anchored by a LARGE kitchen with an island that overlooks the dining and great room space. We’ve added additional windows to the main level for an abundance of natural light! Upstairs, you’ll be greeted by a versatile loft space and 4 bedrooms total with the primary suite tucked away on the rear wing of the home. Enjoy the spa-like en-suite bathroom with a roman shower and a huge walk-in closet. Rounding out this home is the finished basement recreation room with even more space to expand! Sales centers are OPEN but visitors are encouraged to call ahead to be guaranteed a dedicated appointment. Virtual appointments are available as well. Final price subject to change.
Home Details
Home Type
- Single Family
Est. Annual Taxes
- $3,800
Year Built
- Built in 2023 | New Construction
Lot Details
- 6,360 Sq Ft Lot
- Premium Lot
- Level Lot
- Backs to Trees or Woods
- Property is in excellent condition
HOA Fees
- $60 Monthly HOA Fees
Parking
- 2 Car Attached Garage
- 2 Driveway Spaces
- Front Facing Garage
Home Design
- Colonial Architecture
- Craftsman Architecture
- Advanced Framing
- Spray Foam Insulation
- Blown-In Insulation
- Batts Insulation
- Rigid Insulation
- Architectural Shingle Roof
- Shake Siding
- Vinyl Siding
- Concrete Perimeter Foundation
- Rough-In Plumbing
Interior Spaces
- Property has 3 Levels
- Open Floorplan
- Ceiling height of 9 feet or more
- Recessed Lighting
- ENERGY STAR Qualified Windows with Low Emissivity
- Vinyl Clad Windows
- Insulated Windows
- Double Hung Windows
- Window Screens
- Sliding Doors
- Insulated Doors
- Six Panel Doors
- Family Room Off Kitchen
Kitchen
- Double Oven
- Cooktop with Range Hood
- Dishwasher
- Stainless Steel Appliances
- Kitchen Island
- Upgraded Countertops
- Disposal
Flooring
- Carpet
- Ceramic Tile
- Luxury Vinyl Plank Tile
Bedrooms and Bathrooms
- 4 Bedrooms
- En-Suite Bathroom
- Walk-In Closet
Laundry
- Laundry on upper level
- Washer and Dryer Hookup
Partially Finished Basement
- Basement Fills Entire Space Under The House
- Sump Pump
- Space For Rooms
- Rough-In Basement Bathroom
- Basement Windows
Home Security
- Carbon Monoxide Detectors
- Fire and Smoke Detector
Outdoor Features
- Exterior Lighting
- Porch
Schools
- Lewis And Clark Elementary School
- Caroline Middle School
- Caroline High School
Utilities
- 90% Forced Air Heating System
- Heat Pump System
- Programmable Thermostat
- 200+ Amp Service
- Water Dispenser
- Electric Water Heater
Listing and Financial Details
- Tax Lot 622
- Assessor Parcel Number 52G1-7-622
Community Details
Overview
- $300 Capital Contribution Fee
- Association fees include common area maintenance, management, snow removal, trash
- Pendleton HOA
- Built by Richmond American Homes
- Pendleton Subdivision, Hemingway Floorplan
Amenities
- Picnic Area
- Common Area
Recreation
- Golf Club
- Golf Course Community
- Golf Course Membership Available
- Community Playground
- Putting Green
- Jogging Path
Ownership History
Purchase Details
Home Financials for this Owner
Home Financials are based on the most recent Mortgage that was taken out on this home.Similar Homes in Ruther Glen, VA
Home Values in the Area
Average Home Value in this Area
Purchase History
| Date | Buyer | Sale Price | Title Company |
|---|---|---|---|
| Bhalla Neeti | $513,611 | Stewart Title |
Mortgage History
| Date | Status | Borrower | Loan Amount |
|---|---|---|---|
| Open | Bhalla Neeti | $410,888 |
Property History
| Date | Event | Price | Change | Sq Ft Price |
|---|---|---|---|---|
| 10/27/2023 10/27/23 | Sold | $513,611 | +1.2% | $169 / Sq Ft |
| 07/10/2023 07/10/23 | Price Changed | $507,419 | +1.7% | $167 / Sq Ft |
| 06/29/2023 06/29/23 | Pending | -- | -- | -- |
| 06/18/2023 06/18/23 | For Sale | $499,090 | -- | $164 / Sq Ft |
Tax History Compared to Growth
Tax History
| Year | Tax Paid | Tax Assessment Tax Assessment Total Assessment is a certain percentage of the fair market value that is determined by local assessors to be the total taxable value of land and additions on the property. | Land | Improvement |
|---|---|---|---|---|
| 2024 | $3,101 | $402,700 | $72,000 | $330,700 |
| 2023 | $462 | $60,000 | $60,000 | $0 |
Agents Affiliated with this Home
-
Jay Day

Seller's Agent in 2023
Jay Day
LPT Realty, LLC
(866) 702-9038
1,307 Total Sales
-
Sharon McGraw
S
Seller Co-Listing Agent in 2023
Sharon McGraw
LPT Realty, LLC
(717) 746-2010
499 Total Sales
-
Glenda Morales

Buyer's Agent in 2023
Glenda Morales
Cropper Home Sales, LLC
(540) 412-8333
48 Total Sales
Map
Source: Bright MLS
MLS Number: VACV2004210
APN: 52G1-7-622
- 7120 Iron Gall Ln
- 4 Kennedy Cove
- 247 Tranquility Dr
- 114 Lake Caroline Dr
- Lot #2 Cedar Fork Rd
- 106 Yorktown Dr
- 122 American Dr
- 701 Annapolis Dr
- 171 American Dr
- 59 Lake Caroline Dr
- 310 Powder Horn Dr
- 1 Stafford Cove
- 7464 Cedar Fork Rd
- 246 American Dr
- 216 Admiral Dr
- 226 Admiral Dr
- 727 Lake Caroline Dr
- 238 Admiral Dr
- 244 Admiral Dr
- 5 Cornwallis Cove
- 7206 Senate Way
- 7101 Iron Gall Ln
- 7109 Iron Gall Ln
- 7105 Iron Gall Ln
- 7227 Senate Way
- 7216 Senate Way
- 219 Lake Caroline Dr
- 216 Lake Caroline Dr
- 321 Constitution Dr
- 319 Constitution Dr
- 207 Lake Caroline Dr
- 214 Lake Caroline Dr
- 210 Lake Caroline Dr
- 317 Constitution Dr
- 225 Lake Caroline Dr
- 205 Lake Caroline Dr
- 315 Constitution Dr
- 316 Constitution Dr
- 227 Lake Caroline Dr
- 203 Lake Caroline Dr
