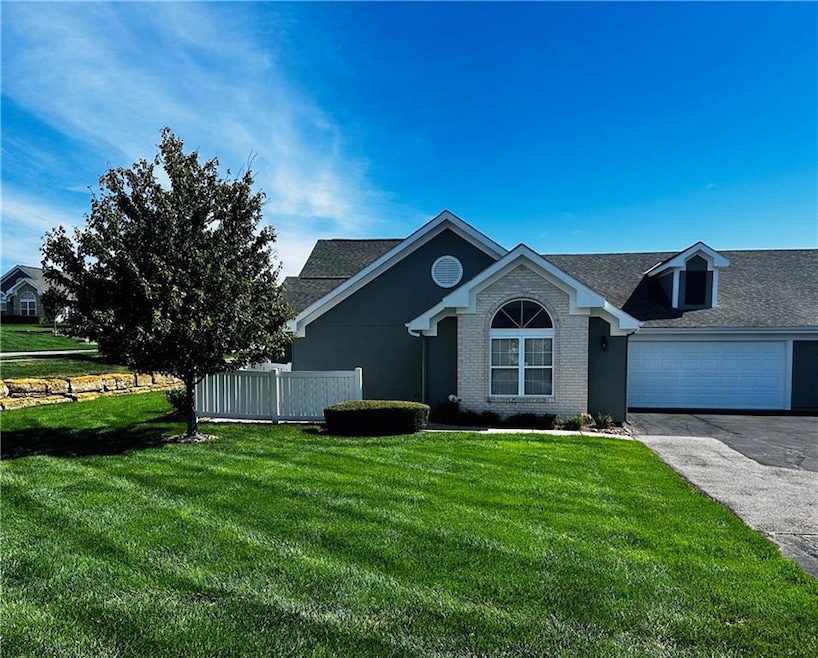
7101 Meadow View St Shawnee, KS 66227
Highlights
- Clubhouse
- Vaulted Ceiling
- Great Room
- Mize Elementary School Rated A
- Ranch Style House
- Community Pool
About This Home
As of December 2024Corner lot "Cambridge" Floorplan. True Ranch, Vaulted ceilings, fireplace in living room, open and spacious kitchen with breakfast bar, pantry and a 2 car garage with level driveway. Upgraded appliance and lighting package. Maintenance provided community. Enjoy carefree living at it finest.
Last Agent to Sell the Property
BHG Kansas City Homes Brokerage Phone: 816-589-1957 License #SP00218308 Listed on: 10/01/2024

Home Details
Home Type
- Single Family
Est. Annual Taxes
- $3,783
Year Built
- Built in 2002
Lot Details
- 1,742 Sq Ft Lot
- West Facing Home
- Partially Fenced Property
- Sprinkler System
- Zero Lot Line
HOA Fees
- $465 Monthly HOA Fees
Parking
- 2 Car Attached Garage
- Side Facing Garage
- Garage Door Opener
- Shared Driveway
Home Design
- Ranch Style House
- Traditional Architecture
- Villa
- Slab Foundation
- Composition Roof
- Stucco
Interior Spaces
- 1,247 Sq Ft Home
- Vaulted Ceiling
- Ceiling Fan
- Gas Fireplace
- Thermal Windows
- Great Room
- Living Room with Fireplace
- Dining Room
- Open Floorplan
- Home Gym
- Carpet
- Fire and Smoke Detector
- Laundry Room
Kitchen
- Built-In Electric Oven
- Dishwasher
- Disposal
Bedrooms and Bathrooms
- 2 Bedrooms
- Walk-In Closet
- 2 Full Bathrooms
- Double Vanity
- Bathtub
- Shower Only
Accessible Home Design
- Customized Wheelchair Accessible
Schools
- Mize Elementary School
- De Soto High School
Utilities
- Forced Air Heating and Cooling System
- Back Up Gas Heat Pump System
Listing and Financial Details
- Assessor Parcel Number QP78860002 B25UA
- $0 special tax assessment
Community Details
Overview
- Association fees include all amenities, building maint, curbside recycling, lawn service, free maintenance, management, insurance, snow removal, trash, water
- Town & County $3,783.92 Association
- Town & Country Villas Subdivision
Amenities
- Clubhouse
- Community Center
- Party Room
Recreation
- Community Pool
Ownership History
Purchase Details
Home Financials for this Owner
Home Financials are based on the most recent Mortgage that was taken out on this home.Purchase Details
Purchase Details
Similar Homes in Shawnee, KS
Home Values in the Area
Average Home Value in this Area
Purchase History
| Date | Type | Sale Price | Title Company |
|---|---|---|---|
| Deed | -- | Security 1St Title | |
| Interfamily Deed Transfer | -- | None Available | |
| Warranty Deed | -- | All American Title Co |
Mortgage History
| Date | Status | Loan Amount | Loan Type |
|---|---|---|---|
| Previous Owner | $60,540 | New Conventional | |
| Previous Owner | $63,630 | Unknown | |
| Previous Owner | $60,000 | New Conventional |
Property History
| Date | Event | Price | Change | Sq Ft Price |
|---|---|---|---|---|
| 05/14/2025 05/14/25 | Pending | -- | -- | -- |
| 03/25/2025 03/25/25 | Price Changed | $339,900 | -2.9% | $273 / Sq Ft |
| 02/06/2025 02/06/25 | For Sale | $350,000 | +3.4% | $281 / Sq Ft |
| 12/02/2024 12/02/24 | Sold | -- | -- | -- |
| 11/13/2024 11/13/24 | Pending | -- | -- | -- |
| 10/31/2024 10/31/24 | Price Changed | $338,500 | 0.0% | $271 / Sq Ft |
| 10/31/2024 10/31/24 | For Sale | $338,500 | -9.7% | $271 / Sq Ft |
| 10/11/2024 10/11/24 | Off Market | -- | -- | -- |
| 10/11/2024 10/11/24 | For Sale | $375,000 | -- | $301 / Sq Ft |
Tax History Compared to Growth
Tax History
| Year | Tax Paid | Tax Assessment Tax Assessment Total Assessment is a certain percentage of the fair market value that is determined by local assessors to be the total taxable value of land and additions on the property. | Land | Improvement |
|---|---|---|---|---|
| 2024 | $3,881 | $33,638 | $5,750 | $27,888 |
| 2023 | $3,784 | $32,246 | $5,750 | $26,496 |
| 2022 | $3,484 | $29,084 | $5,003 | $24,081 |
| 2021 | $3,381 | $27,014 | $4,543 | $22,471 |
| 2020 | $3,288 | $26,037 | $4,543 | $21,494 |
| 2019 | $3,186 | $24,852 | $4,106 | $20,746 |
| 2018 | $2,972 | $22,966 | $4,106 | $18,860 |
| 2017 | $2,693 | $20,286 | $3,565 | $16,721 |
| 2016 | $2,683 | $19,964 | $3,565 | $16,399 |
| 2015 | $2,596 | $19,079 | $3,565 | $15,514 |
| 2013 | -- | $17,768 | $3,565 | $14,203 |
Agents Affiliated with this Home
-
Miles Rost

Seller's Agent in 2025
Miles Rost
Keller Williams Realty Partners Inc.
(913) 219-0638
6 in this area
199 Total Sales
-
Nicole Laufenberg

Seller Co-Listing Agent in 2025
Nicole Laufenberg
Keller Williams Realty Partners Inc.
(913) 980-5517
2 in this area
104 Total Sales
-
Thom Knowles

Seller's Agent in 2024
Thom Knowles
BHG Kansas City Homes
(913) 661-1464
1 in this area
40 Total Sales
Map
Source: Heartland MLS
MLS Number: 2513116
APN: QP78860002-B25UA
- 23421 W 71st Terrace
- 7137 Meadow View St
- 7153 Meadow View St
- 22000 W 71st St
- 23300 W 71st St
- 22707 W 73rd St
- 22607 W 71st Terrace
- 7332 Meadowlark Dr
- 6932 Kenton St
- 7012 Meadowlark Ln
- 0 Hedge Lane Terrace
- 6924 Kenton St
- 23533 W 74th Terrace
- 24203 W 69th St
- 22500 W 75th St
- 24108 W 67th Terrace
- Ashwood Plan at Greens of Chapel Creek
- 22410 W 76th St
- 22408 W 76th St
- 6626 Mccormick Dr






