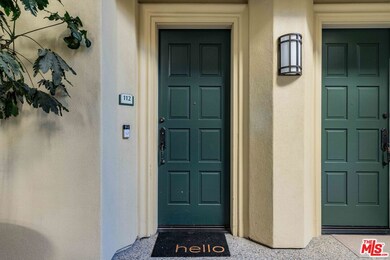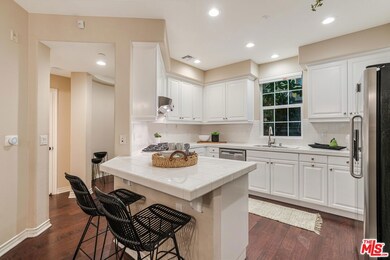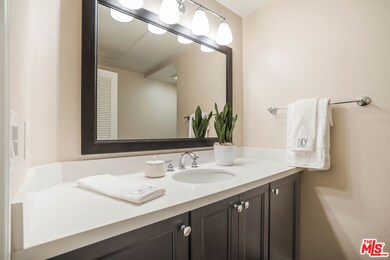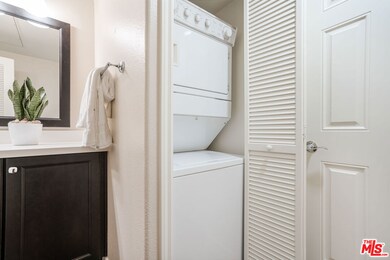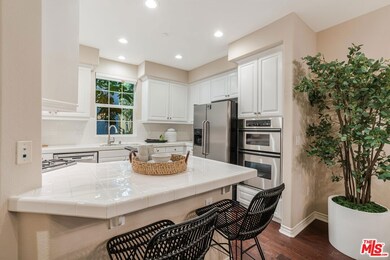
7101 Playa Vista Dr Unit 112 Playa Vista, CA 90094
Playa Vista NeighborhoodHighlights
- Fitness Center
- In Ground Pool
- Open Floorplan
- Playa Vista Elementary Rated A-
- 0.99 Acre Lot
- 4-minute walk to The Sports Park
About This Home
As of April 2025Welcome to a beautifully upgraded home in Playa Vista's sought-after Villa Savona community, where timeless Mediterranean charm meets modern comfort. This two-story residence offers 2 bedrooms, 2.5 bathrooms, and an office nook spread across 1,400 sq ft of thoughtfully designed living space. Villa Savona is an intimate building featuring three picturesque courtyards and stunning architecture. As you step inside, you'll be welcomed by an open layout that seamlessly connects the kitchen, dining, and living areas. The spacious living room, featuring beautiful hardwood floors, opens through French doors onto an entertainer's patio - perfect for al fresco dining or relaxing outdoors. A powder room and laundry area complete the first level. Upstairs, a dedicated office nook provides the perfect space to work from home. The primary bedroom is a peaceful retreat with its own private balcony. The fully renovated spa-like ensuite bathroom features dual vanities, a spacious shower, a walk-in closet, and additional storage. Just down the hall, the ensuite guest bedroom provides comfort and privacy, complete with its own newly renovated bathroom. Every bathroom in the home has been completely upgraded with modern finishes and high-end fixtures. This home is filled with even more thoughtful upgrades, including recessed lighting with dimmers, wooden shutters on all windows, an upgraded alarm system, a new water heater, and brand-new A/C units with updated thermostats. The two-car subterranean parking includes an EV charger and extra storage. Villa Savona is ideally located just two blocks from Playa Vista Elementary School and directly across the street from the Playa Vista CenterPointe Club, featuring a gym, pool, spa, and screening room. Nearby, enjoy The Resort gym and pool, as well as Runway at Playa Vista, home to Whole Foods, Cinemark Movie Theater, restaurants, and shops.
Last Agent to Sell the Property
Estate Properties License #01745122 Listed on: 03/21/2025

Last Buyer's Agent
James Hunt
Estate Properties License #02084730
Property Details
Home Type
- Condominium
Est. Annual Taxes
- $9,737
Year Built
- Built in 2005 | Remodeled
HOA Fees
Home Design
- Contemporary Architecture
Interior Spaces
- 1,400 Sq Ft Home
- 4-Story Property
- Open Floorplan
- Living Room with Fireplace
- Dining Area
- Prewired Security
Kitchen
- Breakfast Bar
- <<OvenToken>>
- Gas Cooktop
- <<microwave>>
- Dishwasher
- Disposal
Flooring
- Engineered Wood
- Carpet
Bedrooms and Bathrooms
- 2 Bedrooms
- All Upper Level Bedrooms
- Walk-In Closet
- Remodeled Bathroom
- Double Vanity
Laundry
- Laundry in unit
- Dryer
Parking
- Subterranean Parking
- Electric Vehicle Home Charger
Pool
- In Ground Pool
- Spa
Utilities
- Central Heating and Cooling System
- Cable TV Available
Additional Features
- Living Room Balcony
- South Facing Home
Listing and Financial Details
- Assessor Parcel Number 4211-025-035
Community Details
Overview
- Association fees include building and grounds, cable TV, clubhouse, water and sewer paid, trash
- 39 Units
Amenities
- Community Barbecue Grill
- Picnic Area
- Clubhouse
- Meeting Room
- Recreation Room
Recreation
- Tennis Courts
- Community Basketball Court
- Community Playground
- Fitness Center
- Community Pool
- Community Spa
Pet Policy
- Pets Allowed
Security
- Controlled Access
- Fire Sprinkler System
Ownership History
Purchase Details
Home Financials for this Owner
Home Financials are based on the most recent Mortgage that was taken out on this home.Purchase Details
Home Financials for this Owner
Home Financials are based on the most recent Mortgage that was taken out on this home.Purchase Details
Home Financials for this Owner
Home Financials are based on the most recent Mortgage that was taken out on this home.Similar Homes in the area
Home Values in the Area
Average Home Value in this Area
Purchase History
| Date | Type | Sale Price | Title Company |
|---|---|---|---|
| Grant Deed | $1,145,000 | Fidelity National Title | |
| Grant Deed | $472,000 | Lawyers Title Company | |
| Grant Deed | $595,000 | First American Title Co |
Mortgage History
| Date | Status | Loan Amount | Loan Type |
|---|---|---|---|
| Open | $1,100,000 | New Conventional | |
| Previous Owner | $282,000 | New Conventional | |
| Previous Owner | $392,000 | New Conventional | |
| Previous Owner | $417,000 | Purchase Money Mortgage | |
| Previous Owner | $139,000 | Stand Alone Second | |
| Previous Owner | $505,455 | Purchase Money Mortgage |
Property History
| Date | Event | Price | Change | Sq Ft Price |
|---|---|---|---|---|
| 04/07/2025 04/07/25 | Sold | $1,145,000 | -0.3% | $818 / Sq Ft |
| 03/22/2025 03/22/25 | Pending | -- | -- | -- |
| 03/21/2025 03/21/25 | For Sale | $1,149,000 | 0.0% | $821 / Sq Ft |
| 03/21/2025 03/21/25 | Price Changed | $1,149,000 | -- | $821 / Sq Ft |
Tax History Compared to Growth
Tax History
| Year | Tax Paid | Tax Assessment Tax Assessment Total Assessment is a certain percentage of the fair market value that is determined by local assessors to be the total taxable value of land and additions on the property. | Land | Improvement |
|---|---|---|---|---|
| 2024 | $9,737 | $595,890 | $237,344 | $358,546 |
| 2023 | $9,597 | $584,207 | $232,691 | $351,516 |
| 2022 | $9,369 | $572,753 | $228,129 | $344,624 |
| 2021 | $9,287 | $561,523 | $223,656 | $337,867 |
| 2019 | $8,995 | $544,870 | $217,023 | $327,847 |
| 2018 | $9,040 | $534,187 | $212,768 | $321,419 |
| 2016 | $8,661 | $513,446 | $204,507 | $308,939 |
| 2015 | $8,533 | $505,735 | $201,436 | $304,299 |
| 2014 | $8,520 | $495,830 | $197,491 | $298,339 |
Agents Affiliated with this Home
-
Tamara Humphrey

Seller's Agent in 2025
Tamara Humphrey
Estate Properties
(310) 927-2433
177 in this area
264 Total Sales
-
Ziari Aguilar

Seller Co-Listing Agent in 2025
Ziari Aguilar
Estate Properties
(310) 800-0414
36 in this area
52 Total Sales
-
J
Buyer's Agent in 2025
James Hunt
Estate Properties
Map
Source: The MLS
MLS Number: 25498409
APN: 4211-025-035
- 6400 Crescent Park E Unit 121
- 7100 Playa Vista Dr Unit 406
- 7100 Playa Vista Dr Unit 116
- 7100 Playa Vista Dr Unit 223
- 13200 Pacific Promenade Prome Unit 420
- 13200 Pacific Promenade Unit 217
- 13200 Pacific Promenade Unit 207
- 6241 Crescent Park W Unit 109
- 6241 Crescent Park W Unit 201
- 13173 Pacific Promenade Unit 101
- 13080 Pacific Unit 302
- 5831 Seawalk Dr Unit 240
- 13075 Pacific Promenade Unit 219
- 12936 W Discovery Creek
- 13044 Pacific Promenade Unit 107
- 13044 Pacific Promenade Unit 420
- 5625 Crescent Park W Unit 131
- 5625 W Crescent Park Unit 335
- 5625 W Crescent Park Unit 205
- 5700 Seawalk Dr Unit 8

