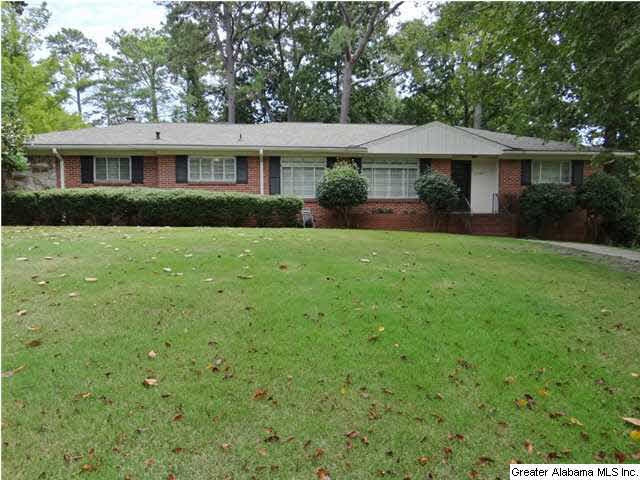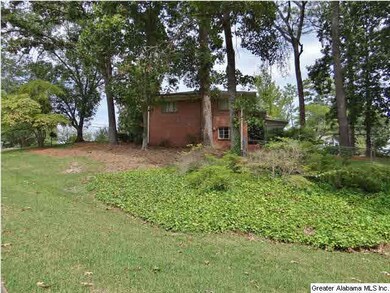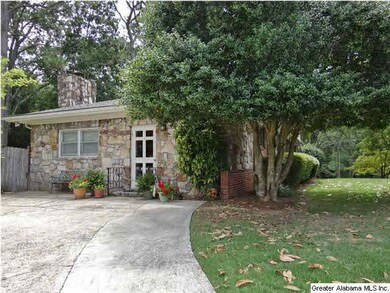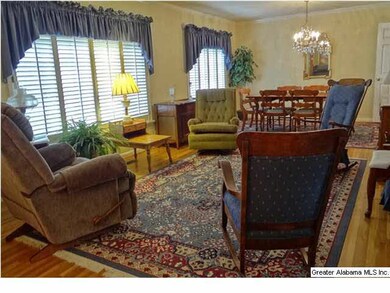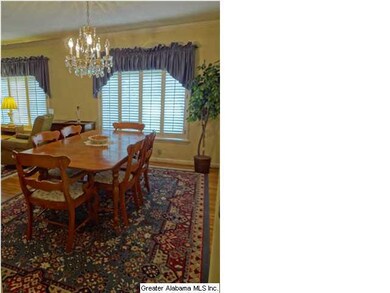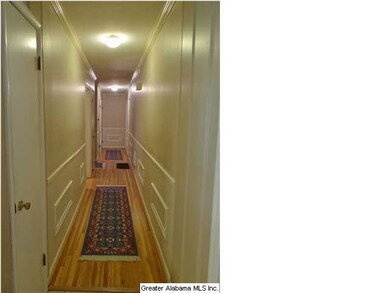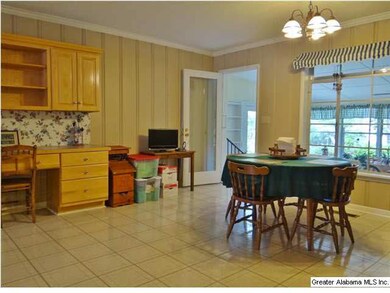
Highlights
- Wood Flooring
- Corner Lot
- Laundry Room
- Sun or Florida Room
- Den with Fireplace
- 1-Story Property
About This Home
As of July 2020VERY LARGE ONE LEVEL HOME! New Roof 2013 ~ New Water Line 2010 ~ New Hot Water Heater 2012 ~ Dishwasher and Microwave both replaced within the last 5 Years ~ New Gas Starter on Fireplace ~ Large Den with Rock Fireplace ~ Updated Kitchen featuring an abundance of Cabinets + Built In Desk Area. Walk from Kitchen right into Sunroom. ~ Sunroom has beautiful view of backyard with fencing. ~ Additional Formal Living Room and Dining Room featuring Hardwood Floors ~ Tile Bathrooms ~ Septic Tank was pumped approximately 1 Year ago ~ This home has so much Flex Space that could be utilized in many different ways Office/4th Bedroom/ Mother In Law etc. Corner Lot in a very convenient location.
Home Details
Home Type
- Single Family
Est. Annual Taxes
- $1,374
Year Built
- 1959
Lot Details
- Corner Lot
- Few Trees
Parking
- Driveway
Interior Spaces
- 2,084 Sq Ft Home
- 1-Story Property
- Fireplace With Gas Starter
- Combination Dining and Living Room
- Den with Fireplace
- Sun or Florida Room
Kitchen
- Electric Oven
- Electric Cooktop
- Built-In Microwave
- Dishwasher
Flooring
- Wood
- Carpet
- Tile
- Vinyl
Bedrooms and Bathrooms
- 3 Bedrooms
- 2 Full Bathrooms
- Bathtub and Shower Combination in Primary Bathroom
- Linen Closet In Bathroom
Laundry
- Laundry Room
- Laundry on main level
- Washer and Electric Dryer Hookup
Basement
- Partial Basement
- Crawl Space
Outdoor Features
- Outdoor Grill
Utilities
- Central Heating and Cooling System
- Heating System Uses Gas
- Septic Tank
Listing and Financial Details
- Assessor Parcel Number 25-19-4-010-010.000
Ownership History
Purchase Details
Home Financials for this Owner
Home Financials are based on the most recent Mortgage that was taken out on this home.Purchase Details
Home Financials for this Owner
Home Financials are based on the most recent Mortgage that was taken out on this home.Purchase Details
Home Financials for this Owner
Home Financials are based on the most recent Mortgage that was taken out on this home.Similar Homes in Leeds, AL
Home Values in the Area
Average Home Value in this Area
Purchase History
| Date | Type | Sale Price | Title Company |
|---|---|---|---|
| Deed | $193,000 | -- | |
| Warranty Deed | $147,000 | -- | |
| Warranty Deed | $127,000 | -- |
Mortgage History
| Date | Status | Loan Amount | Loan Type |
|---|---|---|---|
| Open | $144,800 | New Conventional | |
| Closed | $144,800 | Stand Alone Refi Refinance Of Original Loan | |
| Previous Owner | $144,337 | FHA | |
| Previous Owner | $20,000 | Credit Line Revolving | |
| Previous Owner | $73,500 | No Value Available | |
| Previous Owner | $113,500 | Unknown | |
| Previous Owner | $16,000 | Unknown |
Property History
| Date | Event | Price | Change | Sq Ft Price |
|---|---|---|---|---|
| 07/28/2020 07/28/20 | Sold | $193,000 | 0.0% | $93 / Sq Ft |
| 06/20/2020 06/20/20 | Pending | -- | -- | -- |
| 06/20/2020 06/20/20 | For Sale | $193,000 | +31.3% | $93 / Sq Ft |
| 04/24/2015 04/24/15 | Sold | $147,000 | -8.1% | $71 / Sq Ft |
| 03/02/2015 03/02/15 | Pending | -- | -- | -- |
| 08/25/2014 08/25/14 | For Sale | $159,900 | -- | $77 / Sq Ft |
Tax History Compared to Growth
Tax History
| Year | Tax Paid | Tax Assessment Tax Assessment Total Assessment is a certain percentage of the fair market value that is determined by local assessors to be the total taxable value of land and additions on the property. | Land | Improvement |
|---|---|---|---|---|
| 2024 | $1,374 | $25,680 | -- | -- |
| 2022 | $1,100 | $19,540 | $4,200 | $15,340 |
| 2021 | $1,113 | $19,660 | $4,200 | $15,460 |
| 2020 | $959 | $17,050 | $4,200 | $12,850 |
| 2019 | $896 | $16,000 | $0 | $0 |
| 2018 | $893 | $15,960 | $0 | $0 |
| 2017 | $865 | $15,480 | $0 | $0 |
| 2016 | $835 | $14,980 | $0 | $0 |
| 2015 | $790 | $15,480 | $0 | $0 |
| 2014 | $851 | $15,420 | $0 | $0 |
| 2013 | $851 | $15,420 | $0 | $0 |
Agents Affiliated with this Home
-
Beth Hansen

Seller's Agent in 2020
Beth Hansen
Webb & Company Realty
(205) 790-4814
36 in this area
103 Total Sales
-
Laurie Burgess

Buyer's Agent in 2020
Laurie Burgess
Webb & Company Realty
(205) 365-4611
106 in this area
311 Total Sales
-
Shandi White

Buyer's Agent in 2015
Shandi White
Stratford Real Estate
(205) 966-2877
49 in this area
169 Total Sales
Map
Source: Greater Alabama MLS
MLS Number: 607691
APN: 25-00-19-4-010-010.000
- 7154 Rowan Rd Unit L2B3
- 1104 Rowan Trace
- 6592 Lynn Ave
- 7050 Greenwood Ln
- 7174 Rowan Rd
- 1044 Melissa Cir
- 7205 Parkway Dr
- 1039 Brian Dr
- 6553 Priscilla St
- 7180 Parkway Dr
- 948 Valley Cir
- 7808 Laura St Unit 26
- 794 Valley Cir
- 786 Valley Cir
- 1734 Bettye St Unit 1
- 1756 Bettye St Unit .85
- 859 Valley Cir
- 896 Valley Cir
- 959 Diane St
- 1760 Bettye St Unit .85
