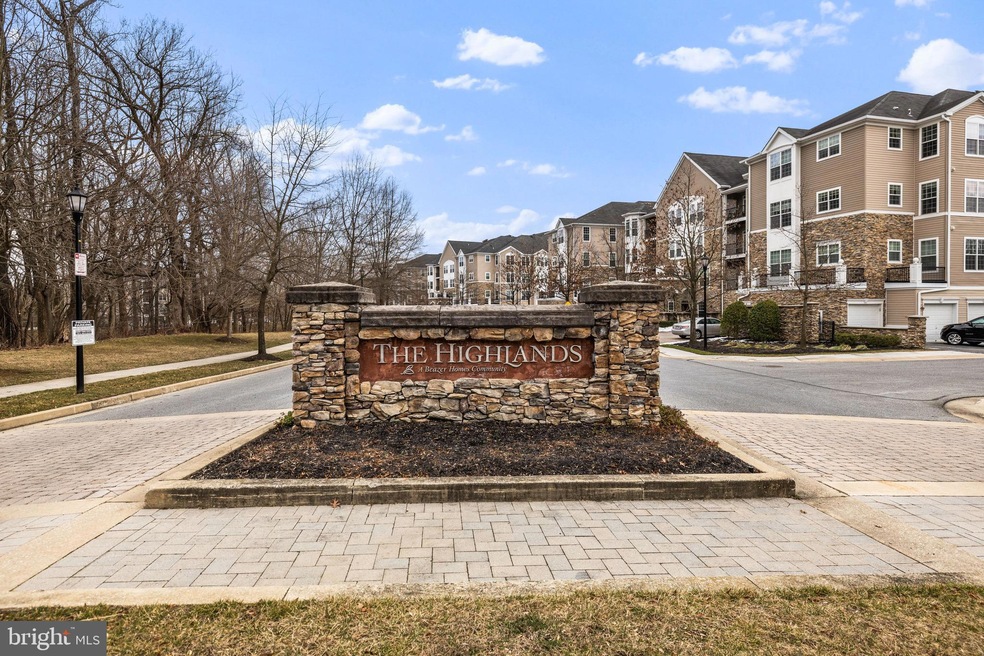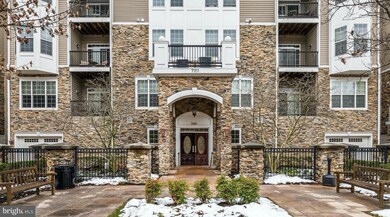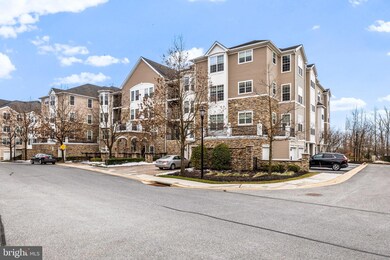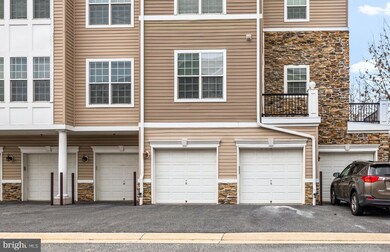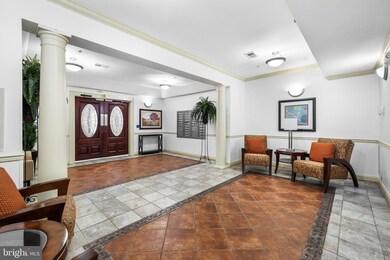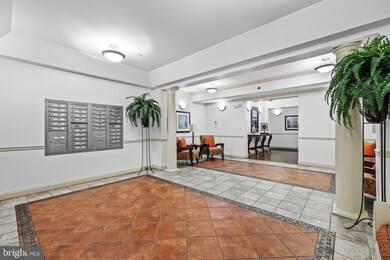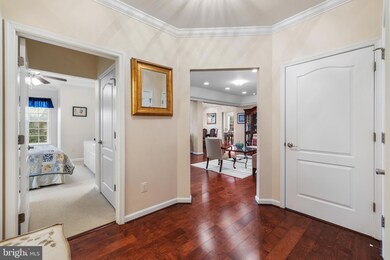
7101 Travertine Dr Unit 307 Baltimore, MD 21209
Highlights
- Fitness Center
- Gated Community
- Open Floorplan
- Eat-In Gourmet Kitchen
- View of Trees or Woods
- Community Lake
About This Home
As of May 2024Rarely Available and Among the Largest "Highland" Condos offering 3 Bedrooms, 2 Bathrooms, Attached Parking Garage and Private Storage Unit! Not to Mention Beautiful Finishes! This 3rd Floor Unit has Treetop Views From Most Windows, Offers Recessed Lighting, Hardwood Floors and Molding Throughout! Neutral, Spacious and Move-in Ready! The Highlands at Quarry Lake is a Gated, Secure Door Community with Access to Club House, Community Pool, Walking Paths and Scenic Lake.Private Storage Unit Included with Separate Tax ID;
Last Agent to Sell the Property
Cummings & Co. Realtors License #575268 Listed on: 03/04/2024

Property Details
Home Type
- Condominium
Est. Annual Taxes
- $5,131
Year Built
- Built in 2007
Lot Details
- Extensive Hardscape
- Property is in excellent condition
HOA Fees
- $495 Monthly HOA Fees
Parking
- 1 Car Attached Garage
- Garage Door Opener
Home Design
- Rambler Architecture
- Stone Siding
Interior Spaces
- 1,952 Sq Ft Home
- Property has 1 Level
- Open Floorplan
- Chair Railings
- Crown Molding
- Tray Ceiling
- Ceiling height of 9 feet or more
- Ceiling Fan
- Recessed Lighting
- Window Treatments
- Window Screens
- Six Panel Doors
- Entrance Foyer
- Family Room
- Living Room
- Dining Room
- Sun or Florida Room
- Storage Room
- Views of Woods
Kitchen
- Eat-In Gourmet Kitchen
- Breakfast Room
- Electric Oven or Range
- <<microwave>>
- Ice Maker
- Dishwasher
- Upgraded Countertops
- Disposal
Flooring
- Wood
- Carpet
- Ceramic Tile
Bedrooms and Bathrooms
- 3 Main Level Bedrooms
- En-Suite Primary Bedroom
- En-Suite Bathroom
- 2 Full Bathrooms
Laundry
- Laundry Room
- Dryer
- Washer
Home Security
- Security Gate
- Intercom
Accessible Home Design
- Doors are 32 inches wide or more
- Level Entry For Accessibility
- Low Pile Carpeting
Outdoor Features
- Outdoor Storage
Utilities
- Forced Air Heating and Cooling System
- Vented Exhaust Fan
- Natural Gas Water Heater
Listing and Financial Details
- Assessor Parcel Number 04032500002588
Community Details
Overview
- Association fees include exterior building maintenance, lawn maintenance, management, insurance, pool(s), reserve funds, road maintenance, snow removal, trash, security gate
- Low-Rise Condominium
- The Highlands At Quarry Lake Condos
- The Highlands At Quarry Lake Subdivision, Dogwood Floorplan
- Quarry Lake Highlands Community
- Property Manager
- Community Lake
Amenities
- Common Area
- Clubhouse
- Elevator
Recreation
- Fitness Center
- Community Pool
- Jogging Path
Pet Policy
- Limit on the number of pets
- Pet Size Limit
Security
- Gated Community
Ownership History
Purchase Details
Home Financials for this Owner
Home Financials are based on the most recent Mortgage that was taken out on this home.Purchase Details
Purchase Details
Similar Homes in the area
Home Values in the Area
Average Home Value in this Area
Purchase History
| Date | Type | Sale Price | Title Company |
|---|---|---|---|
| Deed | $515,000 | Sage Title | |
| Interfamily Deed Transfer | -- | None Available | |
| Deed | $900 | -- |
Property History
| Date | Event | Price | Change | Sq Ft Price |
|---|---|---|---|---|
| 05/17/2024 05/17/24 | Sold | $515,000 | 0.0% | $264 / Sq Ft |
| 03/06/2024 03/06/24 | Pending | -- | -- | -- |
| 03/04/2024 03/04/24 | For Sale | $515,000 | +63.5% | $264 / Sq Ft |
| 06/28/2013 06/28/13 | Sold | $315,000 | -5.8% | $161 / Sq Ft |
| 01/20/2013 01/20/13 | Pending | -- | -- | -- |
| 10/11/2012 10/11/12 | For Sale | $334,527 | -- | $171 / Sq Ft |
Tax History Compared to Growth
Tax History
| Year | Tax Paid | Tax Assessment Tax Assessment Total Assessment is a certain percentage of the fair market value that is determined by local assessors to be the total taxable value of land and additions on the property. | Land | Improvement |
|---|---|---|---|---|
| 2024 | $60 | $5,000 | $2,000 | $3,000 |
| 2023 | $61 | $5,000 | $2,000 | $3,000 |
| 2022 | $60 | $5,000 | $2,000 | $3,000 |
| 2021 | $60 | $5,000 | $2,000 | $3,000 |
| 2020 | $61 | $5,000 | $2,000 | $3,000 |
| 2019 | $61 | $5,000 | $2,000 | $3,000 |
| 2018 | $60 | $5,000 | $2,000 | $3,000 |
| 2017 | $60 | $5,000 | $0 | $0 |
| 2016 | $72 | $5,000 | $0 | $0 |
| 2015 | $72 | $5,000 | $0 | $0 |
| 2014 | $72 | $5,000 | $0 | $0 |
Agents Affiliated with this Home
-
Laura Ball

Seller's Agent in 2024
Laura Ball
Cummings & Co Realtors
(410) 458-5748
1 in this area
134 Total Sales
-
Caroline Meredith

Buyer's Agent in 2024
Caroline Meredith
Compass
(410) 978-6964
1 in this area
74 Total Sales
-
Mindy Per

Seller's Agent in 2013
Mindy Per
Long & Foster
(410) 456-2076
30 in this area
46 Total Sales
-
Amy Birmingham

Buyer's Agent in 2013
Amy Birmingham
Cummings & Co Realtors
(443) 939-0993
1 in this area
207 Total Sales
Map
Source: Bright MLS
MLS Number: MDBC2089808
APN: 03-2500002561
- 7400 Travertine Dr Unit 408
- 7500 Travertine Dr Unit 301
- 6 Paladia Way
- 3000 Stone Cliff Dr Unit 205
- 2900 Stone Cliff Dr Unit 101
- 3139 Old Court Rd
- 3121 Katewood Ct Unit 3
- 3133 Katewood Ct
- 3207 Midfield Rd
- 2825 Katewood Ct
- 2907 Lightfoot Dr
- 12 Taverngreen Ct
- 6818 Timberlane Rd
- 2807 Old Court Rd
- 2906 Oakton Ct
- 6808 Timberlane Rd
- 6711 Laurelwood Ave
- 2721 Moores Valley Dr
- 6807 Chippewa Dr
- 8114 Anita Rd
