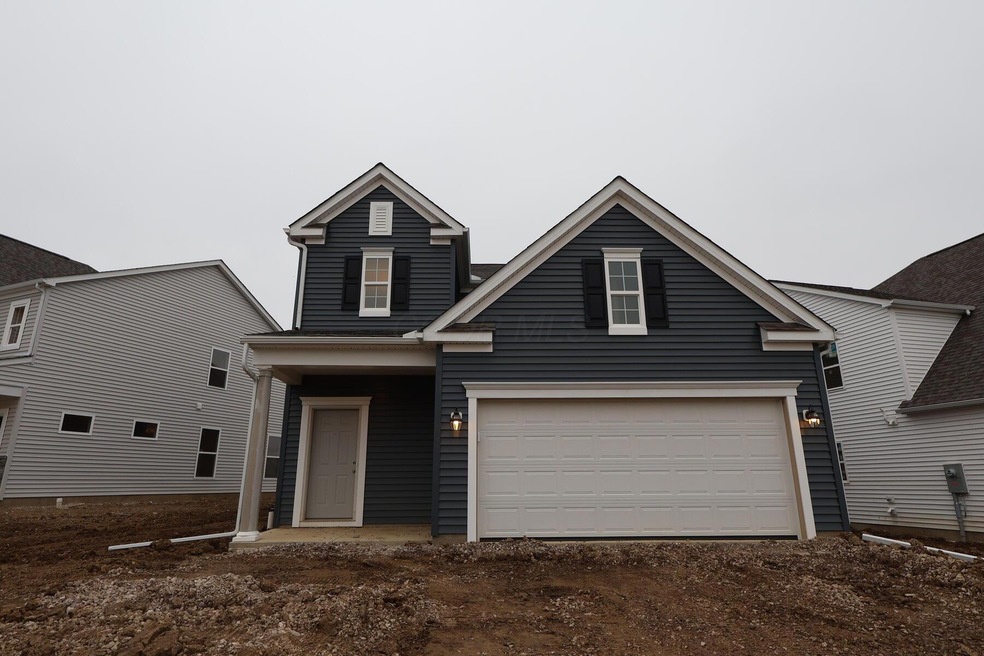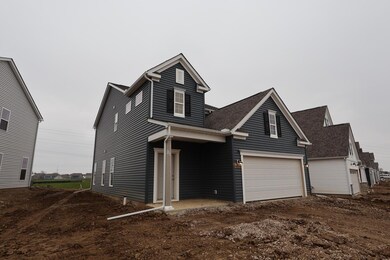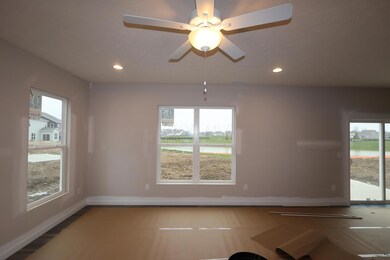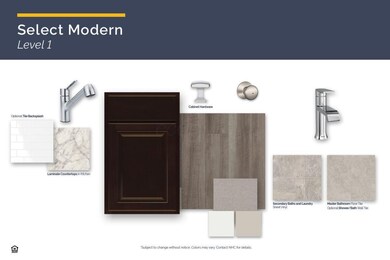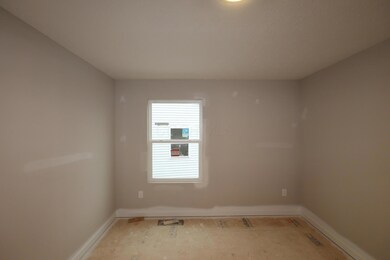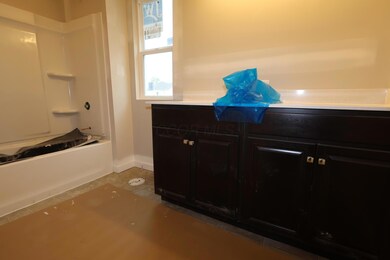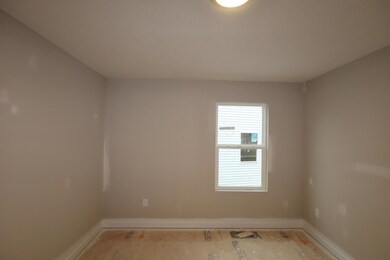
7101 Unitas Loop Powell, OH 43065
Liberty-Deleware Co NeighborhoodHighlights
- New Construction
- 2 Car Attached Garage
- Park
- Indian Springs Elementary School Rated A
- Patio
- Forced Air Heating and Cooling System
About This Home
As of June 2025Welcome to this charming new construction home located at 7101 Unitas Loop in Powell. This 2-story home offers a perfect blend of modern convenience and timeless appeal. Boasting 3 spacious bedrooms and 2.5 bathrooms, this home provides ample space for comfortable living. As you step inside, you'll be greeted by an inviting open floorplan that seamlessly connects the living spaces, ideal for living and entertaining. The well-appointed kitchen comes with a convenient island that offers additional counter space and storage. The owner's suite is a luxurious retreat, featuring modern fixtures and a private en-suite bathroom. With a 2-car garage, convenience is key for residents of this home. At 1,908 square feet of living space, this home strikes a balance between spaciousness and coziness.
Last Agent to Sell the Property
New Advantage, LTD License #2012000878 Listed on: 03/17/2025
Home Details
Home Type
- Single Family
Year Built
- Built in 2025 | New Construction
HOA Fees
- $61 Monthly HOA Fees
Parking
- 2 Car Attached Garage
Home Design
- Slab Foundation
- Vinyl Siding
Interior Spaces
- 1,908 Sq Ft Home
- 2-Story Property
- Insulated Windows
- Family Room
- Carpet
- Laundry on main level
Kitchen
- Gas Range
- Microwave
- Dishwasher
Bedrooms and Bathrooms
- 3 Bedrooms
Additional Features
- Patio
- 6,098 Sq Ft Lot
- Forced Air Heating and Cooling System
Listing and Financial Details
- Home warranty included in the sale of the property
- Assessor Parcel Number 319-210-34-011-000
Community Details
Overview
- Association Phone (614) 539-7726
- Omni HOA
Recreation
- Park
- Bike Trail
Similar Homes in Powell, OH
Home Values in the Area
Average Home Value in this Area
Property History
| Date | Event | Price | Change | Sq Ft Price |
|---|---|---|---|---|
| 07/08/2025 07/08/25 | Price Changed | $2,980 | -3.9% | $2 / Sq Ft |
| 06/27/2025 06/27/25 | For Rent | $3,100 | 0.0% | -- |
| 06/11/2025 06/11/25 | Sold | $446,881 | -4.1% | $234 / Sq Ft |
| 04/21/2025 04/21/25 | Pending | -- | -- | -- |
| 04/12/2025 04/12/25 | Price Changed | $466,020 | -1.1% | $244 / Sq Ft |
| 04/01/2025 04/01/25 | For Sale | $471,020 | 0.0% | $247 / Sq Ft |
| 03/31/2025 03/31/25 | Off Market | $471,020 | -- | -- |
| 03/17/2025 03/17/25 | For Sale | $471,020 | -- | $247 / Sq Ft |
Tax History Compared to Growth
Agents Affiliated with this Home
-
Ada Chen
A
Seller's Agent in 2025
Ada Chen
Key Realty
(718) 730-0937
5 in this area
29 Total Sales
-
Dan Tartabini

Seller's Agent in 2025
Dan Tartabini
New Advantage, LTD
(614) 301-0242
162 in this area
1,713 Total Sales
Map
Source: Columbus and Central Ohio Regional MLS
MLS Number: 225008054
- 6425 White Star Dr
- 6473 White Star Dr
- 6507 White Star Dr
- 3769 Shoal Way
- 7042 Celebration Dr
- 6445 White Star Dr
- 7080 Unitas Loop
- 6465 White Star Dr
- 7088 Unitas Loop
- 7094 Unitas Loop
- 7106 Unitas Loop
- 7050 Unitas Loop
- 6523 White Star Dr
- 7032 Unitas Loop
- 7038 Unitas Loop
- 7062 Unitas Loop
- 7074 Unitas Loop
- 3832 Old Glory Loop
- 7006 Unitas Loop
- 7018 Unitas Loop
