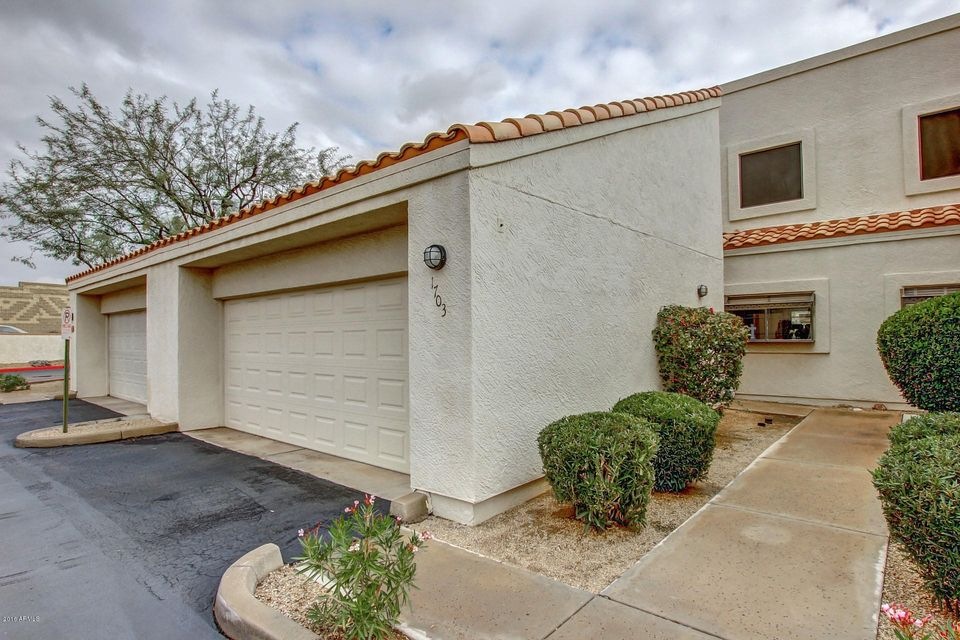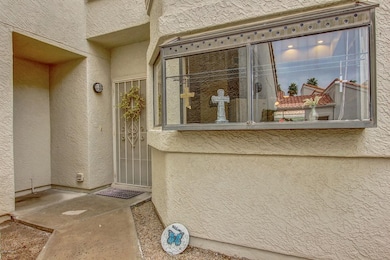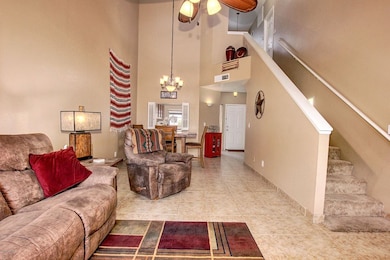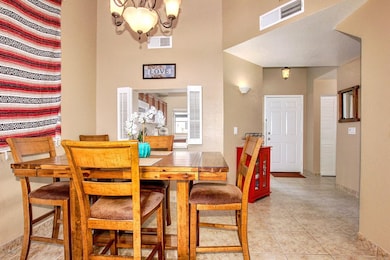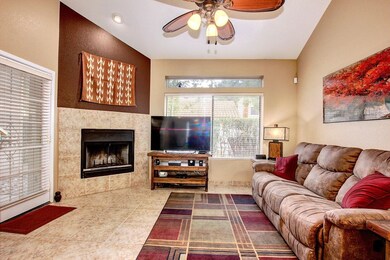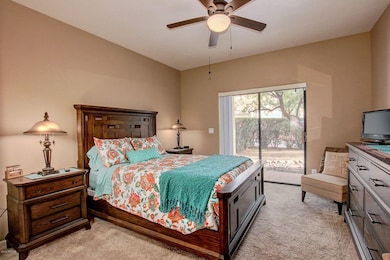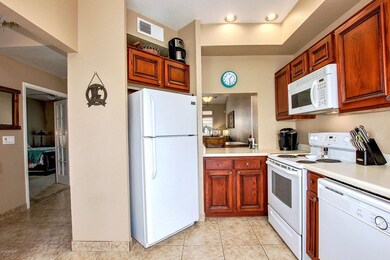
7101 W Beardsley Rd Unit 1703 Glendale, AZ 85308
Arrowhead NeighborhoodHighlights
- Clubhouse
- Fireplace in Primary Bedroom
- Spanish Architecture
- Highland Lakes School Rated A
- Vaulted Ceiling
- Community Pool
About This Home
As of November 2021Welcome home!! Warm wall tones and neutral flooring throughout! Living room has cozy tiled fireplace. Kitchen is complete with a plethora of custom cabinets and white appliances. Master suite has romantic fireplace with private exit to patio overlooking back yard and ceiling fan. 2nd master suite on first floor with exit to patio. Full spa bathroom with his + her vanities and separate soaking tub + shower. Spacious walk in closet and a second closet! Backyard features a covered patio with desert landscaping and plenty of room for entertaining. Loft is enclosed as a third bedroom with no closet. Community pool, Spa and community room with fireplace. Large 2 car garage with opener and room for storage. This is a home that you don't want to miss out on, so come see it today!
Last Agent to Sell the Property
Arizona Premier Realty Homes & Land, LLC License #BR023367000 Listed on: 12/28/2016
Property Details
Home Type
- Condominium
Est. Annual Taxes
- $1,432
Year Built
- Built in 1988
HOA Fees
- $200 Monthly HOA Fees
Parking
- 2 Car Garage
- Garage Door Opener
Home Design
- Spanish Architecture
- Wood Frame Construction
- Tile Roof
- Stucco
Interior Spaces
- 1,518 Sq Ft Home
- 2-Story Property
- Vaulted Ceiling
- Ceiling Fan
- Double Pane Windows
- Solar Screens
- Family Room with Fireplace
- 2 Fireplaces
- Built-In Microwave
Flooring
- Carpet
- Tile
Bedrooms and Bathrooms
- 2 Bedrooms
- Fireplace in Primary Bedroom
- Primary Bathroom is a Full Bathroom
- 2 Bathrooms
- Dual Vanity Sinks in Primary Bathroom
- Bathtub With Separate Shower Stall
Outdoor Features
- Covered patio or porch
Schools
- Highland Lakes Middle School
- Mountain Ridge High School
Utilities
- Refrigerated Cooling System
- Heating Available
- High Speed Internet
- Cable TV Available
Listing and Financial Details
- Tax Lot 1703
- Assessor Parcel Number 200-34-735
Community Details
Overview
- Association fees include roof repair, insurance, sewer, pest control, ground maintenance, street maintenance, front yard maint, trash, water, roof replacement
- Arrowhead Association, Phone Number (623) 444-7588
- Arrowhead Lakes Condo Phases 6 7 & 8 Subdivision
Amenities
- Clubhouse
- Recreation Room
Recreation
- Community Pool
- Community Spa
Ownership History
Purchase Details
Home Financials for this Owner
Home Financials are based on the most recent Mortgage that was taken out on this home.Purchase Details
Home Financials for this Owner
Home Financials are based on the most recent Mortgage that was taken out on this home.Purchase Details
Home Financials for this Owner
Home Financials are based on the most recent Mortgage that was taken out on this home.Purchase Details
Home Financials for this Owner
Home Financials are based on the most recent Mortgage that was taken out on this home.Purchase Details
Home Financials for this Owner
Home Financials are based on the most recent Mortgage that was taken out on this home.Purchase Details
Home Financials for this Owner
Home Financials are based on the most recent Mortgage that was taken out on this home.Similar Homes in Glendale, AZ
Home Values in the Area
Average Home Value in this Area
Purchase History
| Date | Type | Sale Price | Title Company |
|---|---|---|---|
| Warranty Deed | $349,000 | Chicago Title Agency Inc | |
| Warranty Deed | $185,000 | Lawyers Title Of Arizona Inc | |
| Warranty Deed | $131,500 | Security Title Agency | |
| Interfamily Deed Transfer | -- | Driggs Title Agency Inc | |
| Warranty Deed | $86,000 | Driggs Title Agency Inc | |
| Warranty Deed | $160,000 | Grand Canyon Title Agency In | |
| Joint Tenancy Deed | $78,000 | Security Title Agency |
Mortgage History
| Date | Status | Loan Amount | Loan Type |
|---|---|---|---|
| Previous Owner | $172,100 | New Conventional | |
| Previous Owner | $175,750 | New Conventional | |
| Previous Owner | $105,200 | New Conventional | |
| Previous Owner | $43,000 | Purchase Money Mortgage | |
| Previous Owner | $100,000 | Credit Line Revolving | |
| Previous Owner | $105,000 | New Conventional | |
| Previous Owner | $67,500 | New Conventional |
Property History
| Date | Event | Price | Change | Sq Ft Price |
|---|---|---|---|---|
| 11/19/2021 11/19/21 | Sold | $349,000 | 0.0% | $230 / Sq Ft |
| 11/03/2021 11/03/21 | Pending | -- | -- | -- |
| 10/28/2021 10/28/21 | For Sale | $349,000 | +88.6% | $230 / Sq Ft |
| 02/28/2017 02/28/17 | Sold | $185,000 | -5.1% | $122 / Sq Ft |
| 01/20/2017 01/20/17 | Pending | -- | -- | -- |
| 12/28/2016 12/28/16 | For Sale | $194,900 | +48.2% | $128 / Sq Ft |
| 02/09/2013 02/09/13 | Off Market | $131,500 | -- | -- |
| 02/08/2013 02/08/13 | Sold | $131,500 | -2.6% | $87 / Sq Ft |
| 01/07/2013 01/07/13 | Price Changed | $135,000 | -1.8% | $89 / Sq Ft |
| 01/04/2013 01/04/13 | Price Changed | $137,500 | -1.4% | $91 / Sq Ft |
| 12/31/2012 12/31/12 | Price Changed | $139,500 | +16.7% | $92 / Sq Ft |
| 12/27/2012 12/27/12 | Price Changed | $119,500 | -7.0% | $79 / Sq Ft |
| 12/17/2012 12/17/12 | Price Changed | $128,500 | -0.8% | $85 / Sq Ft |
| 12/08/2012 12/08/12 | For Sale | $129,500 | -- | $85 / Sq Ft |
Tax History Compared to Growth
Tax History
| Year | Tax Paid | Tax Assessment Tax Assessment Total Assessment is a certain percentage of the fair market value that is determined by local assessors to be the total taxable value of land and additions on the property. | Land | Improvement |
|---|---|---|---|---|
| 2025 | $1,276 | $17,104 | -- | -- |
| 2024 | $1,364 | $16,289 | -- | -- |
| 2023 | $1,364 | $24,770 | $4,950 | $19,820 |
| 2022 | $1,328 | $20,070 | $4,010 | $16,060 |
| 2021 | $1,400 | $17,960 | $3,590 | $14,370 |
| 2020 | $1,385 | $17,500 | $3,500 | $14,000 |
| 2019 | $1,350 | $16,060 | $3,210 | $12,850 |
| 2018 | $1,317 | $15,020 | $3,000 | $12,020 |
| 2017 | $1,281 | $14,120 | $2,820 | $11,300 |
| 2016 | $1,432 | $14,210 | $2,840 | $11,370 |
| 2015 | $1,325 | $12,360 | $2,470 | $9,890 |
Agents Affiliated with this Home
-

Seller's Agent in 2021
Corey Hord
Long Realty Unlimited
(623) 399-9949
2 in this area
46 Total Sales
-
M
Buyer's Agent in 2021
Mary Crow
Century 21 Northwest
-

Seller's Agent in 2017
Dain Jeffery
Arizona Premier Realty Homes & Land, LLC
(602) 751-6121
6 in this area
72 Total Sales
-
R
Buyer's Agent in 2017
Robert Picton
Property For You Realty
(480) 539-4775
1 in this area
10 Total Sales
-
J
Seller's Agent in 2013
John Hollas
The Arizona Real Estate Company.com
(602) 492-5635
3 Total Sales
-

Buyer's Agent in 2013
Courtney Hogue
K & C Realty LLC
(480) 907-9342
71 Total Sales
Map
Source: Arizona Regional Multiple Listing Service (ARMLS)
MLS Number: 5539534
APN: 200-34-735
- 7101 W Beardsley Rd Unit 722
- 7101 W Beardsley Rd Unit 1403
- 7101 W Beardsley Rd Unit 452
- 19920 N 69th Ave
- 7015 W Behrend Dr
- 7027 W Blackhawk Dr
- 6925 W Tonto Dr
- 6928 W Oraibi Dr
- 6901 W Tonto Dr
- 6971 W Irma Ln
- 6967 W Irma Ln
- 19537 N 69th Ave
- 7401 W Arrowhead Clubhouse Dr Unit 2047
- 7401 W Arrowhead Clubhouse Dr Unit 2067
- 7401 W Arrowhead Clubhouse Dr Unit 1015
- 7401 W Arrowhead Clubhouse Dr Unit 2003
- 7401 W Arrowhead Clubhouse Dr Unit 1006
- 7401 W Arrowhead Clubhouse Dr Unit 2079
- 19222 N 70th Ave
- 20277 N 68th Dr
