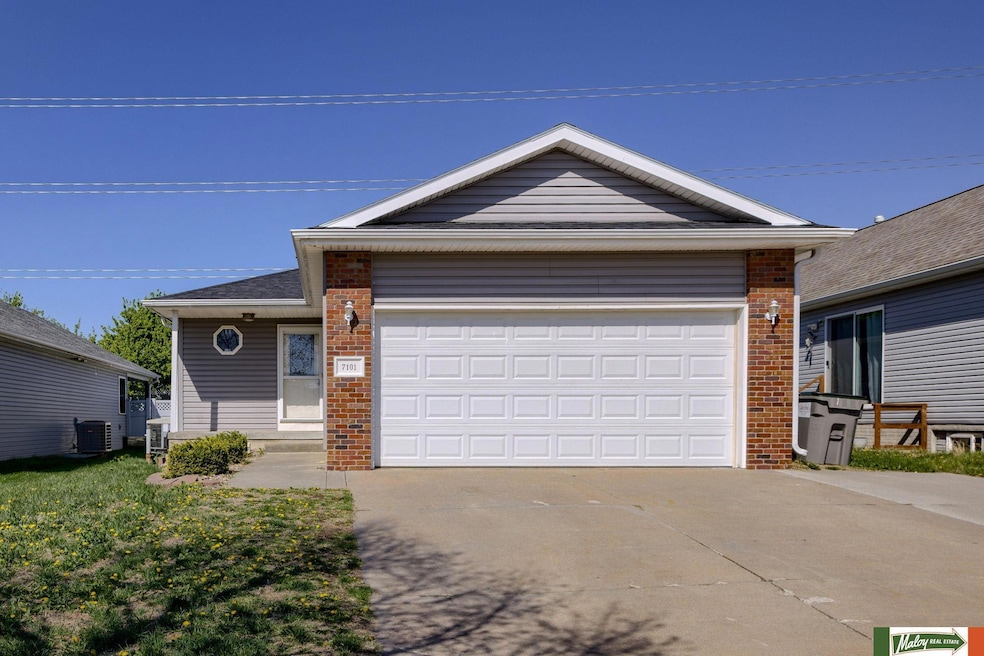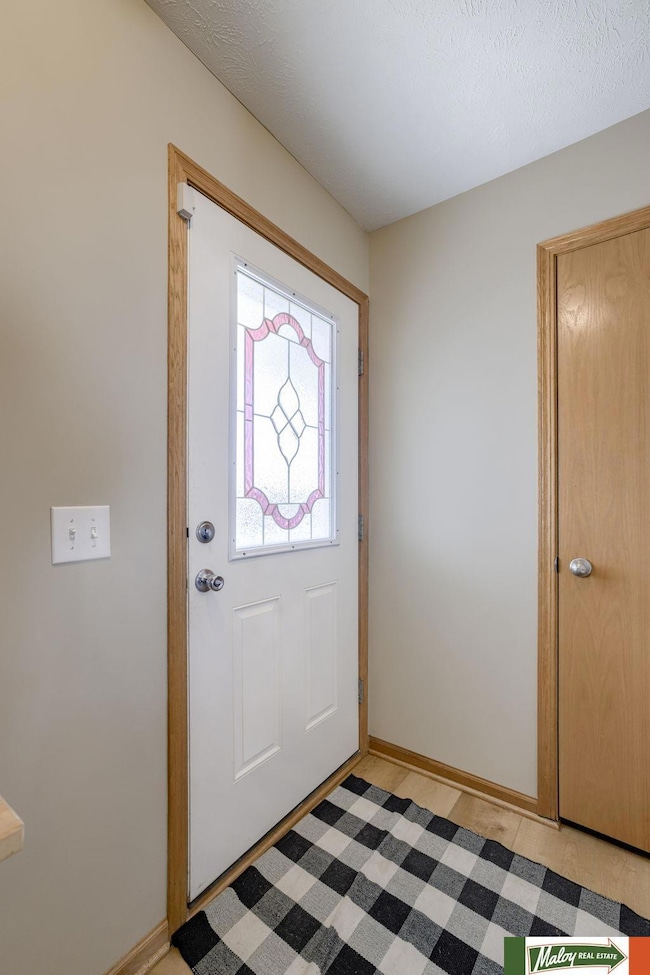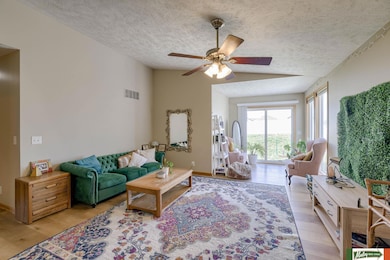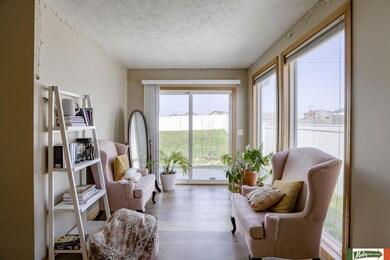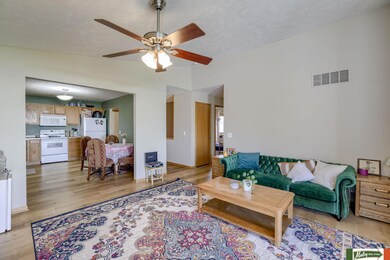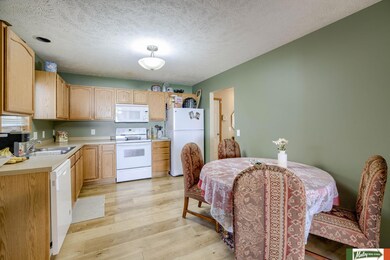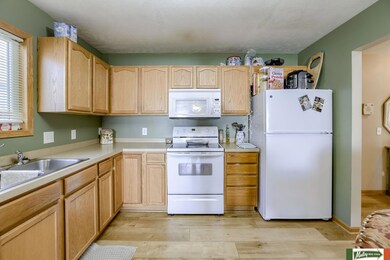
7101 Whitewater Ln Lincoln, NE 68521
Highlights
- Ranch Style House
- 2 Car Attached Garage
- Forced Air Heating and Cooling System
- No HOA
- Patio
- Property is Fully Fenced
About This Home
As of June 2025Great ranch home with a finished basement and fenced yard. Fresh and clean. Four bedrooms - Two upstairs and two downstairs - All nice and big. Finished lower lever has a full bath for the two extra bedrooms. Plenty of updates. Big kitchen. Big primary suite. Nice sunroom off the upstairs living room. Fence is complete and privacy height. Main floor laundry too. Show this one today.
Last Agent to Sell the Property
Maloy Real Estate License #20010853 Listed on: 04/19/2025
Home Details
Home Type
- Single Family
Est. Annual Taxes
- $4,063
Year Built
- Built in 2006
Lot Details
- 5,980 Sq Ft Lot
- Lot Dimensions are 46 x 130
- Property is Fully Fenced
Parking
- 2 Car Attached Garage
Home Design
- Ranch Style House
- Vinyl Siding
- Concrete Perimeter Foundation
Interior Spaces
- Partially Finished Basement
- Natural lighting in basement
Bedrooms and Bathrooms
- 4 Bedrooms
Schools
- Lakeview Elementary School
- Dawes Middle School
- Lincoln North Star High School
Additional Features
- Patio
- Forced Air Heating and Cooling System
Community Details
- No Home Owners Association
- Stone Bridge Creek Subdivision
Listing and Financial Details
- Assessor Parcel Number 1236106007000
Ownership History
Purchase Details
Home Financials for this Owner
Home Financials are based on the most recent Mortgage that was taken out on this home.Purchase Details
Purchase Details
Home Financials for this Owner
Home Financials are based on the most recent Mortgage that was taken out on this home.Purchase Details
Home Financials for this Owner
Home Financials are based on the most recent Mortgage that was taken out on this home.Purchase Details
Home Financials for this Owner
Home Financials are based on the most recent Mortgage that was taken out on this home.Purchase Details
Home Financials for this Owner
Home Financials are based on the most recent Mortgage that was taken out on this home.Purchase Details
Home Financials for this Owner
Home Financials are based on the most recent Mortgage that was taken out on this home.Purchase Details
Similar Homes in Lincoln, NE
Home Values in the Area
Average Home Value in this Area
Purchase History
| Date | Type | Sale Price | Title Company |
|---|---|---|---|
| Warranty Deed | $308,000 | Investors Title | |
| Interfamily Deed Transfer | -- | None Available | |
| Warranty Deed | $177,000 | Nebraska Land Title & Abstra | |
| Warranty Deed | $142,000 | Investors Title Inc Co | |
| Warranty Deed | $120,000 | None Available | |
| Warranty Deed | $140,000 | Ct | |
| Corporate Deed | $142,000 | -- | |
| Warranty Deed | $26,000 | -- |
Mortgage History
| Date | Status | Loan Amount | Loan Type |
|---|---|---|---|
| Open | $292,125 | New Conventional | |
| Previous Owner | $132,375 | New Conventional | |
| Previous Owner | $92,000 | New Conventional | |
| Previous Owner | $120,000 | Unknown | |
| Previous Owner | $111,700 | Unknown | |
| Previous Owner | $140,550 | FHA |
Property History
| Date | Event | Price | Change | Sq Ft Price |
|---|---|---|---|---|
| 06/10/2025 06/10/25 | Sold | $307,500 | -2.2% | $182 / Sq Ft |
| 05/20/2025 05/20/25 | Pending | -- | -- | -- |
| 05/14/2025 05/14/25 | For Sale | $314,500 | 0.0% | $186 / Sq Ft |
| 04/22/2025 04/22/25 | Pending | -- | -- | -- |
| 04/22/2025 04/22/25 | For Sale | $314,500 | -- | $186 / Sq Ft |
Tax History Compared to Growth
Tax History
| Year | Tax Paid | Tax Assessment Tax Assessment Total Assessment is a certain percentage of the fair market value that is determined by local assessors to be the total taxable value of land and additions on the property. | Land | Improvement |
|---|---|---|---|---|
| 2024 | $3,531 | $253,400 | $43,200 | $210,200 |
| 2023 | $4,063 | $242,400 | $43,200 | $199,200 |
| 2022 | $4,209 | $211,200 | $32,400 | $178,800 |
| 2021 | $3,982 | $211,200 | $40,500 | $170,700 |
| 2020 | $3,757 | $197,300 | $40,500 | $156,800 |
| 2019 | $3,740 | $197,300 | $40,500 | $156,800 |
| 2018 | $3,405 | $178,800 | $40,500 | $138,300 |
| 2017 | $3,437 | $178,800 | $40,500 | $138,300 |
| 2016 | $3,027 | $156,700 | $36,000 | $120,700 |
| 2015 | $3,052 | $156,700 | $36,000 | $120,700 |
| 2014 | $2,804 | $143,100 | $36,000 | $107,100 |
| 2013 | -- | $143,100 | $36,000 | $107,100 |
Agents Affiliated with this Home
-
Shawn Maloy
S
Seller's Agent in 2025
Shawn Maloy
Maloy Real Estate
(402) 306-2569
22 Total Sales
-
Thuy An

Buyer's Agent in 2025
Thuy An
Nebraska Realty
(402) 450-1994
145 Total Sales
Map
Source: Great Plains Regional MLS
MLS Number: 22510405
APN: 12-36-106-007-000
- 6901 N 13th Cir
- 7216 N 11th St
- 7224 N 11th St
- 7232 N 11th St
- 7215 N 11th St
- 7225 N 11th St
- 7235 N 11th St
- 7315 N 11th St
- 7325 N 11th St
- 1051 Yoakam Dr
- 1059 Yoakam Dr
- 1001 Yoakam Dr
- 7420 N 17th Ct
- 7345 N 11th St
- 1007 Middleton Ave
- 1420 Blanca Dr
- 1020 Humphrey Ave
- 1011 Yoakam Dr
- 7210 N 10th St
- 1933 Redstone Rd
