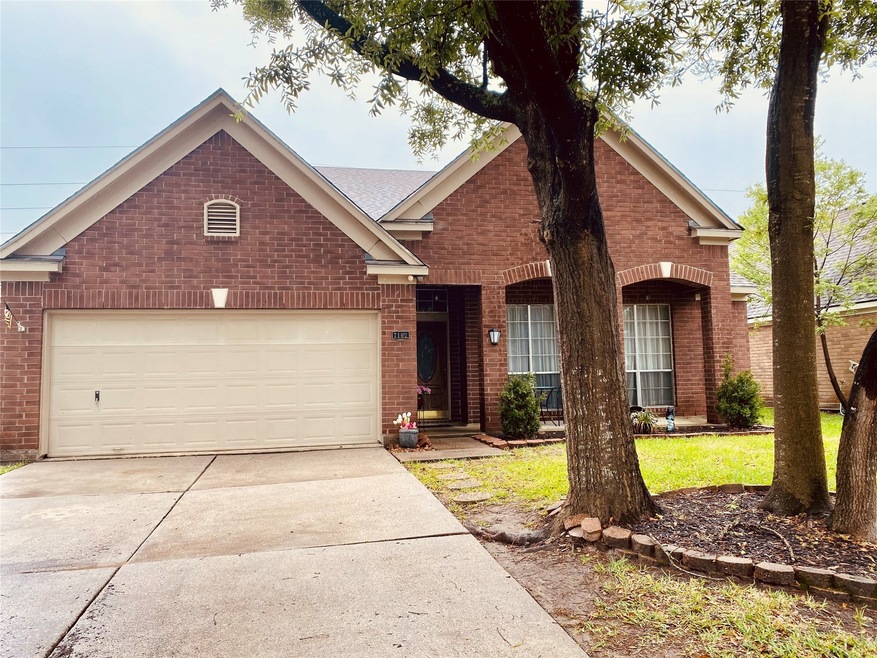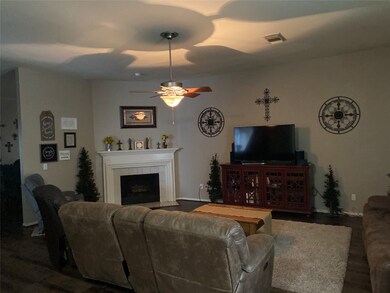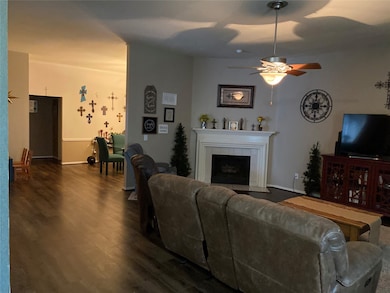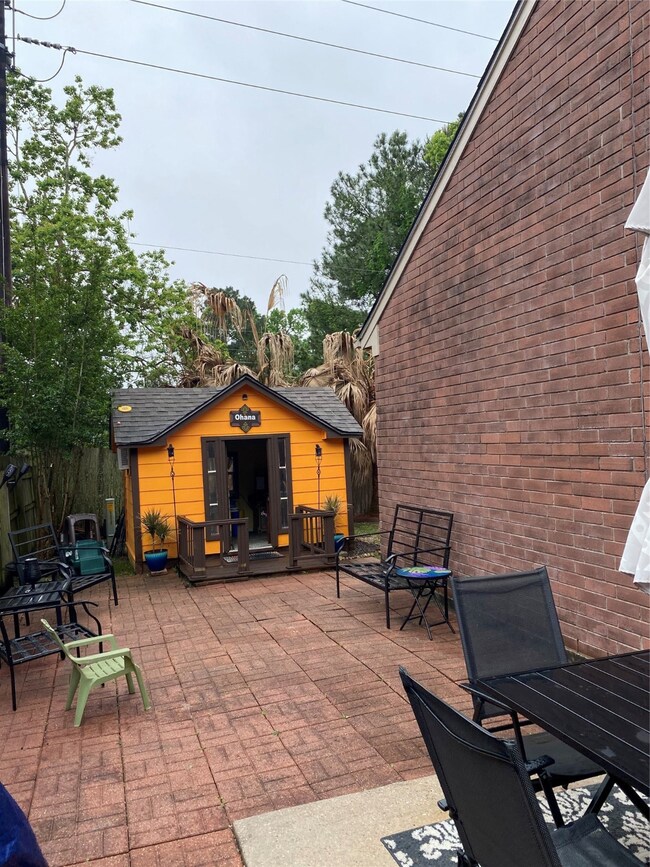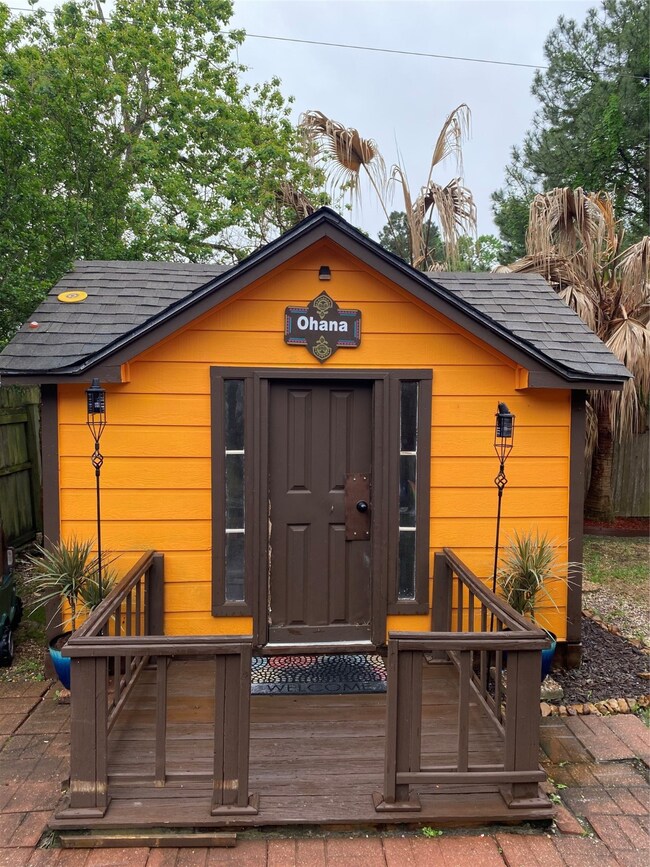
7102 Blanco Pines Dr Humble, TX 77346
Highlights
- Tennis Courts
- Traditional Architecture
- High Ceiling
- Atascocita High School Rated A-
- Wood Flooring
- Game Room
About This Home
As of April 2025This spacious floor plan features 3 bedrooms, a HUGE 21x20 living area with fireplace, formal dining room, breakfast nook and a HUGE gameroom upstairs. Backyard gives you privacy with no back neighbors. Bonus air conditioned playhouse included!
Last Agent to Sell the Property
RE/MAX Integrity License #0535739 Listed on: 04/15/2021

Home Details
Home Type
- Single Family
Est. Annual Taxes
- $5,568
Year Built
- Built in 1995
Lot Details
- 6,314 Sq Ft Lot
- Back Yard Fenced
HOA Fees
- $35 Monthly HOA Fees
Parking
- 2 Car Attached Garage
- Garage Door Opener
- Driveway
Home Design
- Traditional Architecture
- Brick Exterior Construction
- Slab Foundation
- Composition Roof
Interior Spaces
- 2,387 Sq Ft Home
- 1.5-Story Property
- High Ceiling
- Ceiling Fan
- Gas Fireplace
- Window Treatments
- Living Room
- Breakfast Room
- Dining Room
- Game Room
- Fire and Smoke Detector
- Washer and Gas Dryer Hookup
Kitchen
- Breakfast Bar
- Gas Oven
- Gas Range
- Microwave
- Dishwasher
- Kitchen Island
- Disposal
Flooring
- Wood
- Carpet
- Tile
Bedrooms and Bathrooms
- 3 Bedrooms
- 2 Full Bathrooms
- Single Vanity
- Dual Sinks
- Bathtub with Shower
Eco-Friendly Details
- Energy-Efficient HVAC
- Energy-Efficient Thermostat
Outdoor Features
- Tennis Courts
- Shed
Schools
- Timbers Elementary School
- Atascocita Middle School
- Atascocita High School
Utilities
- Central Heating and Cooling System
- Heating System Uses Gas
- Programmable Thermostat
Community Details
Overview
- Cam Association, Phone Number (281) 852-3769
- Atascocita South Subdivision
Recreation
- Community Pool
Ownership History
Purchase Details
Home Financials for this Owner
Home Financials are based on the most recent Mortgage that was taken out on this home.Purchase Details
Purchase Details
Home Financials for this Owner
Home Financials are based on the most recent Mortgage that was taken out on this home.Purchase Details
Home Financials for this Owner
Home Financials are based on the most recent Mortgage that was taken out on this home.Purchase Details
Home Financials for this Owner
Home Financials are based on the most recent Mortgage that was taken out on this home.Purchase Details
Home Financials for this Owner
Home Financials are based on the most recent Mortgage that was taken out on this home.Purchase Details
Home Financials for this Owner
Home Financials are based on the most recent Mortgage that was taken out on this home.Similar Homes in Humble, TX
Home Values in the Area
Average Home Value in this Area
Purchase History
| Date | Type | Sale Price | Title Company |
|---|---|---|---|
| Warranty Deed | -- | Capital Title | |
| Warranty Deed | -- | None Listed On Document | |
| Warranty Deed | -- | None Listed On Document | |
| Deed | -- | University Title Company | |
| Deed | -- | University Title Company | |
| Deed | -- | -- | |
| Vendors Lien | -- | Capital Title | |
| Vendors Lien | -- | Citizens Title Company | |
| Warranty Deed | -- | American Title Co |
Mortgage History
| Date | Status | Loan Amount | Loan Type |
|---|---|---|---|
| Previous Owner | $250,000 | Credit Line Revolving | |
| Previous Owner | $198,302 | FHA | |
| Previous Owner | $198,202 | FHA | |
| Previous Owner | $231,082 | No Value Available | |
| Previous Owner | -- | No Value Available | |
| Previous Owner | $136,063 | VA | |
| Previous Owner | $104,000 | Unknown | |
| Previous Owner | $102,300 | No Value Available | |
| Previous Owner | $103,650 | No Value Available |
Property History
| Date | Event | Price | Change | Sq Ft Price |
|---|---|---|---|---|
| 07/22/2025 07/22/25 | Price Changed | $2,345 | -2.9% | $1 / Sq Ft |
| 07/14/2025 07/14/25 | Price Changed | $2,415 | -2.4% | $1 / Sq Ft |
| 07/07/2025 07/07/25 | Price Changed | $2,475 | -1.0% | $1 / Sq Ft |
| 06/21/2025 06/21/25 | For Rent | $2,500 | 0.0% | -- |
| 04/24/2025 04/24/25 | Sold | -- | -- | -- |
| 04/11/2025 04/11/25 | Price Changed | $339,900 | -2.9% | $142 / Sq Ft |
| 04/02/2025 04/02/25 | For Sale | $349,900 | +72.4% | $147 / Sq Ft |
| 06/10/2021 06/10/21 | Sold | -- | -- | -- |
| 05/11/2021 05/11/21 | Pending | -- | -- | -- |
| 04/15/2021 04/15/21 | For Sale | $203,000 | -- | $85 / Sq Ft |
Tax History Compared to Growth
Tax History
| Year | Tax Paid | Tax Assessment Tax Assessment Total Assessment is a certain percentage of the fair market value that is determined by local assessors to be the total taxable value of land and additions on the property. | Land | Improvement |
|---|---|---|---|---|
| 2024 | $5,083 | $268,814 | $65,714 | $203,100 |
| 2023 | $5,083 | $310,441 | $29,571 | $280,870 |
| 2022 | $6,206 | $271,746 | $29,571 | $242,175 |
| 2021 | $5,630 | $234,854 | $29,571 | $205,283 |
| 2020 | $5,696 | $225,794 | $29,571 | $196,223 |
| 2019 | $5,532 | $209,295 | $17,743 | $191,552 |
| 2018 | $2,936 | $193,125 | $17,743 | $175,382 |
| 2017 | $5,124 | $193,125 | $17,743 | $175,382 |
| 2016 | $4,878 | $183,885 | $17,743 | $166,142 |
| 2015 | $4,333 | $180,173 | $17,743 | $162,430 |
| 2014 | $4,333 | $160,236 | $17,743 | $142,493 |
Agents Affiliated with this Home
-
Sergio DeSantiago
S
Seller's Agent in 2025
Sergio DeSantiago
Open House Texas Property Management LLC
(214) 668-7411
4 Total Sales
-
Ruben and Nancy Villarreal

Seller's Agent in 2025
Ruben and Nancy Villarreal
RE/MAX
(713) 557-7095
4 in this area
428 Total Sales
-
Andre Ford
A
Buyer's Agent in 2025
Andre Ford
WM Realty TX LLC
(817) 695-5012
15 in this area
126 Total Sales
-
Armando Sauceda

Seller's Agent in 2021
Armando Sauceda
RE/MAX
(832) 515-1546
1 in this area
109 Total Sales
-
Lucy Gomez
L
Buyer's Agent in 2021
Lucy Gomez
RE/MAX
(713) 859-5540
2 in this area
24 Total Sales
Map
Source: Houston Association of REALTORS®
MLS Number: 22668274
APN: 1163780230007
- 7126 Leens Lodge Ln
- 16958 Chapel Knox Dr
- 11822 Radura Rd
- 16926 Grayson Woods Ln
- 7110 Timber Post Ln
- 7103 Hot Creek Trace
- 18503 Mabels Island Ct
- 0 Baltic Dr Unit 69570491
- 0 Baltic Dr Unit 75420728
- 00 Atlantic Dr
- 0 Indian Ocean Dr Unit 14695346
- 7147 Hot Creek Trace
- 0 Artic Dr Unit 12697836
- 7127 Vermejo Park Ln
- 7322 Logging Trail Dr
- 18502 Hot Creek Ct
- 7327 Echo Pines Dr
- 18418 Hot Creek Ct
- 7222 Dogwood Trail Dr
- 18118 Castle Rain Dr
