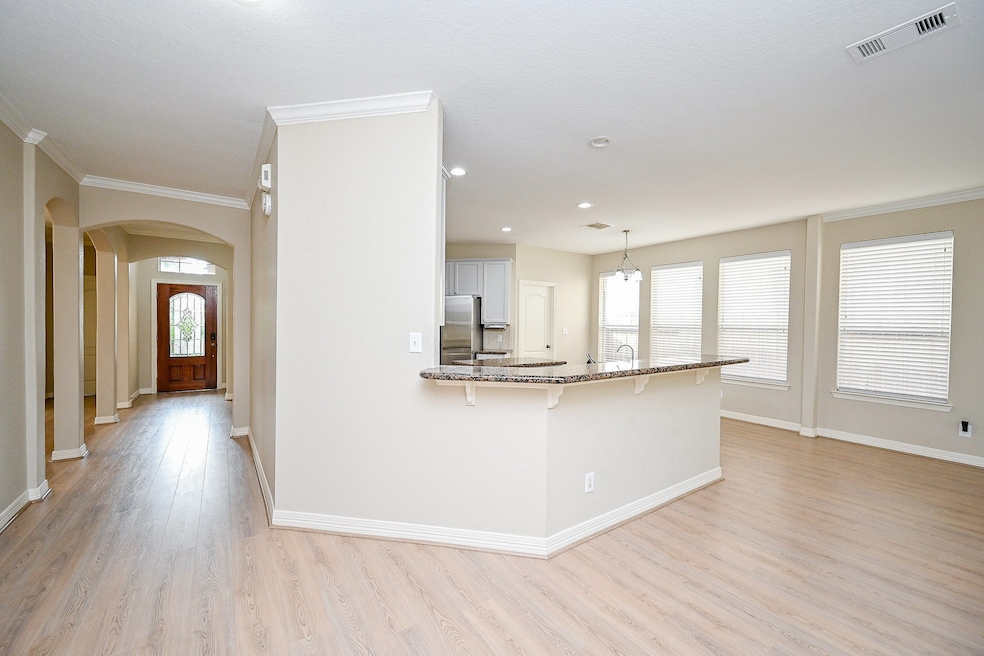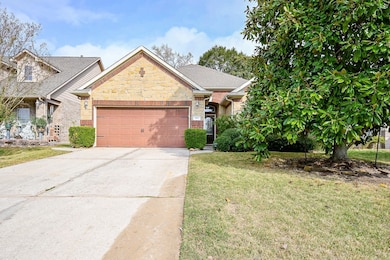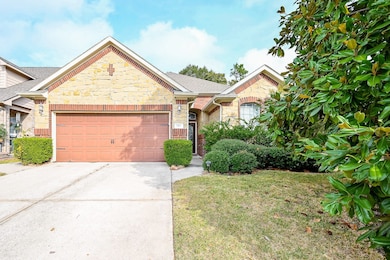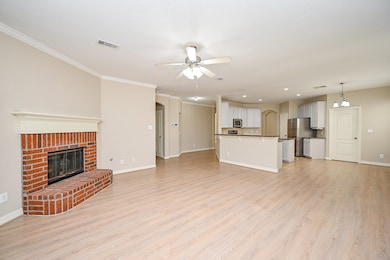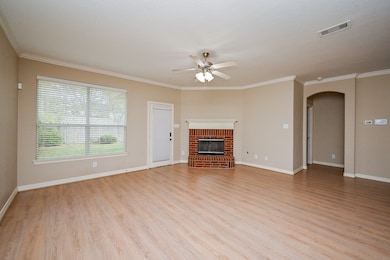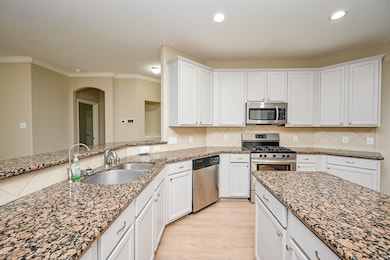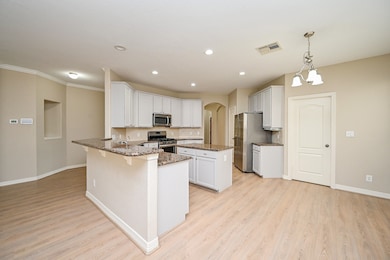7102 Casita Dr Magnolia, TX 77354
Highlights
- 1 Fireplace
- Granite Countertops
- Family Room Off Kitchen
- Bear Branch Elementary School Rated A-
- Walk-In Pantry
- 2 Car Attached Garage
About This Home
This charming home offers 3 spacious bedrooms, 2 full bathrooms, and 2 attached car garages. Beautiful stone with brick front elevation. Inside the home, there is an open layout, tall ceilings, a formal living room, a formal dining room, a breakfast room, and plentiful natural lighting. NEW vinyl plank flooring (except wet areas). NO CARPETS!! The master closet has built-in drawers and shelves. Granite kitchen countertop with a breakfast bar, stainless-steel refrigerator, and newly painted kitchen cabinets. Gas range, a full-size washer, dryer, and an abundance of storage and counter space. Primary suite bathroom with separate soaking tub, glass shower, and walk-in closet. Good-sized and private-looking backyard with a concrete-finished sidewalk.
Home Details
Home Type
- Single Family
Est. Annual Taxes
- $995
Year Built
- Built in 2007
Lot Details
- 5,500 Sq Ft Lot
Parking
- 2 Car Attached Garage
Interior Spaces
- 1,920 Sq Ft Home
- 1-Story Property
- 1 Fireplace
- Family Room Off Kitchen
- Living Room
- Dining Room
- Electric Dryer Hookup
Kitchen
- Walk-In Pantry
- Oven
- Gas Cooktop
- Microwave
- Dishwasher
- Granite Countertops
- Disposal
Bedrooms and Bathrooms
- 3 Bedrooms
- 2 Full Bathrooms
- Soaking Tub
- Separate Shower
Schools
- Bear Branch Elementary School
- Bear Branch Junior High School
- Magnolia High School
Utilities
- Central Heating and Cooling System
- Heating System Uses Gas
Listing and Financial Details
- Property Available on 5/14/24
- Long Term Lease
Community Details
Overview
- Durango Creek Poa
- Durango Creek 03 Subdivision
Pet Policy
- No Pets Allowed
- Pet Deposit Required
Map
Source: Houston Association of REALTORS®
MLS Number: 17491486
APN: 4066-03-04100
- 6818 Woodland Oaks
- 6902 Woodland Oaks
- 7002 Durango Creek Dr
- 6910 Woodland Oaks
- 723 Hinsdale
- 6846 Durango Creek Dr
- 7010 Durango Dr
- 7203 Cool Springs Ct
- 6906 Grant Dr
- 7455 Durango Creek Dr
- 7119 Durango Dr
- 6626 Grant Dr
- 7215 Autumn Day Ct
- 6718 Durango Creek Dr
- 33127 Cottonwood Bend
- 6706 Durango Creek Dr
- 7022 Dillon Dr
- 247 Brazen Forest Trail
- 222 Brazen Forest Trail
- 203 Brazen Forest Trail
- 7226 Basque Country Dr
- 7203 Basque Country Dr
- 7214 Winter Song Dr
- 7231 Winter Song Dr
- 7479 Casita Dr
- 33205 Wedgewood Dr
- 33200 Forest St W
- 7215 Autumn Day Ct
- 33200 Forest West St Unit 42B
- 33200 Forest West St Unit 37b
- 33200 Forest West St Unit 12A
- 211 Brazen Forest Trail
- 259 Brazen Forest Trail
- 33118 Magnolia Cir
- 6914 Evergreen St
- 34306 Conroe Huffsmith Rd
- 5 Oak Crest Cir
- 502 Garrett Dr
- 320 Bush Meadow Ln
- 324 Bush Meadow Ln
