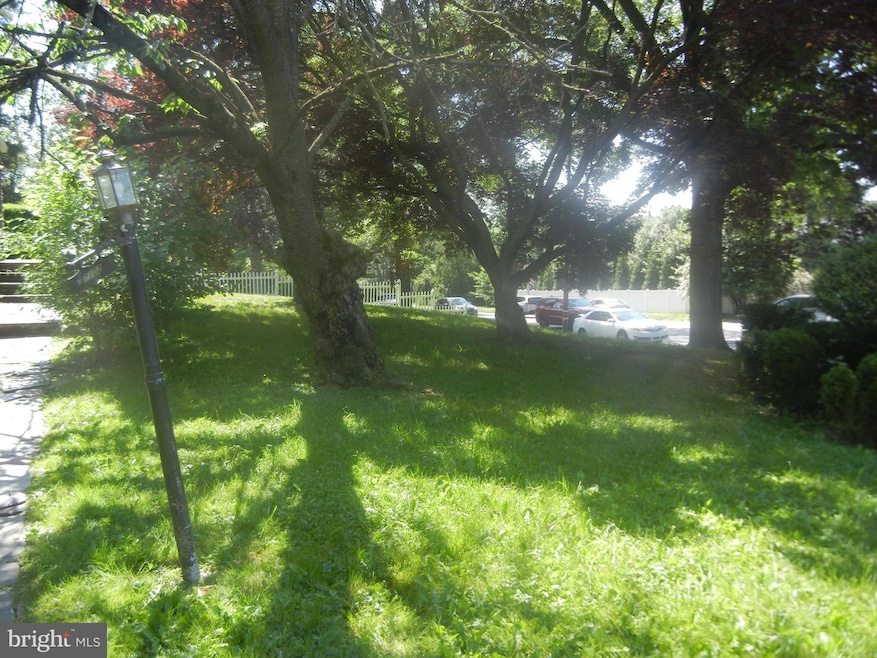
7102 City Ave Philadelphia, PA 19151
Overbrook NeighborhoodEstimated payment $2,591/month
Total Views
12,838
3
Beds
3
Baths
1,864
Sq Ft
$214
Price per Sq Ft
Highlights
- 0.25 Acre Lot
- No HOA
- No Interior Steps
- Rambler Architecture
- 2 Car Attached Garage
- Forced Air Heating and Cooling System
About This Home
Welcome to 7102 City Ave Located in a beautiful scenic neighborhood this lovely detached dwelling offers three large bedrooms two and one half baths and a two car attached garage It will welcome you home everyday with its lush green shubbery and attractive landscape Enjoy picnics and summer barbeques with family and friends This property offers a unique blend of size, comfort and character that will make your home ownership a wonderful experience Twenty-four hour notice needed to see Property being sold in as is condition No repairs by seller
Home Details
Home Type
- Single Family
Est. Annual Taxes
- $5,001
Year Built
- Built in 1925
Lot Details
- 0.25 Acre Lot
- Lot Dimensions are 82.00 x 135.00
- Property is zoned RSD1
Parking
- 2 Car Attached Garage
- Rear-Facing Garage
- Off-Street Parking
Home Design
- Rambler Architecture
- Stone Foundation
- Masonry
Interior Spaces
- 1,864 Sq Ft Home
- Property has 1 Level
- Partial Basement
Bedrooms and Bathrooms
- 3 Main Level Bedrooms
Accessible Home Design
- No Interior Steps
Utilities
- Forced Air Heating and Cooling System
- Natural Gas Water Heater
- Municipal Trash
Community Details
- No Home Owners Association
- Wynnefield Subdivision
Listing and Financial Details
- Tax Lot 220
- Assessor Parcel Number 344188700
Map
Create a Home Valuation Report for This Property
The Home Valuation Report is an in-depth analysis detailing your home's value as well as a comparison with similar homes in the area
Home Values in the Area
Average Home Value in this Area
Tax History
| Year | Tax Paid | Tax Assessment Tax Assessment Total Assessment is a certain percentage of the fair market value that is determined by local assessors to be the total taxable value of land and additions on the property. | Land | Improvement |
|---|---|---|---|---|
| 2025 | $5,001 | $426,900 | $85,380 | $341,520 |
| 2024 | $5,001 | $426,900 | $85,380 | $341,520 |
| 2023 | $5,001 | $357,300 | $71,460 | $285,840 |
| 2022 | $4,372 | $312,300 | $71,460 | $240,840 |
| 2021 | $5,001 | $0 | $0 | $0 |
| 2020 | $5,001 | $0 | $0 | $0 |
| 2019 | $5,483 | $0 | $0 | $0 |
| 2018 | $4,605 | $0 | $0 | $0 |
| 2017 | $4,605 | $0 | $0 | $0 |
| 2016 | $4,185 | $0 | $0 | $0 |
| 2015 | $4,007 | $0 | $0 | $0 |
| 2014 | -- | $329,000 | $134,428 | $194,572 |
| 2012 | -- | $33,600 | $13,248 | $20,352 |
Source: Public Records
Property History
| Date | Event | Price | Change | Sq Ft Price |
|---|---|---|---|---|
| 08/01/2024 08/01/24 | Pending | -- | -- | -- |
| 07/26/2024 07/26/24 | Price Changed | $399,000 | -11.3% | $214 / Sq Ft |
| 06/06/2024 06/06/24 | For Sale | $450,000 | -- | $241 / Sq Ft |
Source: Bright MLS
Purchase History
| Date | Type | Sale Price | Title Company |
|---|---|---|---|
| Deed | $300,000 | Chicago Title Insurance Comp | |
| Interfamily Deed Transfer | -- | -- | |
| Deed | $152,000 | -- |
Source: Public Records
Mortgage History
| Date | Status | Loan Amount | Loan Type |
|---|---|---|---|
| Open | $268,459 | FHA | |
| Closed | $270,000 | FHA |
Source: Public Records
Similar Homes in the area
Source: Bright MLS
MLS Number: PAPH2363224
APN: 344188700
Nearby Homes
- 1721 N 72nd St
- 7032 Woodbine Ave
- 1001 City Ave Unit EC1103
- 1001 City Ave Unit W-1110
- 1001 City Ave Unit WB114
- 1001 City Ave Unit E-1107
- 1001 City Ave Unit E-408
- 1001 City Ave Unit E212
- 1001 City Ave Unit ED812
- 1001 City Ave Unit W-617
- 1001 City Ave Unit EE1026
- 1001 City Ave Unit E-703
- 1001 City Ave Unit ED715
- 1001 City Ave Unit WB510
- 1001 City Ave Unit W-912
- 1001 City Ave Unit E-431
- 1001 City Ave Unit WA1008
- 1001 City Ave Unit E-622
- 1406 Greywall Ln
- 7539 Overbrook Ave






