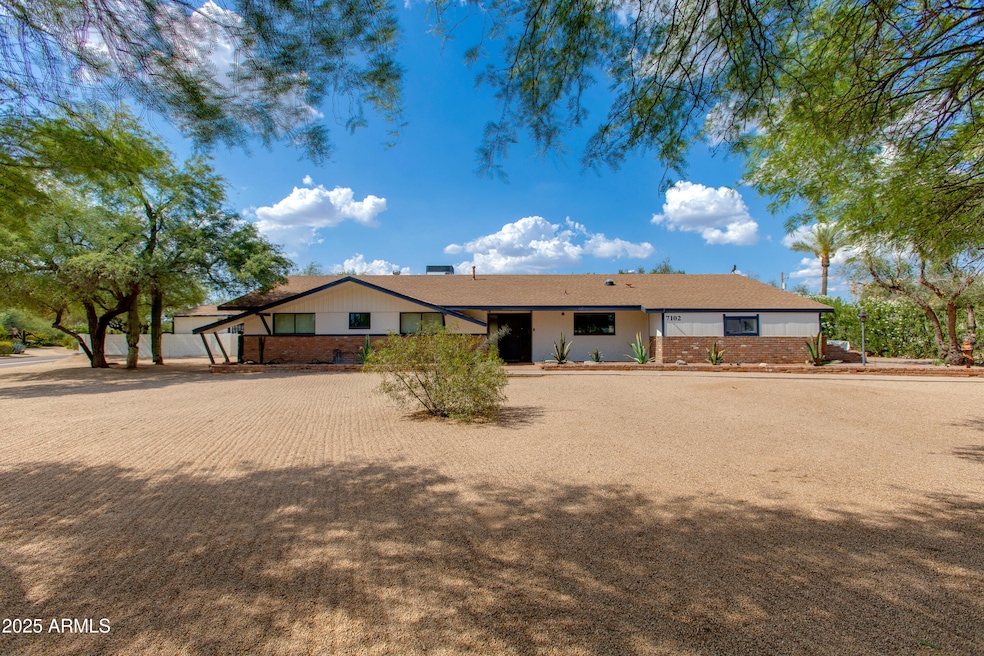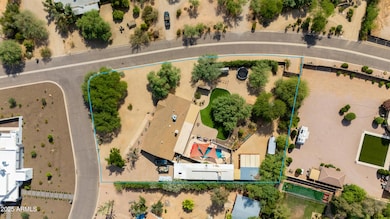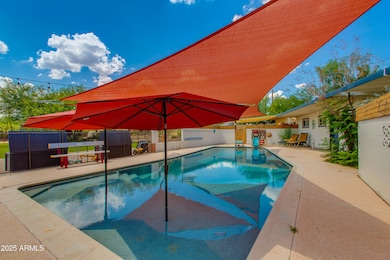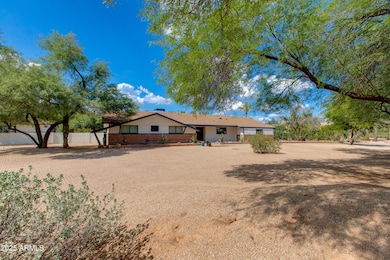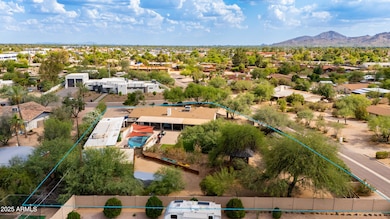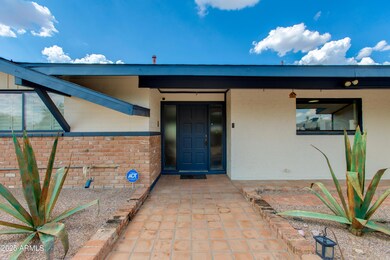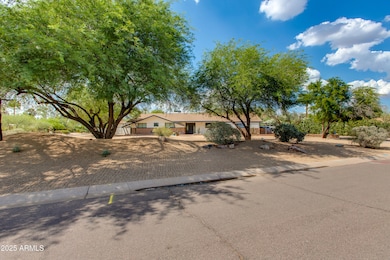7102 E Kalil Dr Scottsdale, AZ 85254
Estimated payment $9,158/month
Highlights
- Guest House
- Horses Allowed On Property
- RV Access or Parking
- Sequoya Elementary School Rated A
- Private Pool
- Corner Lot
About This Home
**CACTUS CORRIDOR** Builders, Developers & End Users, Welcome to Kalil Dr's HUGE LOT, A rare and exciting opportunity located in the heart of Scottsdale's highly sought-after 85254 zip code. Nestled on a spacious corner lot within a quiet cul-de-sac, this property is the perfect canvas for developers, custom home builders, or end users looking to live in one of the most active and appreciating neighborhoods in the city. The existing setup includes a 4B/3B main residence, a detached 2B/1B guest house w/ full kitchen, an additional workshop, a pool, turf landscaping, and a covered patio area with mature trees w/ ample shade—creating an ideal layout for families & multi-gen living! With a massive footprint and flexible layout, the possibilities here are endless: remodel the current structure, expand the livable square footage, or build a brand-new luxury residence from the ground up. Located within the Desert Estates community of the Cactus Corridor, this area is experiencing a rapid transformation, with over ten new builds currently under construction within just a half-mile radius. This is your chance to join one of the most exciting redevelopment pockets in all of Scottsdale and capitalize on the demand for large lots and high-end new construction. Whether you're building a dream home or a long-term investment property, Kalil offers unmatched potential in a premier location.
Home Details
Home Type
- Single Family
Est. Annual Taxes
- $3,225
Year Built
- Built in 1963
Lot Details
- 0.85 Acre Lot
- Cul-De-Sac
- Desert faces the front and back of the property
- Block Wall Fence
- Chain Link Fence
- Corner Lot
- Front and Back Yard Sprinklers
- Sprinklers on Timer
- Grass Covered Lot
Parking
- 4 Open Parking Spaces
- 2 Car Garage
- Side or Rear Entrance to Parking
- RV Access or Parking
Home Design
- Brick Exterior Construction
- Composition Roof
- Block Exterior
Interior Spaces
- 3,174 Sq Ft Home
- 1-Story Property
- Ceiling Fan
- Gas Fireplace
- Double Pane Windows
- Living Room with Fireplace
- Tile Flooring
Kitchen
- Eat-In Kitchen
- Gas Cooktop
- Built-In Microwave
- Kitchen Island
Bedrooms and Bathrooms
- 6 Bedrooms
- 4 Bathrooms
- Dual Vanity Sinks in Primary Bathroom
Pool
- Private Pool
- Above Ground Spa
- Diving Board
Outdoor Features
- Covered Patio or Porch
- Outdoor Storage
Schools
- Sequoya Elementary School
- Cocopah Middle School
- Chaparral High School
Horse Facilities and Amenities
- Horses Allowed On Property
- Corral
- Tack Room
Utilities
- Central Air
- Heating System Uses Natural Gas
- Septic Tank
- High Speed Internet
- Cable TV Available
Additional Features
- No Interior Steps
- North or South Exposure
- Guest House
Community Details
- No Home Owners Association
- Association fees include no fees
- Desert Estates 16 Subdivision
Listing and Financial Details
- Tax Lot 39
- Assessor Parcel Number 175-26-040
Map
Home Values in the Area
Average Home Value in this Area
Tax History
| Year | Tax Paid | Tax Assessment Tax Assessment Total Assessment is a certain percentage of the fair market value that is determined by local assessors to be the total taxable value of land and additions on the property. | Land | Improvement |
|---|---|---|---|---|
| 2025 | $3,527 | $927,644 | -- | -- |
| 2024 | $3,180 | $53,835 | -- | -- |
| 2023 | $3,180 | $70,430 | $14,080 | $56,350 |
| 2022 | $3,002 | $54,970 | $10,990 | $43,980 |
| 2021 | $3,257 | $53,300 | $10,660 | $42,640 |
| 2020 | $3,228 | $50,120 | $10,020 | $40,100 |
| 2019 | $3,130 | $47,760 | $9,550 | $38,210 |
| 2018 | $3,058 | $44,920 | $8,980 | $35,940 |
| 2017 | $2,885 | $40,850 | $8,170 | $32,680 |
| 2016 | $2,828 | $41,300 | $8,260 | $33,040 |
| 2015 | $2,717 | $37,170 | $7,430 | $29,740 |
Property History
| Date | Event | Price | List to Sale | Price per Sq Ft | Prior Sale |
|---|---|---|---|---|---|
| 06/17/2025 06/17/25 | Price Changed | $1,695,000 | -3.1% | $534 / Sq Ft | |
| 06/05/2025 06/05/25 | For Sale | $1,750,000 | +235.9% | $551 / Sq Ft | |
| 04/23/2015 04/23/15 | Sold | $521,000 | -6.8% | $228 / Sq Ft | View Prior Sale |
| 02/23/2015 02/23/15 | Pending | -- | -- | -- | |
| 01/23/2015 01/23/15 | Price Changed | $559,000 | -6.8% | $244 / Sq Ft | |
| 10/17/2014 10/17/14 | For Sale | $599,900 | -- | $262 / Sq Ft |
Purchase History
| Date | Type | Sale Price | Title Company |
|---|---|---|---|
| Contract Of Sale | -- | None Listed On Document | |
| Warranty Deed | $521,000 | Great Amer Title Agency Inc | |
| Interfamily Deed Transfer | -- | None Available |
Mortgage History
| Date | Status | Loan Amount | Loan Type |
|---|---|---|---|
| Open | $416,800 | New Conventional |
Source: Arizona Regional Multiple Listing Service (ARMLS)
MLS Number: 6876083
APN: 175-26-040
- 11420 N Scottsdale Rd
- 7131 E Cholla St
- 11438 N 70th St
- 7001 E Paradise Dr
- 6831 E Paradise Dr
- 11020 N 74th St
- 11215 N 68th St
- 11649 N Miller Rd
- 7486 E Mercer Ln
- 7516 E Mercer Ln
- 11004 N Miller Rd
- 10830 N Miller Rd
- 7432 E Wethersfield Rd
- 10757 N 74th St Unit 1016
- 7640 E Poinsettia Dr
- 12602 N Scottsdale Rd
- 12602 N Scottsdale Rd
- 6940 E Cochise Rd Unit 1001
- 6940 E Cochise Rd Unit 1016
- 6940 E Cochise Rd Unit 1012
- 6928 E Jenan Dr
- 6861 E Cholla St
- 10888 N 70th St
- 12242 N 74th St
- 11222 N Miller Rd
- 10660 N 69th St
- 11842 N Miller Rd
- 6601 E Paradise Dr
- 12271 N 74th St
- 11212 N Sundown Dr
- 11044 N Sundown Dr
- 10757 N 74th St Unit 1030
- 12140 N 76th Ct
- 6945 E Cochise Rd Unit 146
- 10848 N 66th St
- 10620 N Miller Rd
- 7008 E Gold Dust Ave Unit 109
- 7008 E Gold Dust Ave Unit 125
- 7008 E Gold Dust Ave Unit 205
- 6885 E Cochise Rd Unit 229
