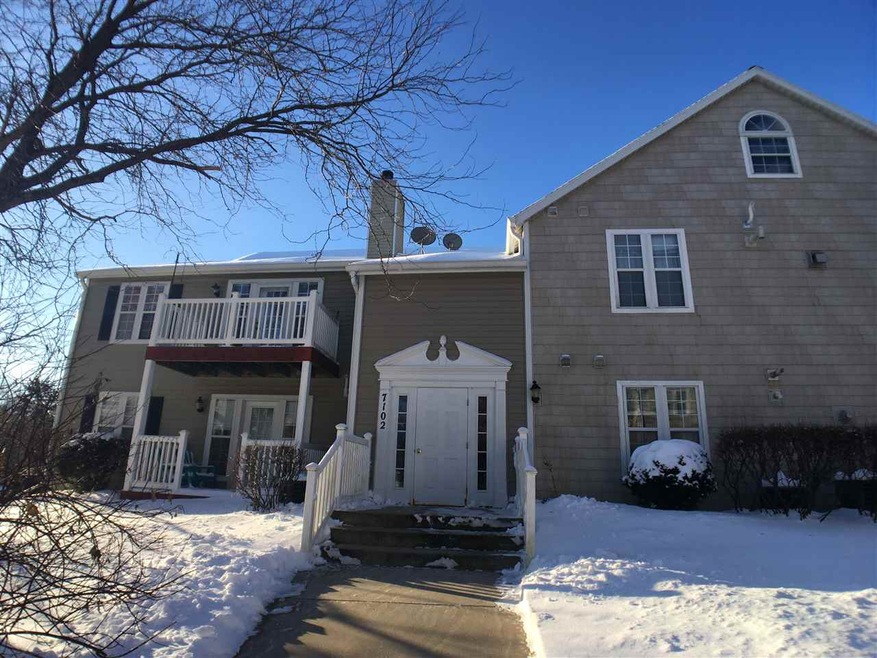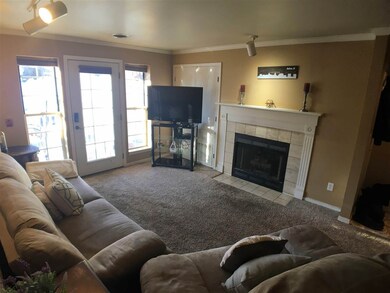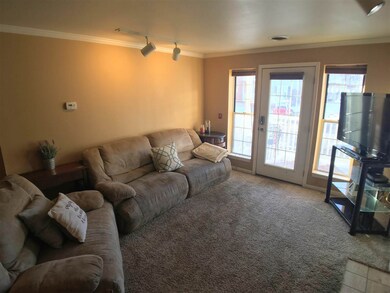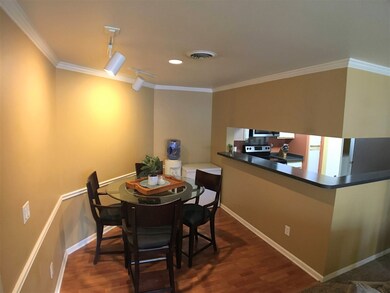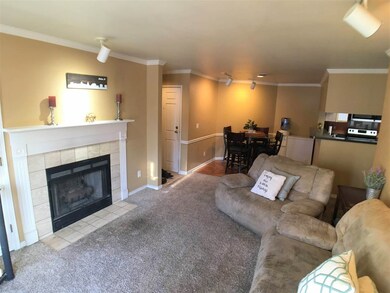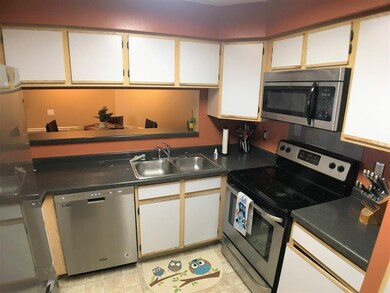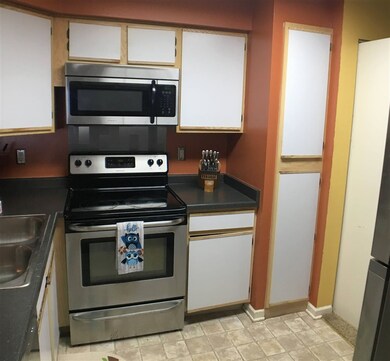
7102 Flagship Dr Unit 2 Madison, WI 53719
Highlights
- Fitness Center
- Clubhouse
- Sauna
- Spring Harbor Middle School Rated A-
- Wood Flooring
- End Unit
About This Home
As of July 2022Convenient corner unit located on the first floor with walk-out patio to easy parking. Only 8 units in this building. 1 underground parking stall in heated garage. Stainless steel appliances (Samsung Fridge, Maytag Dishwasher, Frigidaire Range). Washer and dryer in unit -Water included in due. Laminate flooring in dining area. Carpet in living room and bedrooms. Gas fireplace! Walk-in closet in Mstr. Water Heater 2009; A/C and Furnace 2011. Amazing amenities: Pool, hot tub, sauna, Fitness center, tennis & bball court, sand vball court, grilling stations, and plenty of green area. On a bus line and close to all shopping and dining. Minutes from downtown and Epic.
Last Agent to Sell the Property
Bruner Realty & Management License #58761-90 Listed on: 02/11/2020
Property Details
Home Type
- Condominium
Est. Annual Taxes
- $2,831
Year Built
- Built in 1988
HOA Fees
- $175 Monthly HOA Fees
Home Design
- Garden Home
- Vinyl Siding
Interior Spaces
- 987 Sq Ft Home
- Gas Fireplace
- Storage Room
- Wood Flooring
- Intercom
Kitchen
- Breakfast Bar
- Oven or Range
- Microwave
- Dishwasher
- Disposal
Bedrooms and Bathrooms
- 2 Bedrooms
- Walk-In Closet
- 1 Full Bathroom
- Bathtub and Shower Combination in Primary Bathroom
- Bathtub
Laundry
- Laundry on main level
- Dryer
- Washer
Parking
- Garage
- Heated Garage
- Garage Door Opener
Accessible Home Design
- Accessible Full Bathroom
- Accessible Bedroom
Schools
- Anana Elementary School
- Jefferson Middle School
- Memorial High School
Utilities
- Forced Air Cooling System
- Water Softener
- Cable TV Available
Additional Features
- Patio
- End Unit
- Property is near a bus stop
Listing and Financial Details
- Assessor Parcel Number 0708-264-1763-0
Community Details
Overview
- Association fees include water/sewer, trash removal, snow removal, common area maintenance, common area insurance, recreation facility, reserve fund, lawn maintenance
- 8 Units
- Located in the Harbor House master-planned community
- The community has rules related to parking rules
- Greenbelt
Amenities
- Sauna
- Clubhouse
Recreation
- Tennis Courts
- Community Playground
- Fitness Center
- Community Pool
- Community Whirlpool Spa
- Hiking Trails
Security
- Resident Manager or Management On Site
Ownership History
Purchase Details
Home Financials for this Owner
Home Financials are based on the most recent Mortgage that was taken out on this home.Purchase Details
Home Financials for this Owner
Home Financials are based on the most recent Mortgage that was taken out on this home.Purchase Details
Home Financials for this Owner
Home Financials are based on the most recent Mortgage that was taken out on this home.Similar Homes in Madison, WI
Home Values in the Area
Average Home Value in this Area
Purchase History
| Date | Type | Sale Price | Title Company |
|---|---|---|---|
| Deed | $220,000 | None Listed On Document | |
| Condominium Deed | $100,000 | Attorney | |
| Condominium Deed | $115,500 | None Available |
Mortgage History
| Date | Status | Loan Amount | Loan Type |
|---|---|---|---|
| Open | $198,000 | Balloon | |
| Previous Owner | $111,550 | New Conventional | |
| Previous Owner | $105,500 | Purchase Money Mortgage |
Property History
| Date | Event | Price | Change | Sq Ft Price |
|---|---|---|---|---|
| 07/10/2025 07/10/25 | For Sale | $250,000 | 0.0% | $253 / Sq Ft |
| 06/03/2025 06/03/25 | Off Market | $250,000 | -- | -- |
| 07/14/2022 07/14/22 | Sold | $220,000 | +11.1% | $223 / Sq Ft |
| 06/09/2022 06/09/22 | For Sale | $198,000 | -10.0% | $201 / Sq Ft |
| 06/09/2022 06/09/22 | Off Market | $220,000 | -- | -- |
| 03/27/2020 03/27/20 | Sold | $146,350 | -2.4% | $148 / Sq Ft |
| 02/17/2020 02/17/20 | Pending | -- | -- | -- |
| 02/13/2020 02/13/20 | Price Changed | $149,900 | -3.3% | $152 / Sq Ft |
| 02/11/2020 02/11/20 | For Sale | $155,000 | -- | $157 / Sq Ft |
Tax History Compared to Growth
Tax History
| Year | Tax Paid | Tax Assessment Tax Assessment Total Assessment is a certain percentage of the fair market value that is determined by local assessors to be the total taxable value of land and additions on the property. | Land | Improvement |
|---|---|---|---|---|
| 2024 | $8,401 | $242,000 | $27,000 | $215,000 |
| 2023 | $3,933 | $220,000 | $24,500 | $195,500 |
| 2021 | $3,148 | $150,400 | $21,500 | $128,900 |
| 2020 | $3,022 | $138,000 | $21,500 | $116,500 |
| 2019 | $2,831 | $129,000 | $21,500 | $107,500 |
| 2018 | $2,771 | $126,500 | $21,500 | $105,000 |
| 2017 | $2,487 | $110,000 | $21,500 | $88,500 |
| 2016 | $2,485 | $107,000 | $21,500 | $85,500 |
| 2015 | $2,512 | $107,000 | $21,500 | $85,500 |
| 2014 | $2,515 | $107,000 | $21,500 | $85,500 |
| 2013 | $2,493 | $107,000 | $21,500 | $85,500 |
Agents Affiliated with this Home
-
Brogan Brunker

Seller's Agent in 2025
Brogan Brunker
@properties-elleven Christie's
(608) 772-7462
17 Total Sales
-
Melissa LeGrand

Seller Co-Listing Agent in 2025
Melissa LeGrand
@properties-elleven Christie's
(608) 733-7760
167 Total Sales
-
Jiangjiang Liu

Seller's Agent in 2022
Jiangjiang Liu
TRR Realty LLC
(608) 320-3336
53 Total Sales
-
Max Peternell

Seller's Agent in 2020
Max Peternell
Bruner Realty & Management
(608) 206-4201
58 Total Sales
Map
Source: South Central Wisconsin Multiple Listing Service
MLS Number: 1876575
APN: 0708-264-1763-0
- 7102 Flagship Dr Unit 8
- 7207 Flagship Dr Unit 1
- 922 Harbor House Dr Unit 4
- 802 Kottke Dr Unit 8
- 922 Harbor House Dr Unit 3
- 2 Captains Ct Unit 5
- 7202 Flagship Dr Unit 7
- 906 Kottke Dr Unit 5
- 702 Sky Ridge Dr
- 834 S Gammon Rd Unit 3
- 818 S Gammon Rd Unit 2
- 830 S Gammon Rd Unit 2
- 7410 Welton Dr
- 17 Holt Place
- 1010 Gammon Ln Unit 3
- 821 Ondossagon Way
- 1 Ondossagon Ct
- 1114 Gammon Ln
- 15 Naylor Cir
- 1109 Mckenna Blvd Unit G
